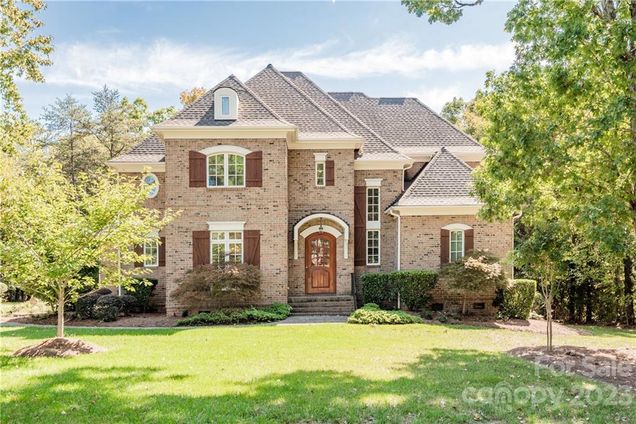5983 Rolling Ridge Drive
Kannapolis, NC 28081
Map
- 4 beds
- 4 baths
- 4,735 sqft
- ~1 acre lot
- $174 per sqft
- 2003 build
- – on site
More homes
Beautiful custom brick estate home built in 2003 by Wightman Custom Homes. Original owners have lovingly cared for this property since that time. This exquisite 4 bedroom, 3.5 bathroom home sits on over one acre in the gated community of Pine Creek in Kannapolis. Features include 10' ceilings downstairs; 9' ceilings upstairs; custom molding throughout, coffered ceiling in living room; stained glass in breakfast room; a large kitchen island with gas cooktop; large primary suite with dual vanity, whirlpool plus separate shower, and walk-in closet. All full bathrooms have heated tile floors. Custom staircase with wrought iron balusters. French doors from living room open to lovely upper terrace. Irrigation system with dedicated well. Bladder tank replaced 8/2022. New roof, new gas furnace (1) and 1 condenser - all replaced in 2019. The lot has many mature trees which provide shaded areas for outdoor entertaining and/or relaxing and offer a warm welcome as you arrive home!

Last checked:
As a licensed real estate brokerage, Estately has access to the same database professional Realtors use: the Multiple Listing Service (or MLS). That means we can display all the properties listed by other member brokerages of the local Association of Realtors—unless the seller has requested that the listing not be published or marketed online.
The MLS is widely considered to be the most authoritative, up-to-date, accurate, and complete source of real estate for-sale in the USA.
Estately updates this data as quickly as possible and shares as much information with our users as allowed by local rules. Estately can also email you updates when new homes come on the market that match your search, change price, or go under contract.
Checking…
•
Last updated Jan 18, 2025
•
MLS# 3911308 —
The Building
-
Year Built:2003
-
New Construction:false
-
Construction Type:Site Built
-
Subtype:Single Family Residence
-
Construction Materials:Brick Full
-
Builder Name:Wightman Custom Homes
-
Roof:Shingle
-
Foundation Details:Crawl Space
-
Levels:Two
-
Basement:false
-
Patio And Porch Features:Rear Porch, Terrace
-
Building Area Total:4735
-
SqFt Upper:2372
-
Above Grade Finished Area:4735
Interior
-
Features:Attic Finished, Attic Stairs Pulldown, Built-in Features, Cable Prewire, Entrance Foyer, Garden Tub, Kitchen Island, Open Floorplan, Pantry, Tray Ceiling(s)
-
Flooring:Carpet, Tile, Wood
-
Living Area:4735
-
Fireplace:true
-
Fireplace Features:Great Room
Location
-
Directions:85N, Exit 55. Left on HWY 73. Right on Trinity Church. Right on Willowwood. Right on Rolling Ridge. House is on the right.
-
Latitude:35.466384
-
Longitude:-80.681554
The Property
-
Type:Residential
-
Lot Size Acres:1.25
-
Lot Size Square Feet:54450
-
Lot Size Area:1.25
-
Lot Size Units:Acres
-
Zoning Specification:RE
-
Exterior Features:In-Ground Irrigation, Other - See Remarks
-
Property Attached:false
-
Road Responsibility:Publicly Maintained Road
-
Road Surface Type:Concrete, Paved
Listing Agent
- Contact info:
- Agent phone:
- (980) 521-0784
- Office phone:
- (704) 788-8008
Taxes
-
Parcel Number:4692-98-5903-0000
-
Tax Assessed Value:624760
Beds
-
Bedrooms Total:4
-
Bedroom Main:1
-
Bedroom Upper:3
Baths
-
Baths:4
-
Full Baths:3
-
Half Baths:1
-
Full Baths Main:1
-
Half Baths Main:1
-
Full Baths Upper:2
The Listing
-
Special Listing Conditions:None
Heating & Cooling
-
Heating:Forced Air, Natural Gas
-
Cooling:Central Air
Utilities
-
Utilities:Gas
-
Sewer:Public Sewer
-
Water Source:City
Appliances
-
Appliances:Dishwasher, Disposal, Exhaust Fan, Gas Cooktop, Gas Water Heater, Refrigerator, Wall Oven
-
Laundry Features:Laundry Room, Main Level
Schools
-
Elementary School:Charles E. Boger
-
Middle School:Northwest Cabarrus
-
High School:Northwest Cabarrus
The Community
-
Subdivision Name:Pine Creek
-
Community Features:Gated, Pond, Street Lights, Walking Trails
-
Association:true
-
Association Name:Hawthorne Management
-
Association Fee:$1,790
-
Association Fee Paid:Annually
-
HOA Subject To:Required
-
Senior Community:false
Parking
-
Parking Features:Garage, Parking Space(s)
-
Garage:true
-
Garage Spaces:3
-
Main Level Garage:Yes
-
SqFt Garage:769
-
Open Parking:true
-
Open Parking Spaces:3
-
Other Parking:(Parking Spaces: 3)
Walk Score®
Provided by WalkScore® Inc.
Walk Score is the most well-known measure of walkability for any address. It is based on the distance to a variety of nearby services and pedestrian friendliness. Walk Scores range from 0 (Car-Dependent) to 100 (Walker’s Paradise).
Air Pollution Index
Provided by ClearlyEnergy
The air pollution index is calculated by county or urban area using the past three years data. The index ranks the county or urban area on a scale of 0 (best) - 100 (worst) across the United Sates.
Max Internet Speed
Provided by BroadbandNow®
View a full reportThis is the maximum advertised internet speed available for this home. Under 10 Mbps is in the slower range, and anything above 30 Mbps is considered fast. For heavier internet users, some plans allow for more than 100 Mbps.
Sale history
| Date | Event | Source | Price | % Change |
|---|---|---|---|---|
|
9/9/24
Sep 9, 2024
|
Listed / Active | CMLS | ||
|
9/7/24
Sep 7, 2024
|
Coming Soon | CMLS | ||
|
6/5/23
Jun 5, 2023
|
Sold | CMLS | $825,000 | -16.7% |



