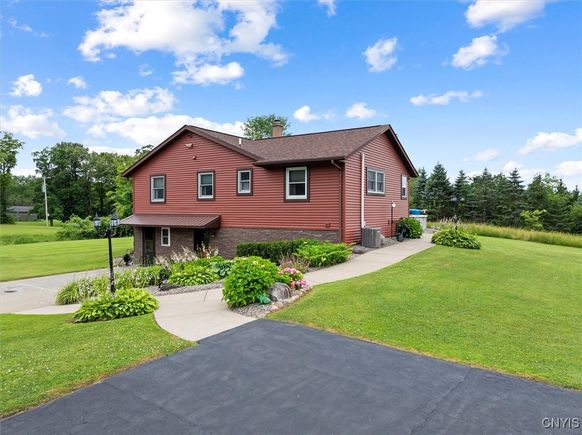5967 Richards Road
Deerfield, NY 13502
Map
- 4 beds
- 3 baths
- 2,200 sqft
- 2 sqft lot
- $181 per sqft
- 1988 build
- – on site
Location, Location, Location! Just minutes from the heart of Utica, this beautifully updated country retreat offers the perfect blend of convenience and tranquility. Set on 2.14 scenic acres, this property boasts a charming pond, a small orchard, and an above-ground pool—perfect for outdoor enjoyment in every season. A spacious barn provides endless possibilities for hobbies, storage, or even a workshop. Inside, the home features a flexible floor plan designed to adapt to your lifestyle, whether you’re seeking open-concept living, extra bedrooms, or dedicated work-from-home space. Everything has been updated, from mechanicals to finishes, giving you modern comfort with nothing to do but move in. Enjoy the benefits of public water and natural gas, while a dug well remains on site for easy garden watering. With a new roof installed in 2018, two furnace units, central AC -this home is move-in ready from top to bottom. Love the outdoors? You’re just steps from the snowmobile trail system, offering four-season recreation right from your backyard.

Last checked:
As a licensed real estate brokerage, Estately has access to the same database professional Realtors use: the Multiple Listing Service (or MLS). That means we can display all the properties listed by other member brokerages of the local Association of Realtors—unless the seller has requested that the listing not be published or marketed online.
The MLS is widely considered to be the most authoritative, up-to-date, accurate, and complete source of real estate for-sale in the USA.
Estately updates this data as quickly as possible and shares as much information with our users as allowed by local rules. Estately can also email you updates when new homes come on the market that match your search, change price, or go under contract.
Checking…
•
Last updated Jul 16, 2025
•
MLS# S1622345 —
The Building
-
Year Built:1988
-
Year Built Details:Existing
-
Construction Materials:AtticCrawlHatchwaysInsulated,Frame,VinylSiding,CopperPlumbing
-
Architectural Style:RaisedRanch
-
Roof:Asphalt
-
Basement:Full,Finished
-
Basement:true
-
Foundation Details:Block
-
Exterior Features:Awnings,BlacktopDriveway,ConcreteDriveway,Deck,GravelDriveway,Pool,PrivateYard,SeeRemarks,PropaneTankLeased
-
Patio And Porch Features:Deck
-
Green Energy Efficient:Appliances,Hvac,Lighting,Windows
-
Levels:Two
-
Building Area Total:2200.0
-
Building Area Source:Other
Interior
-
Rooms Total:10
-
Interior Features:CeilingFans,EatInKitchen,CountryKitchen,KitchenFamilyRoomCombo,Pantry,PullDownAtticStairs,NaturalWoodwork,BedroomOnMainLevel,MainLevelPrimary,PrimarySuite,Workshop
-
Flooring:Carpet,CeramicTile,Hardwood,Varies
-
Fireplace:true
-
Fireplaces Total:2
-
Stories:2
-
Stories Total:2
Room Dimensions
-
Living Area:2,200 Sqft
Location
-
Directions:Walker Rd to Brown Gulf Rd to Richards Rd
The Property
-
Property Type:Residential
-
Property Subtype:SingleFamilyResidence
-
Property Condition:Resale
-
Parcel Number:303200-294-000-0002-001-002-0000
-
Lot Features:Agricultural,IrregularLot,RuralLot
-
Lot Size Dimensions:225X472
-
Lot Size Acres:2.14
-
Lot Size Area:2.14
-
Lot Size Units:Acres
-
Waterfront:false
-
Waterfront Features:Pond
-
Other Structures:Barns,Outbuilding,Sheds,Storage
Listing Agent
- Contact info:
- Agent phone:
- (315) 795-5677
- Office phone:
- (315) 733-0463
Taxes
-
Tax Lot:1
-
Tax Annual Amount:5290.0
-
Tax Assessed Value:220000
Beds
-
Bedrooms Total:4
-
Main Level Bedrooms:1
Baths
-
Total Baths:3
-
Full Baths:2
-
Half Baths:1
-
Main Level Baths:2
The Listing
-
Virtual Tour URL Branded:https://www.propertypanorama.com/instaview-tour/syr/S1622345
-
Virtual Tour URL Unbranded:https://www.propertypanorama.com/instaview/syr/S1622345
Heating & Cooling
-
Heating:Propane,Wood,Zoned,ForcedAir
-
Heating:true
-
Cooling:Zoned,CentralAir
-
Cooling:true
Utilities
-
Utilities:CableAvailable,ElectricityConnected,HighSpeedInternetAvailable,WaterConnected
-
Electric:CircuitBreakers
-
Sewer:SepticTank
-
Water Source:Connected,Public
Appliances
-
Appliances:Dryer,Dishwasher,ExhaustFan,ElectricWaterHeater,FreeStandingRange,GasOven,GasRange,Oven,Refrigerator,RangeHood,Washer
Schools
-
Elementary School District:Whitesboro
-
Middle Or Junior School District:Whitesboro
-
High School District:Whitesboro
The Community
-
Senior Community:false
-
Pool Features:AboveGround
Parking
-
Garage:true
-
Garage Spaces:3.0
-
Attached Garage:false
-
Parking Features:Detached,Electricity,Garage,Storage,WorkshopInGarage,GarageDoorOpener
Monthly cost estimate

Asking price
$399,000
| Expense | Monthly cost |
|---|---|
|
Mortgage
This calculator is intended for planning and education purposes only. It relies on assumptions and information provided by you regarding your goals, expectations and financial situation, and should not be used as your sole source of information. The output of the tool is not a loan offer or solicitation, nor is it financial or legal advice. |
$2,136
|
| Taxes | $440 |
| Insurance | $109 |
| Utilities | $177 See report |
| Total | $2,862/mo.* |
| *This is an estimate |
Air Pollution Index
Provided by ClearlyEnergy
The air pollution index is calculated by county or urban area using the past three years data. The index ranks the county or urban area on a scale of 0 (best) - 100 (worst) across the United Sates.
Sale history
| Date | Event | Source | Price | % Change |
|---|---|---|---|---|
|
7/16/25
Jul 16, 2025
|
Listed / Active | NYSAMLS | $399,000 |


















































