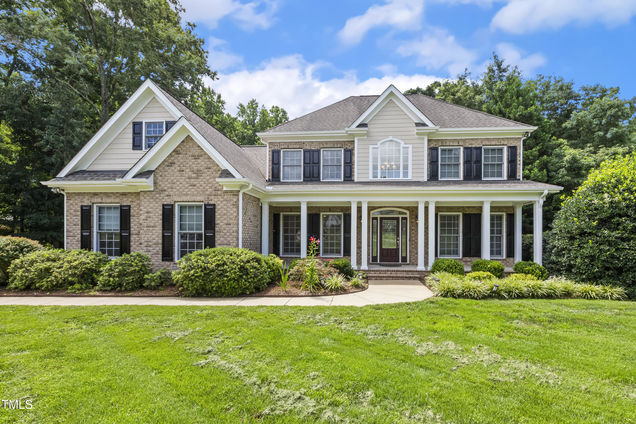5936 Two Pines Trail
Wake Forest, NC 27587
Map
- 4 beds
- 4 baths
- 3,397 sqft
- ~1 acre lot
- $220 per sqft
- 2003 build
- – on site
Welcome to your private retreat in Wake Forest! Nestled on a generous 1.4-ACRE LOT, this stunning 4-bedroom, 3.5-bath home offers the perfect blend of space, comfort, and privacy. Step outside to your FULLY FENCED BACKYARD OASIS featuring a BUILT-IN HOT TUB, expansive TREX-BOARD DECK, and plenty of room to relax or entertain. Inside, you'll love the SOARING CEILINGS, ABUNDANT NATURAL LIGHT, and a thoughtfully designed layout. The gourmet kitchen is a chef's dream with DOUBLE OVENS, GRANITE COUNTERTOPS, and open views into the main living area. Upstairs, a PRIVATE SUITE with its own full bath and SEPARATE STAIRCASE makes an ideal guest or in-law retreat. Additional features include a 3-CAR GARAGE, spacious bedrooms, and a LENIENT HOA WITH NO PET LIMIT—giving you the freedom to enjoy your lifestyle, your way. Don't miss this rare opportunity to own a PEACEFUL SANCTUARY WITH PREMIUM FINISHES AND ROOM TO GROW—all just minutes from the heart of Wake Forest.

Last checked:
As a licensed real estate brokerage, Estately has access to the same database professional Realtors use: the Multiple Listing Service (or MLS). That means we can display all the properties listed by other member brokerages of the local Association of Realtors—unless the seller has requested that the listing not be published or marketed online.
The MLS is widely considered to be the most authoritative, up-to-date, accurate, and complete source of real estate for-sale in the USA.
Estately updates this data as quickly as possible and shares as much information with our users as allowed by local rules. Estately can also email you updates when new homes come on the market that match your search, change price, or go under contract.
Checking…
•
Last updated Jul 17, 2025
•
MLS# 10109733 —
The Building
-
Year Built:2003
-
New Construction:false
-
Construction Materials:Brick
-
Architectural Style:Transitional
-
Structure Type:House
-
Roof:Shingle
-
Foundation Details:Other
-
Levels:Two
-
Basement:true
-
Basement:Crawl Space
-
Common Walls:No Common Walls
-
Patio And Porch Features:Deck
-
Building Area Total:3397
-
Building Area Units:Square Feet
-
Above Grade Finished Area:3397
-
Above Grade Finished Area Units:Square Feet
-
Below Grade Finished Area Units:Square Feet
Interior
-
Rooms Total:10
-
Interior Features:Apartment/Suite
-
Flooring:Carpet
-
Laundry Features:Laundry Room
Room Dimensions
-
Living Area:3397
-
Living Area Units:Square Feet
Location
-
Directions:Begin by heading northeast on US-401 N (Louisburg Road) from Raleigh. Continue for approximately 3.5 miles until you reach Barham Siding Road. Turn right onto Barham Siding Road and proceed for about 0.6 miles. At the intersection with Barham Hollow Drive, turn left. Continue for approximately 0.2 miles and then turn left onto Two Pines Trail. 5936 Two Pines Trail will be on your left after about 0.2 miles.
-
Latitude:35.947012
-
Longitude:-78.398814
-
Coordinates:-78.398814, 35.947012
The Property
-
Property Type:Residential
-
Lot Features:Landscaped
-
Property Subtype:Single Family Residence
-
Parcel Number:035245
-
Lot Size Acres:1.4
-
Lot Size Area:1.4
-
Lot Size SqFt:60984
-
Lot Size Units:Acres
-
Exterior Features:Fenced Yard
-
Fencing:Full
-
View:true
Listing Agent
- Contact info:
- Agent phone:
- (919) 632-1763
- Office phone:
- (919) 395-0735
Taxes
-
Tax Annual Amount:3952.66
Beds
-
Bedrooms Total:4
Baths
-
Total Baths:3.5
-
Total Baths:3.5
-
Total Baths:4
-
Full Baths:3
-
Half Baths:1
The Listing
-
Special Listing Conditions:Standard
Heating & Cooling
-
Heating:Electric
-
Heating:true
-
Cooling:Central Air
-
Cooling:true
Utilities
-
Sewer:Septic Tank
-
Water Source:Well
Appliances
-
Appliances:Dishwasher
Schools
-
Elementary School:Franklin - Youngsville
-
Middle Or Junior School:Franklin - Bunn
-
High School:Franklin - Bunn
The Community
-
Subdivision Name:Barham Place
-
Community Features:Clubhouse
-
Association Amenities:Clubhouse
-
Association:true
-
Association Fee:57
-
Association Fee Includes:None
-
Association Fee Frequency:Monthly
-
Pool Features:Community
-
Spa Features:Heated
-
Pool Private:false
-
Senior Community:false
Parking
-
Garage:true
-
Garage Spaces:3
-
Attached Garage:true
-
Open Parking:false
Monthly cost estimate

Asking price
$750,000
| Expense | Monthly cost |
|---|---|
|
Mortgage
This calculator is intended for planning and education purposes only. It relies on assumptions and information provided by you regarding your goals, expectations and financial situation, and should not be used as your sole source of information. The output of the tool is not a loan offer or solicitation, nor is it financial or legal advice. |
$4,016
|
| Taxes | $329 |
| Insurance | $206 |
| HOA fees | $57 |
| Utilities | $177 See report |
| Total | $4,785/mo.* |
| *This is an estimate |
Air Pollution Index
Provided by ClearlyEnergy
The air pollution index is calculated by county or urban area using the past three years data. The index ranks the county or urban area on a scale of 0 (best) - 100 (worst) across the United Sates.
Sale history
| Date | Event | Source | Price | % Change |
|---|---|---|---|---|
|
7/16/25
Jul 16, 2025
|
Listed / Active | DMLS | $750,000 | 87.5% (11.8% / YR) |
|
2/16/18
Feb 16, 2018
|
DMLS | $400,000 |

























