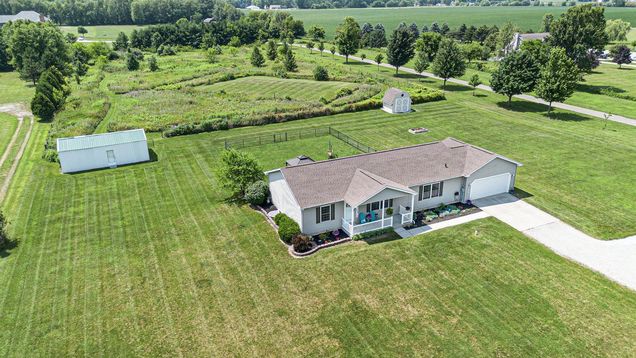59045 County Road
Goshen, IN 46528-7715
Map
- 4 beds
- 2 baths
- – sqft
- ~3 acre lot
- – on site
A rare mini-farm opportunity awaits in Jefferson Township within the highly sought-after Middlebury Schools district. This beautifully maintained home sits on 3.24 acres and offers numerous recent updates, including a new roof, water heater, water softener, lighting, garage door openers, and more. The property features a fenced pasture area and a 32x16 pole barn equipped with electricity and stalls—ideal for housing farm animals. Inside, the home offers over 2,800 square feet of finished space, including four bedrooms and two full bathrooms. An open-concept layout connects the living room and dining area, allowing natural light to flow throughout the main living spaces. The spacious kitchen is well-appointed with ample cabinetry, generous countertop space, and a peninsula with seating next to a charming breakfast area surrounded by windows offering beautiful views. The main floor laundry adds convenience, while the split floor plan provides privacy with a large owner’s suite that includes double closets and an updated en-suite bath featuring a countertop-height vanity and walk-in shower. Two additional bedrooms and a second updated full bath complete the main level. The semi-finished basement includes an oversized fourth bedroom, a recreational area, and a snack bar, perfect for entertaining or relaxing. A two-car attached garage, fenced backyard, and a large deck with a pergola create the perfect setting for enjoying peaceful country evenings and sunsets. Properties like this are a rare find—don't miss your chance to make it yours!

Last checked:
As a licensed real estate brokerage, Estately has access to the same database professional Realtors use: the Multiple Listing Service (or MLS). That means we can display all the properties listed by other member brokerages of the local Association of Realtors—unless the seller has requested that the listing not be published or marketed online.
The MLS is widely considered to be the most authoritative, up-to-date, accurate, and complete source of real estate for-sale in the USA.
Estately updates this data as quickly as possible and shares as much information with our users as allowed by local rules. Estately can also email you updates when new homes come on the market that match your search, change price, or go under contract.
Checking…
•
Last updated Jul 17, 2025
•
MLS# 202527372 —
The Building
-
Year Built:2001
-
New Construction:No
-
Style:One Story
-
Roof Material:Asphalt, Dimensional Shingles
-
Exterior:Vinyl
-
Amenities:1st Bdrm En Suite, Breakfast Bar, Ceiling Fan(s), Countertops-Laminate, Deck Covered, Deck Open, Dryer Hook Up Gas, Garage Door Opener, Landscaped, Patio Open, Range/Oven Hook Up Elec, Split Br Floor Plan, Stand Up Shower, Tub/Shower Combination, Formal Dining Room, Main Floor Laundry, Sump Pump, Washer Hook-Up, Other-See Remarks
-
Basement:Yes
-
Basement/Foundation:Partially Finished, Finished
-
Total SqFt:3024
-
Total Finished SqFt:2870
-
Main Level SqFt:1512
-
Above Grade Finished SqFt:1512
-
Below Grade Finished SqFt:1358
-
Total Below Grade SqFt:1512
-
Below Grade Unfinished SqFt:154
Interior
-
Kitchen Level:Main
-
Dining Room Level:Main
-
Breakfast Room Level:Main
-
Living/Great Room Level:Main
-
Family Room Level:Lower
-
Laundry Level:Main
-
Recreation Room Level:Lower
-
Flooring:Carpet, Laminate
-
# of Fireplaces:1
-
Fireplace:Living/Great Rm, Electric, One
-
Fireplace:Yes
Room Dimensions
-
Kitchen Length:13
-
Kitchen Width:10
-
Dining Rm Length:13
-
Dining Room Width:10
-
Breakfast Room Length:11
-
Breakfast Room Width:9
-
Living/Great Room Width:13
-
Living/Great Room Length:17
-
Family Room Length:22
-
Family Room Width:16
-
Recreation Room Width:10
-
1st Bedroom Length:14
-
1st Bedroom Width:13
-
2nd Bedroom Length:13
-
2nd Bedroom Width:9
-
Recreation Room Length:25
-
3rd Bedroom Width:10
-
3rd Bedroom Length:11
-
4th Bedroom Length:24
-
4th Bedroom Width:11
Location
-
Directions to Property:SR 15 to CR 20; west to CR 21 SOUTH to property
-
Latitude:41.637453
-
Longitude:-85.850529
The Property
-
Parcel# ID:20-07-29-226-008.000-019
-
Property Subtype:Site-Built Home
-
Location:Rural
-
Lot Dimensions:225x627
-
Lot Description:Level, 3-5.9999
-
Approx Lot Size SqFt:141134
-
Approx Lot Size Acres:3.24
-
Fence:Chain Link, Farm
-
Driveway:Gravel
-
Waterfront:No
-
Water Features:None
Listing Agent
- Contact info:
- No listing contact info available
Taxes
-
Annual Taxes:2612.28
Beds
-
Total # Bedrooms:4
-
1st Bedroom Level:Main
-
2nd Bedroom Level:Main
-
3rd Bedroom Level:Main
-
4th Bdrm Level:Lower
Baths
-
Total Baths:2
-
Total Full Baths:2
-
# of Full Baths Main:2
Heating & Cooling
-
Heating Fuel:Gas, Forced Air
-
Cooling:Central Air
Utilities
-
Water Utility:Well
-
Well Type:Private
-
Well Size:4 Inches
-
Sewer:Septic
Schools
-
Elementary:Jefferson
-
Middle School:Northridge
-
High School:Northridge
-
School District:Middlebury Community Schools
The Community
-
Subdivision:None
-
Common Amenities:None
-
Pool:No
-
Association Restrictions:No
-
Association Dues Frequency:Not Applicable
Parking
-
Garage:Yes
-
Garage Type:Attached
-
Garage Length:20
-
Garage SqFt:380
-
Garage Width:19
-
Garage/# of Cars:2
-
Off Street Parking:Yes
Monthly cost estimate

Asking price
$399,900
| Expense | Monthly cost |
|---|---|
|
Mortgage
This calculator is intended for planning and education purposes only. It relies on assumptions and information provided by you regarding your goals, expectations and financial situation, and should not be used as your sole source of information. The output of the tool is not a loan offer or solicitation, nor is it financial or legal advice. |
$2,141
|
| Taxes | $11,761 |
| Insurance | $109 |
| Utilities | N/A |
| Total | $14,011/mo.* |
| *This is an estimate |
Sale history
| Date | Event | Source | Price | % Change |
|---|---|---|---|---|
|
7/17/25
Jul 17, 2025
|
Listed / Active | IRMLS | $399,900 |






























