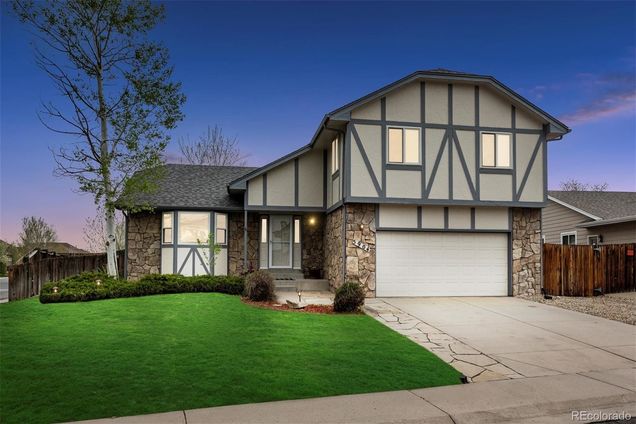5904 S Union Street
Littleton, CO 80127
Map
- 3 beds
- 3 baths
- 2,226 sqft
- 10,500 sqft lot
- $324 per sqft
- 1984 build
- – on site
More homes
Welcome home to this updated two-story home on a huge corner lot with mature trees in West Meadows. This renovated home has been reimagined by its current owners and features beautiful updates and designer finishes throughout. Tons of natural light, a neutral palette and tall ceilings in the living and dining rooms create an inviting and stylish space. The renovated kitchen boasts granite counters, an oversized center island with prep sink, gas range and hickory cabinetry. Family movie nights are ideal in the inviting lower den, complete with a gas fireplace. Step out the glass slider to the covered stamped concrete patio with remote shade for added privacy while overlooking a huge backyard with mature trees and professional landscaping. The bonus side yard is perfect for RV or boat parking. Retreat to the owner’s suite, a true oasis with double door entry, vaulted ceilings, sitting area, dual closets and a private Timber Treck balcony. Enjoy taking in views of the Rocky Mountains and Red Rocks while enjoying your morning coffee. Two secondary bedrooms and a full bath round out the upper level. New roof, gutters, triple pane windows, exterior paint and screen door only add to this home’s curb appeal. West Meadows is within walking distance to Hine Lake, tennis and pickleball courts, park and Jefferson County schools. Book your showing today to experience the beauty of 5904 S Union St.

Last checked:
As a licensed real estate brokerage, Estately has access to the same database professional Realtors use: the Multiple Listing Service (or MLS). That means we can display all the properties listed by other member brokerages of the local Association of Realtors—unless the seller has requested that the listing not be published or marketed online.
The MLS is widely considered to be the most authoritative, up-to-date, accurate, and complete source of real estate for-sale in the USA.
Estately updates this data as quickly as possible and shares as much information with our users as allowed by local rules. Estately can also email you updates when new homes come on the market that match your search, change price, or go under contract.
Checking…
•
Last updated Sep 26, 2023
•
MLS# 8849646 —
The Building
-
Year Built:1984
-
Construction Materials:Concrete, Frame, Wood Siding
-
Building Area Total:2980
-
Building Area Source:Public Records
-
Structure Type:House
-
Roof:Composition
-
Foundation Details:Slab
-
Levels:Two
-
Basement:true
-
Architectural Style:Traditional
-
Common Walls:No Common Walls
-
Direction Faces:South
-
Exterior Features:Balcony, Private Yard
-
Patio And Porch Features:Covered, Deck, Front Porch
-
Window Features:Triple Pane Windows
-
Security Features:Carbon Monoxide Detector(s), Smoke Detector(s)
-
Above Grade Finished Area:2226
Interior
-
Interior Features:Breakfast Nook, Ceiling Fan(s), Eat-in Kitchen, Entrance Foyer, Five Piece Bath, Granite Counters, High Ceilings, Kitchen Island, Open Floorplan, Primary Suite, Vaulted Ceiling(s)
-
Furnished:Unfurnished
-
Flooring:Carpet, Tile
-
Fireplaces Total:1
-
Fireplace Features:Family Room, Gas
-
Laundry Features:In Unit
Room Dimensions
-
Living Area:2226
Financial & Terms
-
Ownership:Individual
-
Possession:Close Plus 3 to 5 Days, Negotiable
Location
-
Latitude:39.60933371
-
Longitude:-105.13421498
The Property
-
Property Type:Residential
-
Property Subtype:Single Family Residence
-
Parcel Number:166532
-
Property Condition:Updated/Remodeled
-
Zoning:P-D
-
Lot Features:Corner Lot, Landscaped, Level, Many Trees, Sprinklers In Front, Sprinklers In Rear
-
Lot Size Area:10500
-
Lot Size Acres:0.24
-
Lot Size SqFt:10,500 Sqft
-
Lot Size Units:Square Feet
-
Exclusions:Personal property, basement refrigerator, basement freezer, guitar/shelving holders in the secondary bedroom, lock box/safe in the master bedroom closet.
-
View:Mountain(s)
-
Fencing:Full
-
Road Responsibility:Public Maintained Road
-
Road Frontage Type:Public
-
Road Surface Type:Paved
Listing Agent
- Contact info:
- Agent phone:
- (303) 726-0410
- Office phone:
- (303) 268-4250
Taxes
-
Tax Year:2022
-
Tax Annual Amount:$2,328
Beds
-
Bedrooms Total:3
-
Upper Level Bedrooms:3
Baths
-
Total Baths:3
-
Full Baths:2
-
Half Baths:1
-
Main Level Baths:1
-
Upper Level Baths:2
The Listing
-
Home Warranty:false
Heating & Cooling
-
Heating:Forced Air, Natural Gas
-
Cooling:Central Air
Utilities
-
Sewer:Public Sewer
-
Water Included:Yes
-
Water Source:Public
Appliances
-
Appliances:Dishwasher, Disposal, Dryer, Microwave, Oven, Range, Refrigerator, Washer
Schools
-
Elementary School:Powderhorn
-
Elementary School District:Jefferson County R-1
-
Middle Or Junior School:Summit Ridge
-
Middle Or Junior School District:Jefferson County R-1
-
High School:Dakota Ridge
-
High School District:Jefferson County R-1
The Community
-
Subdivision Name:West Meadows
-
Association:false
-
Senior Community:false
Parking
-
Parking Total:3
-
Parking Features:Concrete, Oversized
-
Attached Garage:true
-
Garage Spaces:2
-
RV Spaces:1
Soundscore™
Provided by HowLoud
Soundscore is an overall score that accounts for traffic, airport activity, and local sources. A Soundscore rating is a number between 50 (very loud) and 100 (very quiet).
Air Pollution Index
Provided by ClearlyEnergy
The air pollution index is calculated by county or urban area using the past three years data. The index ranks the county or urban area on a scale of 0 (best) - 100 (worst) across the United Sates.

































