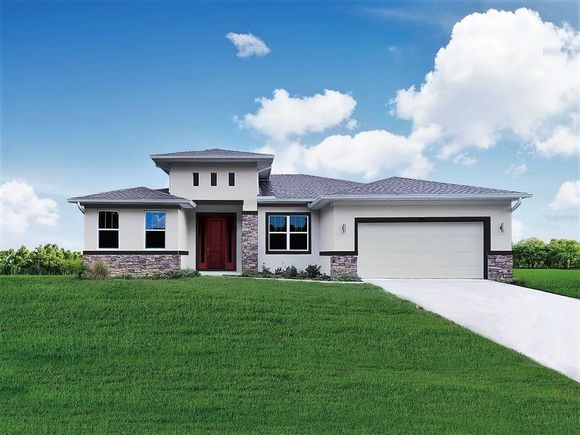589 Forrest Hills Street SW
Palm Bay, FL 32908
Map
- 4 beds
- 3 baths
- 2,191 sqft
- 10,019 sqft lot
- $167 per sqft
- 2023 build
- – on site
More homes
One or more photo(s) has been virtually staged. Under Construction. Need some extra space? With 2,190 square feet of living space, the Trentino features four bedrooms, three bathrooms, and a lanai large enough to host a party. Throwing an event? Your generous open floor plan allows you to entertain the entire party from the kitchen. The living room area, dining area, and recessed nook provide all the space you need to have a lively event that never feels too cramped. Let the sun pour into your master bedroom, which comes complete with a grand bathroom, separated toilet room, and a walk-in closet that’ll be difficult to fill. With design in mind, we kept the water heater area in the garage and put the laundry room area tucked away beside it. This keeps all your necessities conveniently close by without them interfering with the style of your home. Your Trentino home cuts no corners in delivering everything you need to take your quality of life to the next level. Price includes Solar Ready Home. Solar Panel Package available for additional cost.

Last checked:
As a licensed real estate brokerage, Estately has access to the same database professional Realtors use: the Multiple Listing Service (or MLS). That means we can display all the properties listed by other member brokerages of the local Association of Realtors—unless the seller has requested that the listing not be published or marketed online.
The MLS is widely considered to be the most authoritative, up-to-date, accurate, and complete source of real estate for-sale in the USA.
Estately updates this data as quickly as possible and shares as much information with our users as allowed by local rules. Estately can also email you updates when new homes come on the market that match your search, change price, or go under contract.
Checking…
•
Last updated Sep 16, 2024
•
MLS# O6067552 —
The Building
-
Year Built:2023
-
New Construction:true
-
Builder Model:Trentino 2191 B
-
Builder Name:Ecosun Homes
-
Construction Materials:Block
-
Levels:One
-
Roof:Shingle
-
Foundation Details:Slab
-
Building Area Units:Square Feet
Interior
-
Interior Features:Open Floorplan
-
Flooring:Carpet
-
Fireplace:false
Room Dimensions
-
Living Area:2191
-
Living Area Units:Square Feet
-
Living Area Source:Builder
Location
-
Directions:Valkaria Airport Pilots' Pl, Grant-Valkaria, FL 32949 Head west on Pilots' Pl toward Valkaria Rd 17 s (0.1 mi) Continue on Valkaria Rd. Take San Filippo Dr SE to St Andre Blvd in Palm Bay 13 min (8.4 mi) Turn left onto Valkaria Rd 3.8 mi Turn left onto Babcock St SE 0.4 mi Turn right onto Waldo St SE 0.3 mi Turn left onto San Filippo Dr SE 3.6 mi Continue onto Degroodt Rd SW 0.2 mi Continue on St Andre Blvd. Drive to Forrest Hls St 3 min (1.1 mi) Turn left onto St Andre Blvd 0.9 mi Turn right onto Pomello Ave SW 0.2 mi Turn right onto Forrest Hls St Destination will be on the left 161 ft 589 Forrest Hls St Palm Bay, FL 32908
-
Latitude:27.92273
-
Longitude:-80.687401
-
Coordinates:-80.687401, 27.92273
The Property
-
Parcel Number:293636KJ01427.00015.00
-
Property Type:Residential
-
Property Subtype:Single Family Residence
-
Property Condition:Under Construction
-
Lot Size Acres:0.23
-
Lot Size Area:10019
-
Lot Size SqFt:10019
-
Lot Size Units:Square Feet
-
Total Acres:0 to less than 1/4
-
Zoning:SRE
-
Direction Faces:South
-
View:false
-
Exterior Features:Hurricane Shutters
-
Water Source:Well
-
Road Surface Type:Asphalt
-
Flood Zone Code:AE
-
Flood Zone Panel:12009C0665G
-
Additional Parcels:false
-
Homestead:false
-
Land Lease:false
Listing Agent
- Contact info:
- Agent phone:
- (407) 460-9557
- Office phone:
- (407) 460-9557
Taxes
-
Tax Year:2021
-
Tax Lot:15
-
Tax Block:1427
-
Tax Legal Description:PORT MALABAR UNIT 30 LOT 15 BLK 1427
-
Tax Book Number:17-6
-
Tax Annual Amount:$174
Beds
-
Bedrooms Total:4
Baths
-
Total Baths:3
-
Total Baths:3
-
Full Baths:3
The Listing
-
Special Listing Conditions:None
-
Home Warranty:true
Heating & Cooling
-
Heating:Central
-
Heating:true
-
Cooling:Central Air
-
Cooling:true
Utilities
-
Utilities:Electricity Connected
-
Sewer:Septic Tank
-
Green Energy Efficient:Appliances
Appliances
-
Appliances:Dishwasher
The Community
-
Subdivision Name:PORT MALABAR UNIT 30
-
Senior Community:false
-
Waterview:false
-
Water Access:false
-
Waterfront:false
-
Pool Private:false
-
Association:false
-
Ownership:Fee Simple
Parking
-
Garage:true
-
Attached Garage:true
-
Garage Spaces:2
-
Carport:false
-
Covered Spaces:2
Walk Score®
Provided by WalkScore® Inc.
Walk Score is the most well-known measure of walkability for any address. It is based on the distance to a variety of nearby services and pedestrian friendliness. Walk Scores range from 0 (Car-Dependent) to 100 (Walker’s Paradise).
Soundscore™
Provided by HowLoud
Soundscore is an overall score that accounts for traffic, airport activity, and local sources. A Soundscore rating is a number between 50 (very loud) and 100 (very quiet).
Air Pollution Index
Provided by ClearlyEnergy
The air pollution index is calculated by county or urban area using the past three years data. The index ranks the county or urban area on a scale of 0 (best) - 100 (worst) across the United Sates.
Sale history
| Date | Event | Source | Price | % Change |
|---|---|---|---|---|
|
6/16/23
Jun 16, 2023
|
Sold | STELLAR_MLS | $367,995 | |
|
5/8/23
May 8, 2023
|
Pending | STELLAR_MLS | $367,995 | |
|
5/4/23
May 4, 2023
|
Price Changed | STELLAR_MLS | $367,995 | 2.8% |


