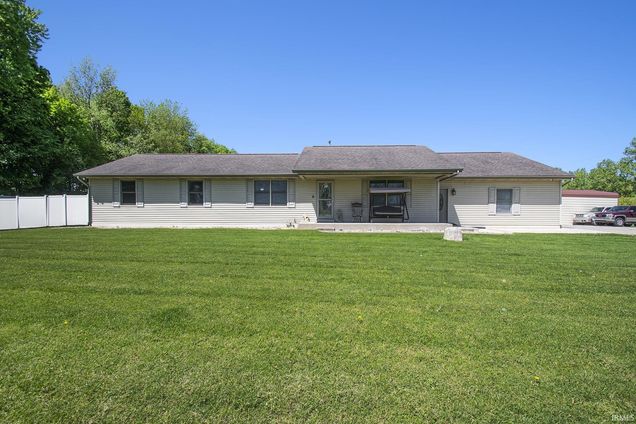58821 County Road
Elkhart, IN 46517-9531
Map
- 4 beds
- 2 baths
- – sqft
- ~4 acre lot
- – on site
More homes
Have you been looking for the perfect one-story home on acreage? Welcome to your new oasis in Concord School District! This brick ranch home is nestled on just over 4 acres, where endless outdoor amenities await. Jump into the heated, fenced-in pool for a refreshing swim or soak your cares away in the new hot tub. Relax in the shade of the two canopy gazebos while taking in the beautiful views of the sprawling property. If you're into adventure, you'll love the dirt bike trails through the woods. Practicality meets charm with a 3-car garage, two large carports, a convenient shed, and even a quaint chicken coop for farm-fresh eggs—the seller is happy to leave a flock of chickens if you like! Inside, you'll be greeted by an inviting open floor plan with vaulted ceilings, creating an airy and spacious ambiance. The dining room boasts a cozy breakfast nook, perfect for enjoying your morning coffee or casual meals. The kitchen has been newly moderanized with refinished white cabinetry, solid surface countertops, and a new undermount sink! With four bedrooms strategically arranged in a split floor plan, privacy and comfort are paramount. This home features two and a half bathrooms. Convenience is key with main-level laundry. Venture downstairs to discover the expansive unfinished basement with two egress windows and pre-framed spaces awaiting your personal touch. The basement has been waterproofed and sealed with lifetime warranties, offering peace of mind for years to come. Plus, indulge in recreational activities with the included pool table, perfect for entertaining friends and family. Don't miss this rare opportunity to own a slice of paradise. Please review additional information in the Associated Documents tab!

Last checked:
As a licensed real estate brokerage, Estately has access to the same database professional Realtors use: the Multiple Listing Service (or MLS). That means we can display all the properties listed by other member brokerages of the local Association of Realtors—unless the seller has requested that the listing not be published or marketed online.
The MLS is widely considered to be the most authoritative, up-to-date, accurate, and complete source of real estate for-sale in the USA.
Estately updates this data as quickly as possible and shares as much information with our users as allowed by local rules. Estately can also email you updates when new homes come on the market that match your search, change price, or go under contract.
Checking…
•
Last updated Jun 26, 2025
•
MLS# 202518358 —
The Building
-
Year Built:1998
-
New Construction:No
-
Style:One Story
-
Exterior:Brick
-
Amenities:Hot Tub/Spa, Alarm System-Security, Ceilings-Vaulted, Open Floor Plan, Porch Open, Split Br Floor Plan, Alarm System-Sec. Cameras, Main Level Bedroom Suite
-
Basement:Yes
-
Basement/Foundation:Full Basement
-
Total SqFt:3584
-
Total Finished SqFt:1792
-
Above Grade Finished SqFt:1792
-
Total Below Grade SqFt:1792
-
Below Grade Unfinished SqFt:1792
Interior
-
Laundry Level:Main
-
Fireplace:No
Room Dimensions
-
1st Bedroom Length:15
-
1st Bedroom Width:14
-
2nd Bedroom Length:15
-
2nd Bedroom Width:13
-
3rd Bedroom Width:11
-
3rd Bedroom Length:15
-
4th Bedroom Length:11
-
4th Bedroom Width:11
Location
-
Directions to Property:Mishawaka Road to County Road 9.
-
Latitude:41.64006
-
Longitude:-85.96568
The Property
-
Parcel# ID:20-06-20-476-003.000-009
-
Property Subtype:Site-Built Home
-
Lot Dimensions:373x992x918
-
Lot Description:Irregular
-
Approx Lot Size SqFt:177725
-
Approx Lot Size Acres:4.08
-
Waterfront:No
Listing Agent
- Contact info:
- No listing contact info available
Taxes
-
Annual Taxes:3265
Beds
-
Total # Bedrooms:4
-
1st Bedroom Level:Main
-
2nd Bedroom Level:Main
-
3rd Bedroom Level:Main
-
4th Bdrm Level:Main
Baths
-
Total Baths:3
-
Total Half Baths:1
-
Total Full Baths:2
-
# of Full Baths Main:2
-
# Half Baths Main:1
The Listing
Heating & Cooling
-
Heating Fuel:Gas, Forced Air
-
Cooling:Central Air
Utilities
-
Water Utility:Well
-
Well Type:Private
-
Sewer:Septic
Schools
-
Elementary:Concord West Side
-
Middle School:Concord
-
High School:Concord
-
School District:Concord Community Schools
The Community
-
Subdivision:None
-
Pool:Yes
-
Pool Type:Below Ground
-
Association Dues Frequency:Not Applicable
Parking
-
Garage:Yes
-
Garage Type:Attached
-
Garage Length:25
-
Garage SqFt:1075
-
Garage Width:43
-
Garage/# of Cars:3
Walk Score®
Provided by WalkScore® Inc.
Walk Score is the most well-known measure of walkability for any address. It is based on the distance to a variety of nearby services and pedestrian friendliness. Walk Scores range from 0 (Car-Dependent) to 100 (Walker’s Paradise).
Bike Score®
Provided by WalkScore® Inc.
Bike Score evaluates a location's bikeability. It is calculated by measuring bike infrastructure, hills, destinations and road connectivity, and the number of bike commuters. Bike Scores range from 0 (Somewhat Bikeable) to 100 (Biker’s Paradise).
Soundscore™
Provided by HowLoud
Soundscore is an overall score that accounts for traffic, airport activity, and local sources. A Soundscore rating is a number between 50 (very loud) and 100 (very quiet).
Sale history
| Date | Event | Source | Price | % Change |
|---|---|---|---|---|
|
6/26/25
Jun 26, 2025
|
Sold | IRMLS | $485,000 | -0.2% |
|
5/19/25
May 19, 2025
|
Pending | IRMLS | $485,900 |




























