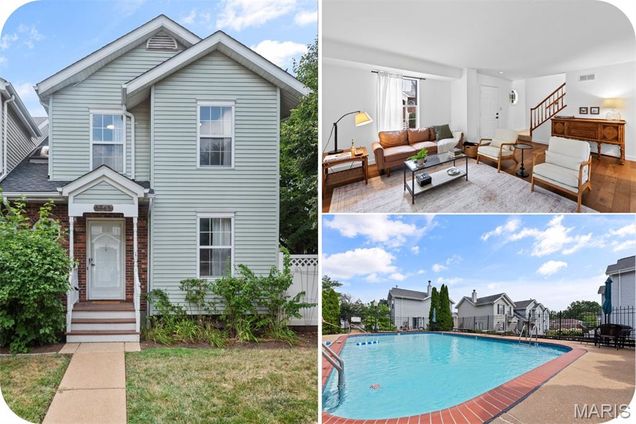5843 Prince George Ct
St Louis, MO 63139
Map
- 3 beds
- 3 baths
- 1,173 sqft
- $213 per sqft
- 1988 build
- – on site
Open House Sunday 1–3pm | Private Pool Paradise + Stylish Corner Unit! This gorgeous townhome checks all the boxes and then some! Just off the front courtyard you'll find a secluded pool that feels like your own summer oasis. Inside, the main level features an open & inviting living room with a cozy wood-burning fireplace, stunning mantel & French doors leading to a fully fenced side patio—perfect for morning coffee or evening meals al fresco. The spacious dining room flows into a beautifully updated kitchen with new stainless steel appliances, forest green matte cabinetry, and sleek, modern finishes. Brand new engineered hardwood floors and plush carpeting on the stairs complement the beautiful bannister and the fresh, modern design throughout. Upstairs, you’ll find two bright and airy bedrooms with double closets, a beautifully renovated hall bath featuring a eye-catching vanity, full bath tub & classic penny tile floors. At the end of the hall, the dreamy primary suite awaits—complete with an ensuite bath and a luxurious walk-in shower. This is a rare corner unit & features a 2-car tuck-under garage in the back, so instead of staring at driveways & parked cars, your front door opens to a peaceful, beautifully landscaped courtyard. And to top it all off? A brand new roof will be installed before you move in! Come see what summer living should feel like this Sunday 1-3pm!

Last checked:
As a licensed real estate brokerage, Estately has access to the same database professional Realtors use: the Multiple Listing Service (or MLS). That means we can display all the properties listed by other member brokerages of the local Association of Realtors—unless the seller has requested that the listing not be published or marketed online.
The MLS is widely considered to be the most authoritative, up-to-date, accurate, and complete source of real estate for-sale in the USA.
Estately updates this data as quickly as possible and shares as much information with our users as allowed by local rules. Estately can also email you updates when new homes come on the market that match your search, change price, or go under contract.
Checking…
•
Last updated Jul 16, 2025
•
MLS# 25049125 —
The Building
-
Year Built:1988
-
Year Built Source:Public Records
-
Building Features:Patio, Pool
-
New Construction:false
-
Construction Materials:Vinyl Siding
-
Architectural Style:Traditional
-
Exterior Features:Courtyard, Lighting
-
Door Features:French Door(s)
-
Patio And Porch Features:Patio
-
Basement:8 ft + Pour
-
Above Grade Finished Area:1,173 Sqft
Interior
-
Rooms Total:9
-
Levels:Two
-
Flooring:Carpet, Other, Wood
-
Fireplace:true
-
Fireplaces Total:1
-
Fireplace Features:Wood Burning
-
Living Area Source:Public Records
-
Living Area:1173
Financial & Terms
-
Listing Terms:Cash, Conventional
-
Home Warranty:false
-
Lease Considered:false
Location
-
Longitude:-90.287626
-
Latitude:38.604916
The Property
-
Property Condition:Updated/Remodeled
-
Property Sub Type:Townhouse
-
Property Type:Residential
-
Property Attached:true
-
Parcel Number:5616-00-0570-0
-
Lot Features:Corner Lot, Near Park
-
Lot Size Dimensions:32.42 FT/30.42 FT X 57.50
-
Pool Features:Community, Fenced, In Ground, Outdoor Pool
-
Fencing:Fenced, Gate
-
Structure Type:Townhouse
Listing Agent
- Contact info:
- Agent phone:
- (314) 353-0336
- Office phone:
- (314) 353-0336
Taxes
-
Tax Year:2024
-
Tax Annual Amount:$3,101
Beds
-
Upper Level Bedrooms:3
-
Bedrooms Total:3
Baths
-
Bathrooms Total:3
-
Main Level Bathrooms Half:1
-
Upper Level Bathrooms Full:2
-
Bathrooms Full:2
-
Bathrooms Half:1
Heating & Cooling
-
Cooling:Central Air
-
Heating:Forced Air, Natural Gas
Utilities
-
Sewer:Public Sewer
-
Water Source:Public
Appliances
-
Appliances:Stainless Steel Appliance(s), Electric Cooktop, Dishwasher, Oven, Refrigerator, Water Heater
Schools
-
Elementary School:Mason Elem.
-
Middle School:Long Middle Community Ed. Center
-
High School:Roosevelt High
-
High School District:St. Louis City
The Community
-
Neighborhood:The Hill
-
Subdivision Name:Linden Heights Townhome Association
-
Association:true
-
Association Name:Linden Heights Townhome Association
-
Association Amenities:Pool
-
Association Fee:270
-
Association Fee Includes:Maintenance Grounds, Maintenance Parking/Roads, Common Area Maintenance, Pool Maintenance, Pool, Sewer, Trash, Water
-
Association Fee Frequency:Monthly
-
Senior Community:false
-
Pool:Yes
Parking
-
Garage Spaces:2
-
Garage:true
-
Attached Garage:true
-
Carport:false
Monthly cost estimate

Asking price
$249,900
| Expense | Monthly cost |
|---|---|
|
Mortgage
This calculator is intended for planning and education purposes only. It relies on assumptions and information provided by you regarding your goals, expectations and financial situation, and should not be used as your sole source of information. The output of the tool is not a loan offer or solicitation, nor is it financial or legal advice. |
$1,338
|
| Taxes | $258 |
| Insurance | $68 |
| HOA fees | $270 |
| Utilities | $114 See report |
| Total | $2,048/mo.* |
| *This is an estimate |
Soundscore™
Provided by HowLoud
Soundscore is an overall score that accounts for traffic, airport activity, and local sources. A Soundscore rating is a number between 50 (very loud) and 100 (very quiet).
Air Pollution Index
Provided by ClearlyEnergy
The air pollution index is calculated by county or urban area using the past three years data. The index ranks the county or urban area on a scale of 0 (best) - 100 (worst) across the United Sates.
Max Internet Speed
Provided by BroadbandNow®
This is the maximum advertised internet speed available for this home. Under 10 Mbps is in the slower range, and anything above 30 Mbps is considered fast. For heavier internet users, some plans allow for more than 100 Mbps.
Sale history
| Date | Event | Source | Price | % Change |
|---|---|---|---|---|
|
7/16/25
Jul 16, 2025
|
Listed / Active | MARIS | $249,900 | 65.5% (6.6% / YR) |
|
8/27/15
Aug 27, 2015
|
MARIS | $151,000 | 3.4% | |
|
8/27/15
Aug 27, 2015
|
MARIS | $151,000 |








































