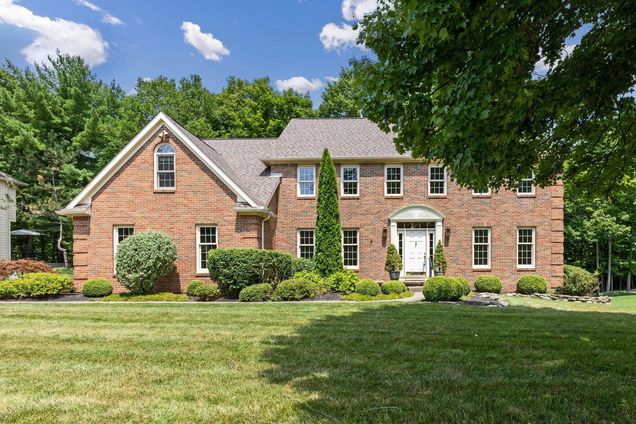5830 Rothesay Court
Dublin, OH 43017
Map
- 4 beds
- 3 baths
- 3,466 sqft
- ~1/2 acre lot
- $221 per sqft
- 1987 build
- – on site
BEAUTIFUL move in ready, single owner home in Muirfield! This home has over 3,400 square feet of living space with 4 spacious bedrooms, 2 and a half baths on a beautiful half acre + treed lot with Walk Out Lower Level. Entry with Hardwood floors opens to a large and bright formal living and dining room. French doors open to a screened in 3 season room ready for you to relax and watch the season change on your wooded lot. You have almost .6 of an acre to enjoy, and the ability to clear smaller vegetation for more usable space. The Kitchen has tons of counter space, a beautiful bow window eating area and dry bar. 2 story family room has a wood burning brick fireplace and French doors to the backyard. Take the second staircase up to a huge bonus room. Perfect for play, exercise, a second office and more. The Primary suite features THREE walk in closets, dual sinks and a large soaking tub. 3 additional large bedrooms round out the second floor. New carpet and paint throughout. The unfinished Walk Out lower level is ready for you to personalize with French doors to a patio and daylight windows and a bath rough in already in place. Part of the wonderful Muirfield community with walking paths, pools and recreation.

Last checked:
As a licensed real estate brokerage, Estately has access to the same database professional Realtors use: the Multiple Listing Service (or MLS). That means we can display all the properties listed by other member brokerages of the local Association of Realtors—unless the seller has requested that the listing not be published or marketed online.
The MLS is widely considered to be the most authoritative, up-to-date, accurate, and complete source of real estate for-sale in the USA.
Estately updates this data as quickly as possible and shares as much information with our users as allowed by local rules. Estately can also email you updates when new homes come on the market that match your search, change price, or go under contract.
Checking…
•
Last updated Jul 18, 2025
•
MLS# 225026748 —
The Building
-
Year Built:1987
-
Year Built Effective:None
-
New Construction:false
-
Building Area Total:3466.0
-
Building Area Source:Realist
-
Architectural Style:Traditional
-
Window Features:Insulated All
-
Roof:None
-
Foundation Details:Block
-
Stories Total:None
-
Basement:true
-
Basement:Full
-
Direction Faces:None
-
Accessibility Features:None
-
Security Features:Security System
-
Common Walls:No Common Walls
-
Patio:true
-
Levels:Two
-
Fireplaces Total:1
-
Patio And Porch Features:Patio, Deck
Interior
-
Furnished:None
-
Flooring:Wood, Carpet, Ceramic/Porcelain
-
Fireplace:true
-
Fireplace Features:One
-
Laundry Features:Electric Dryer Hookup
Room Dimensions
-
Living Area:3466.0
-
Living Area Units:None
Financial & Terms
-
Ownership Type:None
Location
-
Directions:Glick Road to Rothesay Drive to Rothesay Court
-
Latitude:40.151215
-
Longitude:-83.15042
The Property
-
Property Type:Residential
-
Property Subtype:Single Family Residence
-
Property Attached:No
-
Parcel Number:600-343-02-004-000
-
Lot Size Acres:0.59
-
Lot Features:Wooded
-
Lot Size Area:0.59
-
Lot Size Dimensions:None
-
Lot Size SqFt:25700.4
-
Zoning Description:None
-
Zoning:None
-
Topography:None
-
Water Body Name:None
-
Other Equipment:Irrigation Equipment
Listing Agent
- Contact info:
- Agent phone:
- (740) 953-0192
- Office phone:
- (614) 891-1661
Taxes
-
Tax Year:2024
-
Tax Annual Amount:10466.0
Beds
-
Bedrooms Total:4
Baths
-
Total Baths:2.5
-
Total Baths:3
-
Full Baths:2
-
Half Baths:1
-
Partial Baths:None
-
Three Quarter Baths:None
-
Quarter Baths:None
The Listing
-
Virtual Tour URL Branded:None
-
Virtual Tour URL Unbranded:https://www.hommati.com/3DTour-AerialVideo/unbranded/5830-Rothesay-Ct-Dublin-Oh-43017--HPI59597914
Heating & Cooling
-
Heating:Forced Air
-
Heating:true
-
Cooling:true
-
Cooling:Central Air
Utilities
-
Utilities:None
-
Sewer:Public Sewer
-
Water Source:Public
Appliances
-
Appliances:None
Schools
-
Elementary School:None
-
Elementary School District:None
-
Middle Or Junior School:None
-
Middle Or Junior School District:None
-
High School:None
-
High School District:DUBLIN CSD 2513 FRA CO.
The Community
-
Subdivision Name:MUIRFIELD
-
Association:true
-
Association Amenities:Tennis Court(s), Basketball Court, Bike/Walk Path, Pool, Sidewalk
-
Senior Community:No
-
Pets Allowed:None
-
Pool Private:No
-
Spa Features:None
-
Lease Considered:None
Parking
-
Garage:true
-
Garage Spaces:2.0
-
Attached Garage:true
-
Parking Total:None
-
Parking Features:Attached Garage, Side Load
-
Attached Garage:true
Monthly cost estimate

Asking price
$769,000
| Expense | Monthly cost |
|---|---|
|
Mortgage
This calculator is intended for planning and education purposes only. It relies on assumptions and information provided by you regarding your goals, expectations and financial situation, and should not be used as your sole source of information. The output of the tool is not a loan offer or solicitation, nor is it financial or legal advice. |
$4,117
|
| Taxes | $872 |
| Insurance | $211 |
| Utilities | $231 See report |
| Total | $5,431/mo.* |
| *This is an estimate |
Soundscore™
Provided by HowLoud
Soundscore is an overall score that accounts for traffic, airport activity, and local sources. A Soundscore rating is a number between 50 (very loud) and 100 (very quiet).
Air Pollution Index
Provided by ClearlyEnergy
The air pollution index is calculated by county or urban area using the past three years data. The index ranks the county or urban area on a scale of 0 (best) - 100 (worst) across the United Sates.
Sale history
| Date | Event | Source | Price | % Change |
|---|---|---|---|---|
|
7/18/25
Jul 18, 2025
|
Listed / Active | CBRMLS | $769,000 |

49% of nearby similar homes sold for over asking price
Similar homes that sold in bidding wars went $35k above asking price on average, but some went as high as $81k over asking price.
































































