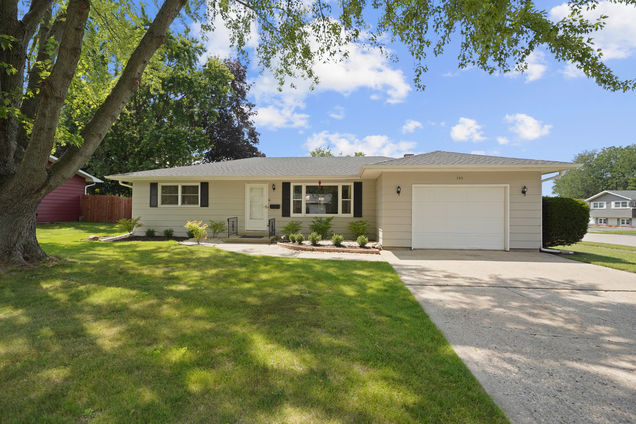582 Phillips Circle
Antioch, IL 60002
Map
- 3 beds
- 2 baths
- 1,201 sqft
- 12,327 sqft lot
- $249 per sqft
- 1968 build
- – on site
Stylish, Spacious, and Set on a Prime Corner Lot in One of Antioch's Most Sought after Neighborhoods on a semi-private street! Step into this beautifully updated ranch-style gem that blends modern comfort with unbeatable convenience! Located just blocks from downtown Antioch's charming shops, restaurants, and entertainment, this home is a true find for anyone looking for space, style, and location. Inside, you'll love the open, airy layout filled with natural light and easy care laminate flooring throughout. The kitchen is a showstopper with 42" cabinets, sparkling granite countertops, sleek granite counter splash, great size sink, fixtures, and recessed lighting, which is all complemented by 2021 stainless steel appliances, including the stacked washer and dryer you'll find conveniently located near 2 of the bedrooms at the end of the hall. Major updates? Done! A full roof tear-off in 2022 with new gutters and gutter guards, new windows and storm doors, and even the updated bathrooms give you peace of mind and polished style from top to bottom. The fully fenced backyard is perfect for entertaining or relaxing, and the 16x20 attached garage (with side service door) is drywalled and painted, making it a functional space for storage or hobbies. Walk to the park, stroll to town, or hop on the nearby Metra for an easy commute! Just minutes to the tollway and main roads, ideal for both North and South travel or work commutes. Need a home office or flex space? The third bedroom is on the opposite end of the house than the other 2 bedrooms and offers versatility with its own half bath. This one checks ALL the boxes for a starter home or if you're downsizing, just move in and enjoy!


Last checked:
As a licensed real estate brokerage, Estately has access to the same database professional Realtors use: the Multiple Listing Service (or MLS). That means we can display all the properties listed by other member brokerages of the local Association of Realtors—unless the seller has requested that the listing not be published or marketed online.
The MLS is widely considered to be the most authoritative, up-to-date, accurate, and complete source of real estate for-sale in the USA.
Estately updates this data as quickly as possible and shares as much information with our users as allowed by local rules. Estately can also email you updates when new homes come on the market that match your search, change price, or go under contract.
Checking…
•
Last updated Jul 17, 2025
•
MLS# 12420281 —
The Building
-
Year Built:1968
-
Rebuilt:No
-
New Construction:false
-
Construction Materials:Masonite
-
Architectural Style:Ranch
-
Roof:Asphalt
-
Basement:Crawl Space
-
Exterior Features:Fire Pit
-
Window Features:Double Pane Windows,Insulated Windows,Screens
-
Patio And Porch Features:Patio
-
Disability Access:No
-
Total SqFt:1201
-
Total SqFt:1201
-
Main SqFt:1201
-
Living Area Source:Assessor
Interior
-
Room Type:No additional rooms
-
Rooms Total:6
-
Interior Features:1st Floor Bedroom, 1st Floor Full Bath, Open Floorplan, Dining Combo, Granite Counters, Replacement Windows
-
Door Features:Storm Door(s)
-
Laundry Features:Main Level, Gas Dryer Hookup, Electric Dryer Hookup, Laundry Closet
-
Flooring:Laminate, Carpet
Room Dimensions
-
Living Area:1201
Location
-
Directions:Main St to Poplar, West to Hillside, North to Phillips Circle East to property
-
Location:28282
The Property
-
Parcel Number:02081100010000
-
Property Type:Residential
-
Location:A
-
Lot Features:Corner Lot, Mature Trees
-
Lot Size Dimensions:65X137X90X112
-
Lot Size Acres:0.283
-
Waterfront:false
-
Fencing:Fenced, Chain Link, Wood
Listing Agent
- Contact info:
- Agent phone:
- (262) 658-8030
- Office phone:
- (262) 658-8030
Taxes
-
Tax Year:2024
-
Tax Annual Amount:5235
Beds
-
Bedrooms Total:3
-
Bedrooms Possible:3
Baths
-
Baths:2
-
Full Baths:1
-
Half Baths:1
The Listing
-
Special Listing Conditions:Standard
Heating & Cooling
-
Heating:Natural Gas, Steam
-
Cooling:Window Unit(s)
Utilities
-
Sewer:Public Sewer
-
Water Source:Lake Michigan, Public
Appliances
-
Appliances:Microwave, Dishwasher, Refrigerator, Washer, Dryer, Stainless Steel Appliance(s), Gas Cooktop
Schools
-
Elementary School District:34
-
Middle Or Junior School District:34
-
High School District:117
The Community
-
Subdivision Name:Sequoit Terrace
-
Community Features:Park, Curbs, Sidewalks, Street Lights, Street Paved
-
Association Fee Includes:None
-
Association Fee Frequency:Not Applicable
-
Master Assoc Fee Frequency:Not Required
Parking
-
Parking Total:1.5
-
Parking Features:Concrete, Garage Door Opener, On Site, Garage Owned, Attached, Garage
-
Garage Spaces:1.5
Monthly cost estimate

Asking price
$299,999
| Expense | Monthly cost |
|---|---|
|
Mortgage
This calculator is intended for planning and education purposes only. It relies on assumptions and information provided by you regarding your goals, expectations and financial situation, and should not be used as your sole source of information. The output of the tool is not a loan offer or solicitation, nor is it financial or legal advice. |
$1,606
|
| Taxes | $436 |
| Insurance | $82 |
| Utilities | $153 See report |
| Total | $2,277/mo.* |
| *This is an estimate |
Soundscore™
Provided by HowLoud
Soundscore is an overall score that accounts for traffic, airport activity, and local sources. A Soundscore rating is a number between 50 (very loud) and 100 (very quiet).
Air Pollution Index
Provided by ClearlyEnergy
The air pollution index is calculated by county or urban area using the past three years data. The index ranks the county or urban area on a scale of 0 (best) - 100 (worst) across the United Sates.
Sale history
| Date | Event | Source | Price | % Change |
|---|---|---|---|---|
|
7/17/25
Jul 17, 2025
|
Listed / Active | MRED | $299,999 | 42.9% (11.6% / YR) |
|
11/1/21
Nov 1, 2021
|
MRED | $209,900 | ||
|
9/24/21
Sep 24, 2021
|
MRED | $209,900 |
































