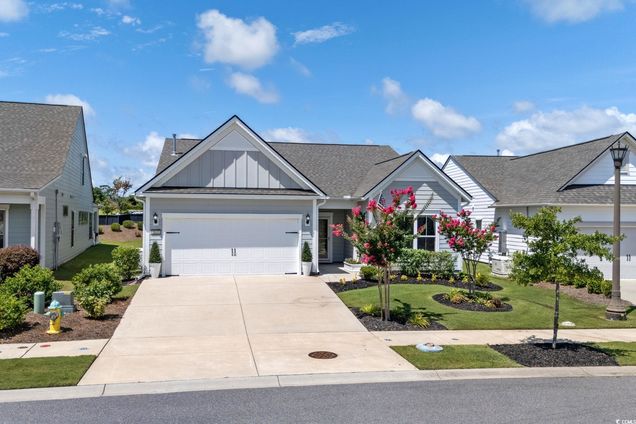5819 Ledro Ln.
Myrtle Beach, SC 29577
Map
- 3 beds
- 2 baths
- 1,824 sqft
- 6,534 sqft lot
- $328 per sqft
- 2019 build
- – on site
Welcome to your new home in the highly desirable Del Webb at Grande Dunes community, an exclusive 55+ neighborhood. This beautiful 3-bedroom, 2-bathroom property, which shows like a model, features the popular Abbeyville floor plan. It offers a spacious open-concept kitchen, dining, and living area, highlighted by a cozy fireplace in the great room. The kitchen is a chef’s dream, with marble countertops, a large island, stainless steel appliances, and a pantry. Situated on an exceptional homesite, this home provides stunning views from multiple rooms, including a cozy 3-season glass-enclosed sunroom. The private backyard offers peaceful pond views and no homes directly behind it, ensuring tranquility and privacy. The upgraded landscaping enhances the outdoor space, providing a beautifully maintained environment to enjoy year-round. The primary bedroom is filled with natural light, creating a serene retreat. The owner’s bath features a double vanity with a gorgeous granite countertop, a tastefully tiled shower, and a spacious walk-in closet. The thoughtfully designed split-bedroom plan offers ample space for guests, including an additional upstairs bedroom, a large loft, and a guest bath. Built with modern standards, this home includes energy-efficient features, such as radiant barrier sheeting in the attic to help reduce energy costs, irrigation, a Sentricon and Taexx termite system, and gutters. The garage is finished with a durable epoxy floor, providing both functionality and style. The extra-wide driveway ensures plenty of space for two vehicles Del Webb amenities are unparalleled, offering a vibrant active community experience. Meet new friends at the monthly events and daily activities hosted at the Amenity Center, take a refreshing dip in the indoor or outdoor pool, or stay active with facilities like the gym, bocce ball, pickleball, and tennis courts. Enjoy leisurely strolls or bike rides along the countless sidewalks and the paved path running alongside the beautiful intracoastal waterfront. Running errands or heading to the beach is a breeze with your golf cart—the ultimate beach life necessity! And speaking of the beach, easy access is granted via the Grande Dunes Beach Club, a delightful amenity included in the HOA amenities.

Last checked:
As a licensed real estate brokerage, Estately has access to the same database professional Realtors use: the Multiple Listing Service (or MLS). That means we can display all the properties listed by other member brokerages of the local Association of Realtors—unless the seller has requested that the listing not be published or marketed online.
The MLS is widely considered to be the most authoritative, up-to-date, accurate, and complete source of real estate for-sale in the USA.
Estately updates this data as quickly as possible and shares as much information with our users as allowed by local rules. Estately can also email you updates when new homes come on the market that match your search, change price, or go under contract.
Checking…
•
Last updated Jul 17, 2025
•
MLS# 2517542 —
The Building
-
Year Built:2019
-
Architectural Style:Traditional
-
Builder Model:Abbeyville
-
Builder Name:Pulte Homes
-
Construction Materials:HardiplankType
-
Foundation Details:Slab
-
Levels:One
-
Exterior Features:SprinklerIrrigation,Porch,Patio
-
Patio And Porch Features:RearPorch,Patio
-
Building Area Total:2275.0
Interior
-
Interior Features:BedroomOnMainLevel,KitchenIsland,StainlessSteelAppliances
-
Furnished:Unfurnished
-
Flooring:Laminate,Tile
Room Dimensions
-
Living Area:1824.0
-
Living Area Source:PublicRecords
Financial & Terms
-
Lease Considered:false
Location
-
Directions:GPS
-
Latitude:33.74752531
-
Longitude:-78.84535064
The Property
-
Property Type:Residential
-
Property Subtype:Detached
-
Property Subtype Additional:Detached
-
Property Condition:Resale
-
Lot Features:Rectangular,RectangularLot
-
Lot Size Acres:0.15
-
Lot Size Source:Estimated
-
Parcel Number:42101020002
-
Zoning:res
-
View:Lake
Listing Agent
- Contact info:
- Agent phone:
- (843) 455-8665
- Office phone:
- (843) 796-1011
Beds
-
Bedrooms Total:3
Baths
-
Full Baths:2
The Listing
-
Home Warranty:false
Heating & Cooling
-
Heating:Electric,Gas
-
Heating:true
Utilities
-
Utilities:NaturalGasAvailable,UndergroundUtilities
Appliances
-
Appliances:Dishwasher,Disposal,Microwave
-
Laundry Features:WasherHookup
Schools
-
Elementary School:Myrtle Beach Elementary School
-
Middle Or Junior School:Myrtle Beach Middle School
-
High School:Myrtle Beach High School
The Community
-
Subdivision Name:Grande Dunes - Del Webb
-
Association:true
-
Association Fee Includes:MaintenanceGrounds
-
Association Fee Frequency:Monthly
-
Association Fee:379.0
Parking
-
Parking Features:Attached,Garage,TwoCarGarage,GarageDoorOpener
-
Parking Total:4.0
-
Garage:true
-
Garage Spaces:2.0
-
Attached Garage:true
Monthly cost estimate

Asking price
$599,900
| Expense | Monthly cost |
|---|---|
|
Mortgage
This calculator is intended for planning and education purposes only. It relies on assumptions and information provided by you regarding your goals, expectations and financial situation, and should not be used as your sole source of information. The output of the tool is not a loan offer or solicitation, nor is it financial or legal advice. |
$3,212
|
| Taxes | N/A |
| Insurance | $164 |
| HOA fees | $379 |
| Utilities | $133 See report |
| Total | $3,888/mo.* |
| *This is an estimate |
Soundscore™
Provided by HowLoud
Soundscore is an overall score that accounts for traffic, airport activity, and local sources. A Soundscore rating is a number between 50 (very loud) and 100 (very quiet).
Air Pollution Index
Provided by ClearlyEnergy
The air pollution index is calculated by county or urban area using the past three years data. The index ranks the county or urban area on a scale of 0 (best) - 100 (worst) across the United Sates.
Sale history
| Date | Event | Source | Price | % Change |
|---|---|---|---|---|
|
7/17/25
Jul 17, 2025
|
Listed / Active | CCAR | $599,900 | 3.1% (1.1% / YR) |
|
9/6/22
Sep 6, 2022
|
CCAR | $582,000 | 56.5% (18.7% / YR) | |
|
8/28/19
Aug 28, 2019
|
CCAR | $371,890 |








































