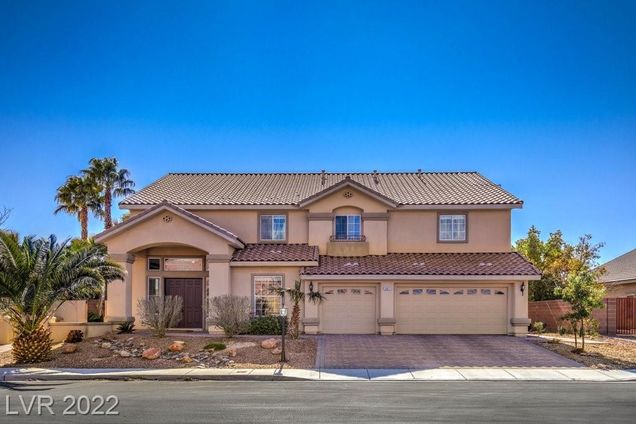5817 Glenmere Avenue
Las Vegas, NV 89131
Map
- 5 beds
- 3 baths
- 3,868 sqft
- 10,019 sqft lot
- $211 per sqft
- 2005 build
- – on site
More homes
You won’t be disappointed in this gorgeous updated 2 story home in Iron Mountain Ranch. Boasting 20 foot ceilings, 3868 Square feet, 5 bedrooms and 3 bathrooms you're sure to impress. Featuring a backyard oasis with sparkling pool, lush landscaping, mountain views, built in BBQ Grill, putting Green, oversized covered patio, brick pavers front and back with a built in brick pizza oven on side courtyard. This home has it all! Featuring brand new flooring throughout, paint, modern finishes, upgraded kitchen with new appliances and laundry room. As you walk upstairs you are met with a spacious primary Bedroom with lounge, double walk in closets, oversized bathroom with double sinks, separate walk in shower and tub. Across from the primary sits another retreat that overlooks the grand entrance; a perfect place for a reading area, open office or playroom. We can't wait to welcome you home.

Last checked:
As a licensed real estate brokerage, Estately has access to the same database professional Realtors use: the Multiple Listing Service (or MLS). That means we can display all the properties listed by other member brokerages of the local Association of Realtors—unless the seller has requested that the listing not be published or marketed online.
The MLS is widely considered to be the most authoritative, up-to-date, accurate, and complete source of real estate for-sale in the USA.
Estately updates this data as quickly as possible and shares as much information with our users as allowed by local rules. Estately can also email you updates when new homes come on the market that match your search, change price, or go under contract.
Checking…
•
Last updated Apr 18, 2025
•
MLS# 2373057 —
The Building
-
Year Built:2005
-
Built Description:RESALE
-
House Faces:North
-
Building:2 Stories
-
Type:Detached
-
Roof:Tile
-
Occupancy Description:Occupied By Owner
-
Energy:Solar Panels
-
Approx Total Living Area:3,868 Sqft
Interior
-
Interior:Blinds, Ceiling Fan(s)
-
Furniture Included:No
-
Room Count:7
-
# of Den:1
-
Flooring:Tile
-
Fireplaces:1
-
Fireplace Location:Family Room, Great Room
Financial & Terms
-
Sale Type:Traditional Sale
-
Short Sale:No
-
Sold Term:CONV
-
Foreclosure Commenced:No
-
Litigation:Unknown
-
Repo Reo:No
Location
-
Directions:215N exit Jones, North on Jones, past Horse (Stop Sign), next community is Wolf Creek, Right on Chestnut Run, Right on Canyon Ranch, Left on Glenmere, Home on Right Side
-
Township:19
The Property
-
Property Type:Residential
-
Property Subtype:Single Family Residential
-
Property Condition:Excellent
-
Zoning:Single Family
-
Total SqFt:3,868 Sqft
-
# of Acres:0.2300
-
Parcel Number:125-12-212-030
-
Lot Description:1/4 to 1 Acre
-
Lot SqFt:10,019 Sqft
-
Exterior:Back Yard Access, Built-In Barbecue, Covered Patio, Private Yard
-
Landscape:Drip Irrigation/Bubblers, Mature Landscaping, Synthetic Grass
-
PV Pool:1
-
Loft:1
-
Gated:1
-
Fence:Backyard Full Fenced
-
Fence Type:Block
-
Equestrian Description:None
-
Price Per Acre:3560870
Listing Agent
- Contact info:
- Agent phone:
- (702) 417-7717
- Office phone:
- (702) 799-9598
Taxes
-
Tax District:Las Vegas
-
Annual Property Taxes:$3,804
Beds
-
Total Bedrooms:5
-
Total Bedrooms:7
-
Master Bedroom Downstairs:No
-
Bedrooms Downstairs:1
Baths
-
Total Baths:3
-
Full Baths:3
-
Bath Downstairs:1
-
Downstairs Bath Description:Full Bath Downstairs
The Listing
-
Section:12
-
Listing Agreement Type:Active-Exclusive Right
Heating & Cooling
-
Cooling:2 or More Central Units, Central
-
Cooling Fuel:Electric
-
Heating:2 or More Units, Central
-
Heating Fuel:Gas
-
Fireplace:Gas
Utilities
-
Utility Information:Cable TV Wired, Solar Panels
-
Sewer:Public
-
Water:Public
-
Internet:1
Appliances
-
Appliances:Microwave
-
Washer and Dryer Location:1st Floor
-
Disposal:Yes
-
Dryer Utilities:Gas
-
Oven:Cooktop(G), Double Built-In Oven(G)
-
Range:60
Schools
-
Elementary School:Ward Kitty Mc Donough
-
Elementary School K-2:Ward Kitty Mc Donough
-
Jr High School:Saville Anthony
-
High School:Shadow Ridge
The Community
-
Subdivision Name:Jones Horse At Iron Mountain Ranch
-
Community Name:Iron Mountain Ranch
-
Features:CC&RS, Gated, Not Age Restricted
-
Pool:Inground-Private
-
Spa:Yes
-
Heated Pool:Yes
-
Age Restricted Community:No
-
HOA Fees:$90
-
Association Fee Includes:Gated Grounds
-
Association:Wolf Creek
-
Association Fee:Yes
-
Association Fee 1:Monthly
-
Assessment:No
Parking
-
Garage:Attached
-
Garage Spaces:3
Soundscore™
Provided by HowLoud
Soundscore is an overall score that accounts for traffic, airport activity, and local sources. A Soundscore rating is a number between 50 (very loud) and 100 (very quiet).
Air Pollution Index
Provided by ClearlyEnergy
The air pollution index is calculated by county or urban area using the past three years data. The index ranks the county or urban area on a scale of 0 (best) - 100 (worst) across the United Sates.
Max Internet Speed
Provided by BroadbandNow®
View a full reportThis is the maximum advertised internet speed available for this home. Under 10 Mbps is in the slower range, and anything above 30 Mbps is considered fast. For heavier internet users, some plans allow for more than 100 Mbps.
Sale history
| Date | Event | Source | Price | % Change |
|---|---|---|---|---|
|
3/28/22
Mar 28, 2022
|
Sold | GLVAR | $819,000 | 11.4% |
|
2/27/22
Feb 27, 2022
|
Pending | GLVAR | $735,000 | |
|
2/22/22
Feb 22, 2022
|
Listed / Active | GLVAR | $735,000 | 20.5% (14.7% / YR) |

















































