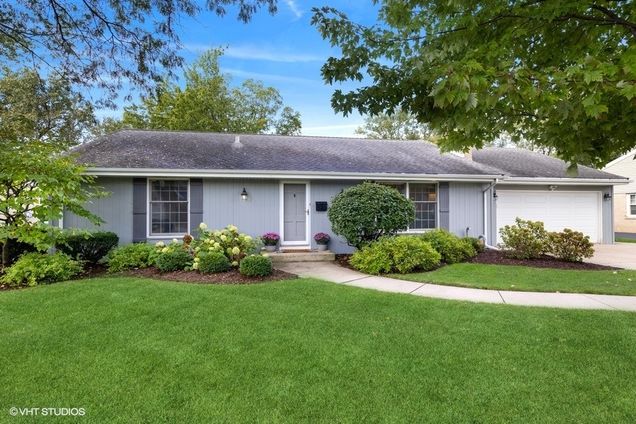5814 Ridgewood Drive
Western Springs, IL 60558
Map
- 3 beds
- 3 baths
- – sqft
- 11,474 sqft lot
- 1963 build
- – on site
More homes
Renovated ranch, Four bedroom, three full bathrooms with a two car attached garage. The main level has three bedrooms, one being a primary suite with a full bathroom, two additional bedrooms and a hall bathroom. There is a sunroom, eat-in kitchen with a breakfast island, dining area and living room/family room with a gas fireplace. The basement has a bedroom, full bedroom, office/storage area, laundry room and recreation room. See below for updates. Basement remodeled in 2014 includes: - New sump pump - New injector pump - Full bathroom - Bedroom with egress window - New carpet - New windows - New washer & dryer - Includes basement refrigerator in storage room - Updated electric panel in 2018 Kitchen remodeled in 2018 includes: - Custom cabinets - Wolf double oven - Viking gas range and hood - Quartz countertops with oversized island -Dishwasher and refrigerator new in 2013 -Wood floors throughout updated in 2018 -New furnace in 2018 -Rain Bird outdoor sprinkler system -New NuCore waterproof flooring in sunporch in 2016 -New garage door in 2016 -Professional front yard landscape designed in 2017 -GenX Generator -Remodeled main full bathroom in 2016 with Kohler fixtures -Exterior siding painted in 2020


Last checked:
As a licensed real estate brokerage, Estately has access to the same database professional Realtors use: the Multiple Listing Service (or MLS). That means we can display all the properties listed by other member brokerages of the local Association of Realtors—unless the seller has requested that the listing not be published or marketed online.
The MLS is widely considered to be the most authoritative, up-to-date, accurate, and complete source of real estate for-sale in the USA.
Estately updates this data as quickly as possible and shares as much information with our users as allowed by local rules. Estately can also email you updates when new homes come on the market that match your search, change price, or go under contract.
Checking…
•
Last updated Apr 7, 2025
•
MLS# 11242009 —
The Building
-
Year Built:1963
-
Rebuilt:No
-
New Construction:false
-
Architectural Style:Ranch
-
Roof:Asphalt
-
Basement:Full
-
Foundation Details:Concrete Perimeter
-
Exterior Features:Patio,Porch Screened,Storms/Screens
-
Disability Access:Yes
-
Accessibility Features:Main Level Entry,No Interior Steps
-
Other Equipment:Security System,Ceiling Fan(s),Sump Pump,Sprinkler-Lawn,Generator
-
Living Area Source:Not Reported
Interior
-
Room Type:Breakfast Room,Recreation Room,Sun Room,Storage
-
Rooms Total:9
-
Interior Features:Skylight(s),Hardwood Floors,First Floor Bedroom,First Floor Full Bath
-
Fireplaces Total:1
-
Fireplace Features:Wood Burning
-
Fireplace Location:Living Room
-
Laundry:Hardwood
-
Laundry:Main Level
-
Laundry:3X7
-
Laundry:None
Location
-
Directions:West of Wolf ~ South of 55th ~ South on Woodland to Ridgewood
-
Location:25089
-
Location:28142
The Property
-
Parcel Number:18182080190000
-
Property Type:Residential
-
Lot Features:Dimensions to Center of Road,Rear of Lot
-
Lot Size Dimensions:84 X 136 X 86 X 136
-
Lot Size Acres:0.2634
-
Waterfront:false
Listing Agent
- Contact info:
- Agent phone:
- (630) 537-1952
- Office phone:
- (630) 537-1952
Taxes
-
Tax Year:2020
-
Tax Annual Amount:8017.16
Beds
-
Bedrooms Total:3
-
Bedrooms Possible:4
Baths
-
Baths:3
-
Full Baths:3
The Listing
-
Short Sale:Not Applicable
-
Special Listing Conditions:None
Heating & Cooling
-
Heating:Natural Gas,Forced Air
-
Cooling:Central Air
Utilities
-
Sewer:Public Sewer
-
Electric:Circuit Breakers,100 Amp Service
-
Water Source:Public
Appliances
-
Appliances:Range,Dishwasher,Refrigerator,Washer,Dryer
Schools
-
Elementary School:Highlands Elementary School
-
Elementary School District:106
-
Middle Or Junior School:Highlands Middle School
-
Middle Or Junior School District:106
-
High School:Lyons Twp High School
-
High School District:204
The Community
-
Community Features:Street Lights,Street Paved
-
Association Fee Includes:None
-
Association Fee Frequency:Not Applicable
-
Master Assoc Fee Frequency:Not Required
Parking
-
Garage Type:Attached
-
Garage Spaces:2
-
Garage Onsite:Yes
-
Garage Ownership:Owned
Extra Units
-
Other Structures:Shed(s)
Soundscore™
Provided by HowLoud
Soundscore is an overall score that accounts for traffic, airport activity, and local sources. A Soundscore rating is a number between 50 (very loud) and 100 (very quiet).
Max Internet Speed
Provided by BroadbandNow®
View a full reportThis is the maximum advertised internet speed available for this home. Under 10 Mbps is in the slower range, and anything above 30 Mbps is considered fast. For heavier internet users, some plans allow for more than 100 Mbps.
Sale history
| Date | Event | Source | Price | % Change |
|---|---|---|---|---|
|
11/19/21
Nov 19, 2021
|
Sold | MRED | $499,000 | 33.1% (4.0% / YR) |
|
7/19/13
Jul 19, 2013
|
MRED | $375,000 |

































