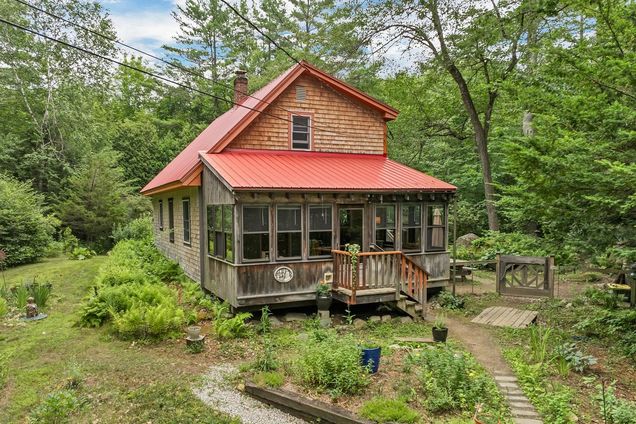58 Lily Pond
Barrington, NH 03825
Map
- 2 beds
- 2 baths
- 1,150 sqft
- ~2 acre lot
- $373 per sqft
- 1983 build
- – on site
Tucked back on nearly two private acres, 58 Lily Pond Road is the kind of home that makes you slow down and stay a while. This charming cape draws you in with its warm character, from the wide pine floors on the first level to the cozy wood-burning stove that anchors the open living and dining space. The eat-in kitchen—complete with stainless steel appliances—flows easily into the main living area, and double doors lead right out to a spacious back deck where you can take in the surrounding trees and fresh air. A convenient half bath rounds out the first floor. Upstairs you’ll find two sunny bedrooms and a full bath, offering just the right amount of space to settle in comfortably. The enclosed front porch is a perfect spot for morning coffee or rainy-day reading, while the backyard gives you room to garden, unwind, or just watch the seasons change. Located in Barrington with easy access to local lakes and nature trails, this home is a peaceful retreat with just enough personality to make it feel truly special. Showings begin at the Open House on Saturday, July 19th, from 1:30-3:00.

Last checked:
As a licensed real estate brokerage, Estately has access to the same database professional Realtors use: the Multiple Listing Service (or MLS). That means we can display all the properties listed by other member brokerages of the local Association of Realtors—unless the seller has requested that the listing not be published or marketed online.
The MLS is widely considered to be the most authoritative, up-to-date, accurate, and complete source of real estate for-sale in the USA.
Estately updates this data as quickly as possible and shares as much information with our users as allowed by local rules. Estately can also email you updates when new homes come on the market that match your search, change price, or go under contract.
Checking…
•
Last updated Jul 16, 2025
•
MLS# 5051801 —
Upcoming Open Houses
-
Saturday, 7/19
1:30pm-3pm
The Building
-
Year Built:1983
-
Pre-Construction:No
-
Construction Status:Existing
-
Construction Materials:Wood Frame
-
Architectural Style:Cape, Saltbox
-
Roof:Metal
-
Total Stories:1.75
-
Approx SqFt Total:1750
-
Approx SqFt Total Finished:1,150 Sqft
-
Approx SqFt Finished Above Grade:1,150 Sqft
-
Approx SqFt Finished Below Grade:0 Sqft
-
Approx SqFt Unfinished Above Grade Source:Public Records
-
Approx SqFt Unfinished Below Grade:600
-
Approx SqFt Finished Building Source:Public Records
-
Approx SqFt Unfinished Building Source:Public Records
-
Approx SqFt Finished Above Grade Source:Public Records
-
Foundation Details:Concrete
Interior
-
Total Rooms:5
-
Flooring:Wood
-
Basement:Yes
-
Basement Description:Full
-
Basement Access Type:Interior
-
Interior Features:Kitchen/Dining, Natural Light, Basement Laundry
Location
-
Map:225
-
Latitude:43.234932449521494
-
Longitude:-71.039097186508158
The Property
-
Property Type:Single Family
-
Property Class:Residential
-
Seasonal:No
-
Lot:012
-
Lot Features:Level
-
Lot SqFt:81,457 Sqft
-
Lot Acres:1 Sqft
-
Zoning:Res
-
Driveway:Gravel
-
Road Frontage:Yes
-
Road Frontage Length:350 Sqft
-
Exterior Features:Deck, Garden Space, Porch, Shed
Listing Agent
- Contact info:
- No listing contact info available
Taxes
-
Taxes TBD:No
-
Tax - Gross Amount:$6,350
Beds
-
Total Bedrooms:2
Baths
-
Total Baths:2
-
Full Baths:1
-
Half Baths:1
The Listing
-
Unbranded Tour URL:
-
Price Per SqFt:373.83
-
Foreclosed/Bank-Owned/REO:No
Heating & Cooling
-
Heating:Baseboard, Electric, Wood Stove
Utilities
-
Utilities:Cable Available
-
Sewer:Private
-
Electric:Circuit Breaker(s)
-
Water Source:Private
Appliances
-
Appliances:Dishwasher, Electric Range, Refrigerator
Schools
-
Elementary School:Barrington Elementary
-
Middle Or Junior School:Barrington Middle
-
High School:Choice
-
School District:Barrington Sch Dsct SAU #74
The Community
-
Covenants:Unknown
Monthly cost estimate

Asking price
$429,900
| Expense | Monthly cost |
|---|---|
|
Mortgage
This calculator is intended for planning and education purposes only. It relies on assumptions and information provided by you regarding your goals, expectations and financial situation, and should not be used as your sole source of information. The output of the tool is not a loan offer or solicitation, nor is it financial or legal advice. |
$2,301
|
| Taxes | $529 |
| Insurance | $118 |
| Utilities | $339 See report |
| Total | $3,287/mo.* |
| *This is an estimate |
Air Pollution Index
Provided by ClearlyEnergy
The air pollution index is calculated by county or urban area using the past three years data. The index ranks the county or urban area on a scale of 0 (best) - 100 (worst) across the United Sates.
Sale history
| Date | Event | Source | Price | % Change |
|---|---|---|---|---|
|
7/16/25
Jul 16, 2025
|
Listed / Active | PRIME_MLS | $429,900 |






























