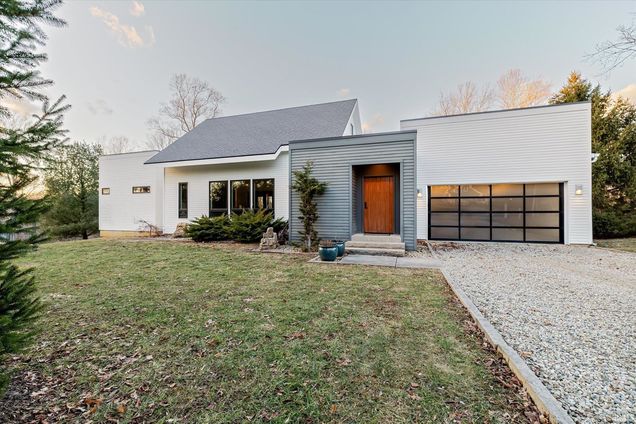5767 E Kings
Bloomington, IN 47408
- 3 beds
- 2 baths
- 7 sqft
- ~2 acre lot
- $128,571 per sqft
- – on site
More homes
This stunning home was built by local builder, Loren Wood Builders, highly regarded for great design & quality craftsmanship. This one-story home seamlessly blends contemporary & traditional farmhouse design. Located just 10 minutes east of IU’s campus & near eastside shopping and dining, it features a desirable split floor plan with a private primary suite & guest wing centered around a stunning kitchen and entertaining space. Exposed beam trusses, cypress decking, & white oak floors add warmth and character. The gourmet kitchen boasts a quartz island with seating and an induction oven & range. A spacious post-and-beam screened porch with fireplace extends the living space outdoors overlooking the fenced-in yard & woods. The centrally located mudroom & laundry room add convenience, while the 2,900 sq. ft. basement includes a finished recreation room, easily doubling as a media or workout space. A bathroom can easily be added to this level. This home features high-performance details including spray foam insulation, structural insulated panel roofing, a high-efficiency HVAC system with ERV, and on-demand hot water with a recirculating line. Districted for University Elementary, Tri-North Middle, & Bloomington High School North.

Last checked:
As a licensed real estate brokerage, Estately has access to the same database professional Realtors use: the Multiple Listing Service (or MLS). That means we can display all the properties listed by other member brokerages of the local Association of Realtors—unless the seller has requested that the listing not be published or marketed online.
The MLS is widely considered to be the most authoritative, up-to-date, accurate, and complete source of real estate for-sale in the USA.
Estately updates this data as quickly as possible and shares as much information with our users as allowed by local rules. Estately can also email you updates when new homes come on the market that match your search, change price, or go under contract.
Checking…
•
Last updated Apr 25, 2025
•
MLS# 202506813 —
The Building
-
Year Built:2014
-
New Construction:No
-
Style:One Story
-
Exterior:Cement Board
-
Amenities:Built-In Bookcase, Built-in Desk, Ceilings-Beamed, Ceilings-Vaulted, Closet(s) Walk-in, Countertops-Solid Surf, Countertops-Stone, Deck Covered, Disposal, Dryer Hook Up Gas, Foyer Entry, Kitchen Island, Porch Screened, Split Br Floor Plan, Twin Sink Vanity, Main Level Bedroom Suite
-
Basement:Yes
-
Basement/Foundation:Full Basement, Partially Finished
-
Total SqFt:5881
-
Total Finished SqFt:3915
-
Above Grade Finished SqFt:2933
-
Below Grade Finished SqFt:982
-
Total Below Grade SqFt:2948
-
Below Grade Unfinished SqFt:1966
Interior
-
Kitchen Level:Main
-
Dining Room Level:Main
-
Living/Great Room Level:Main
-
Laundry Level:Main
-
Recreation Room Level:Lower
-
# of Fireplaces:2
-
Fireplace:Living/Great Rm, Gas Starter
-
Fireplace:Yes
Room Dimensions
-
Kitchen Length:23
-
Kitchen Width:13
-
Dining Rm Length:19
-
Dining Room Width:11
-
Living/Great Room Width:12
-
Living/Great Room Length:19
-
Recreation Room Width:24
-
1st Bedroom Length:19
-
1st Bedroom Width:15
-
2nd Bedroom Length:17
-
2nd Bedroom Width:14
-
Recreation Room Length:37
-
3rd Bedroom Width:13
-
3rd Bedroom Length:15
-
Laundry Room Length:18
-
Laundry Room Width:7
Location
-
Directions to Property:From College Mall Rd, turn on 46E/E 3rd St. Turn left on E Kings Rd. Home is on the left.
-
Latitude:39.171969
-
Longitude:-86.448282
The Property
-
Parcel# ID:53-06-31-100-019.000-003
-
Property Subtype:Site-Built Home
-
Lot Dimensions:644' x 118'
-
Lot Description:Irregular, Partially Wooded
-
Approx Lot Size SqFt:89734
-
Approx Lot Size Acres:2.06
-
Fence:Full, Metal
-
Waterfront:No
Listing Agent
- Contact info:
- No listing contact info available
Taxes
-
Annual Taxes:7535.42
Beds
-
Total # Bedrooms:3
-
1st Bedroom Level:Main
-
2nd Bedroom Level:Main
-
3rd Bedroom Level:Main
Baths
-
Total Baths:3
-
Total Half Baths:1
-
Total Full Baths:2
-
# of Full Baths Main:2
-
# Half Baths Main:1
The Listing
Heating & Cooling
-
Heating Fuel:Gas, Heat Pump
-
Cooling:Central Air
Utilities
-
Water Utility:Public
-
Sewer:Septic
Schools
-
Elementary:University
-
Middle School:Tri-North
-
High School:Bloomington North
-
School District:Monroe County Community School Corp.
The Community
-
Subdivision:None
-
Pool:No
-
Association Dues Frequency:Not Applicable
Parking
-
Garage:Yes
-
Garage Type:Attached
-
Garage Length:21
-
Garage SqFt:420
-
Garage Width:20
-
Garage/# of Cars:2
Walk Score®
Provided by WalkScore® Inc.
Walk Score is the most well-known measure of walkability for any address. It is based on the distance to a variety of nearby services and pedestrian friendliness. Walk Scores range from 0 (Car-Dependent) to 100 (Walker’s Paradise).
Sale history
| Date | Event | Source | Price | % Change |
|---|---|---|---|---|
|
4/25/25
Apr 25, 2025
|
Sold | IRMLS | $900,000 | -2.7% |
|
3/5/25
Mar 5, 2025
|
Listed / Active | IRMLS | $925,000 | 44.1% (6.0% / YR) |
|
11/14/17
Nov 14, 2017
|
MIBOR | $642,000 |




































