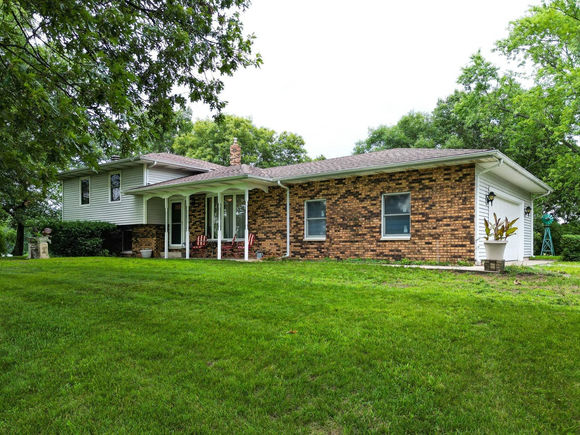5751 N 800 W
Fair Oaks, IN
Map
- 3 beds
- 3 baths
- 2,400 sqft
- ~8 acre lot
- $171 per sqft
- 1979 build
- – on site
More homes
Country Living at its best! This Quad-level home sits on top of a hill on 8 acres with plenty of room for animals, gardening, big boy toys and gardening.The main home has 2.5 car garage, county kitchen with patio doors leading to a paved patio where you can watch the birds, deer, wild turkeys and other wildlife in a park like setting with plenty of mature walnut and oak trees. Downstairs there is a large rec room with wood burning fireplace. The additional room on lower level, being used as an office, could be a possible 4th bedroom with a closet added. Additional storage space and kitchen in lower level. Upstairs you will find the owners suite with dressing area, walk in closet, en-suite with whirlpool tub and a balcony for enjoying sunrises with your morning coffee, a full bath and 2 more bedrooms.The 40 X 40 Pole barn has oversized doors, hot water heater, pump and sink, and additional storage bump out.

Last checked:
As a licensed real estate brokerage, Estately has access to the same database professional Realtors use: the Multiple Listing Service (or MLS). That means we can display all the properties listed by other member brokerages of the local Association of Realtors—unless the seller has requested that the listing not be published or marketed online.
The MLS is widely considered to be the most authoritative, up-to-date, accurate, and complete source of real estate for-sale in the USA.
Estately updates this data as quickly as possible and shares as much information with our users as allowed by local rules. Estately can also email you updates when new homes come on the market that match your search, change price, or go under contract.
Checking…
•
Last updated Jul 11, 2024
•
MLS# 517083 —
The Building
-
Year Built:1979
-
Patio And Porch Features:Covered, Patio, Porch
-
Levels:Quad-Level
-
Basement:Interior Entry
-
Basement:true
-
Above Grade Finished Area:1600
Interior
-
Room Type:Bathroom, Bedroom 2, Bedroom 3, Bonus Room, Kitchen, Living Room, Office, Primary Bedroom, Utility Room
-
Interior Features:Country Kitchen, Whirlpool Tub
-
Fireplace:true
-
Fireplaces Total:1
-
Fireplace Features:Recreation Room
Room Dimensions
-
Living Area:2400
-
Living Area Source:Owner
Location
-
Directions:EXIT Route 10 East towards Demotte. South on 800 North to property.
-
Latitude:41.097834
-
Longitude:-87.197991
The Property
-
Parcel Number:371235000012000030
-
Property Subtype:Single Family Residence
-
Property Attached:false
-
Lot Features:Horses Allowed, Open Lot, Sloped, Wooded
-
Lot Size Acres:8
-
Lot Size Square Feet:348480
-
Lot Size Dimensions:528.33 1`
-
Lot Size Source:Owner
-
Exterior Features:Balcony, Storage
-
Frontage Length:528.33 X 659.55
Listing Agent
- Contact info:
- No listing contact info available
Taxes
-
Tax Year:2021
-
Tax Annual Amount:1261
-
Tax Legal Description:Legal Description: PT W 1/2 S 1/2 NW NW 35 31 7, 8A (528.33' X 659.55')
Beds
-
Total Bedrooms:3
Baths
-
Total Baths:3
-
Full Baths:2
-
Three Quarter Baths:1
Heating & Cooling
-
Heating:Forced Air, Propane
Utilities
-
Utilities:Electricity Available
-
Sewer:Septic Tank
-
Water Source:Well
Appliances
-
Appliances:Built-In Gas Range, Dishwasher, Dryer, Microwave, Range Hood, Refrigerator, Washer
Schools
-
Elementary School:DeMotte Elementary School
-
High School:Kankakee Valley High School
The Community
-
Subdivision Name:NA
-
Association:false
Parking
-
Garage:true
-
Garage Spaces:2.5
-
Parking Features:Attached, Garage Door Opener
Max Internet Speed
Provided by BroadbandNow®
This is the maximum advertised internet speed available for this home. Under 10 Mbps is in the slower range, and anything above 30 Mbps is considered fast. For heavier internet users, some plans allow for more than 100 Mbps.




















