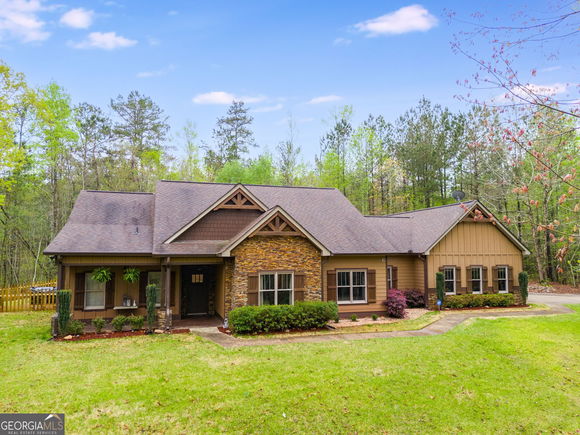575 W Wayside Road
Carrollton, GA 30116
Map
- 4 beds
- 2 baths
- 2,043 sqft
- ~3 acre lot
- $230 per sqft
- 2015 build
- – on site
More homes
YOUR PRIVATE OASIS IS CALLING! Absolutely gorgeous no steps open floor plan ranch on 2.85 private wooded acres just outside Carrollton in Central school district! You will be in love from the time you step in the front door and view the spacious family room which features a beautiful stone fireplace and a pretty and unique wood inset in the trey ceiling. Cooking for family and friends will be so pleasurable in this lovely kitchen featuring granite counters, stone backsplash and stainless hood. Just off the kitchen is a pantry with great storage space. Morning coffee can be enjoyed at the breakfast bar or in the dining area overlooking the fenced backyard. Relaxing nights begin in this oh so spacious primary suite. Sliding doors open up to a patio area which has a 50 amp service perfect for a hot tub/jacuzzi. Primary bath features double vanities, walk in tile shower with seat, tile floor and walk in closet. Home has a split bedroom plan. 2nd and 3rd bedrooms are ample size. 2nd bath has single vanity and tub/shower combo. 4th bedroom is currently set up as an office. Bonus room is currently being utilized as an exercise room. Roomy 2 car garage with finished walls, workshop area with roll up door and a walk up to additional attic space round out this great home. Fenced backyard features a covered porch area as well as a patio area just off the family room which is perfect for entertaining and enjoying the beautiful spring and summer weather. Home features a whole home Generac generator. There is a 200 gallon propane tank which serves the generator, fireplace and augments the heat pump. Hurry to see this great home today and make it yours!

Last checked:
As a licensed real estate brokerage, Estately has access to the same database professional Realtors use: the Multiple Listing Service (or MLS). That means we can display all the properties listed by other member brokerages of the local Association of Realtors—unless the seller has requested that the listing not be published or marketed online.
The MLS is widely considered to be the most authoritative, up-to-date, accurate, and complete source of real estate for-sale in the USA.
Estately updates this data as quickly as possible and shares as much information with our users as allowed by local rules. Estately can also email you updates when new homes come on the market that match your search, change price, or go under contract.
Checking…
•
Last updated Jul 10, 2025
•
MLS# 10496168 —
The Building
-
Year Built:2015
-
Construction Materials:Other
-
Architectural Style:Ranch
-
Structure Type:House
-
Roof:Composition
-
Levels:One
-
Basement:None
-
Total Finished Area:2043
-
Above Grade Finished:2043
-
Living Area Source:Public Records
-
Patio And Porch Features:Patio
Interior
-
Interior Features:Double Vanity, Master On Main Level, Separate Shower, Split Bedroom Plan, Tile Bath, Tray Ceiling(s), Walk-In Closet(s)
-
Flooring:Carpet, Hardwood, Other, Tile
-
Fireplace Features:Family Room
-
Total Fireplaces:1
-
Rooms:Family Room, Laundry, Other
Financial & Terms
-
Home Warranty:No
-
Possession:Negotiable
Location
-
Latitude:33.590829
-
Longitude:-84.989902
The Property
-
Property Type:Residential
-
Property Subtype:Single Family Residence
-
Property Condition:Resale
-
Lot Features:Private
-
Lot Size Acres:2.85
-
Lot Size Source:Public Records
-
Parcel Number:156 0077
-
Leased Land:No
-
Land Lot:118
-
Fencing:Back Yard
Listing Agent
- Contact info:
- Agent phone:
- (770) 528-9655
- Office phone:
- (770) 528-9655
Taxes
-
Tax Year:2024
-
Tax Annual Amount:$1,063
Beds
-
Bedrooms:4
-
Bed Main:4
Baths
-
Full Baths:2
-
Main Level Full Baths:2
The Listing
-
Financing Type:Conventional
Heating & Cooling
-
Heating:Central
-
Cooling:Central Air
Utilities
-
Utilities:Electricity Available, Water Available
-
Electric:Generator
-
Sewer:Septic Tank
-
Water Source:Public
Appliances
-
Appliances:Dishwasher, Microwave, Oven/Range (Combo)
-
Laundry Features:In Mud Room
Schools
-
District:5
-
Elementary School:Central
-
Middle School:Central
-
High School:Central
The Community
-
Subdivision:none
-
Community Features:None
-
Association:No
-
Association Fee Includes:None
Parking
-
Parking Features:Attached, Garage, Kitchen Level
-
Parking Total:2
Walk Score®
Provided by WalkScore® Inc.
Walk Score is the most well-known measure of walkability for any address. It is based on the distance to a variety of nearby services and pedestrian friendliness. Walk Scores range from 0 (Car-Dependent) to 100 (Walker’s Paradise).
Bike Score®
Provided by WalkScore® Inc.
Bike Score evaluates a location's bikeability. It is calculated by measuring bike infrastructure, hills, destinations and road connectivity, and the number of bike commuters. Bike Scores range from 0 (Somewhat Bikeable) to 100 (Biker’s Paradise).
Soundscore™
Provided by HowLoud
Soundscore is an overall score that accounts for traffic, airport activity, and local sources. A Soundscore rating is a number between 50 (very loud) and 100 (very quiet).
Air Pollution Index
Provided by ClearlyEnergy
The air pollution index is calculated by county or urban area using the past three years data. The index ranks the county or urban area on a scale of 0 (best) - 100 (worst) across the United Sates.
Sale history
| Date | Event | Source | Price | % Change |
|---|---|---|---|---|
|
7/9/25
Jul 9, 2025
|
Sold | GAMLS | $470,000 | -3.9% |
|
6/14/25
Jun 14, 2025
|
Pending | GAMLS | $489,000 | |
|
6/4/25
Jun 4, 2025
|
Price Changed | GAMLS | $489,000 | -2.0% |


