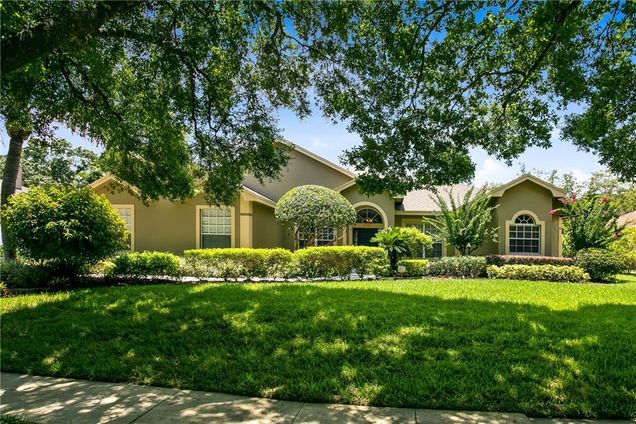5740 Craindale Drive
ORLANDO, FL 32819
Map
- 5 beds
- 3 baths
- 3,017 sqft
- 14,527 sqft lot
- $169 per sqft
- 1993 build
- – on site
More homes
One or more photo(s) has been virtually staged. DR. PHILLIPS POOL HOME located in the Highly Desired Bay Park Community, featuring 78 Executive homes. This immaculate RANCH style home has the PERFECT Floor Plan and is Spacious, Light & Bright! With 5 Bed/3 Bath, over 3,000 sq.ft. and a side entry garage offers ample parking for your guests. Elegant arched entryway leads to your Formal Living & Dining room w/Volume Ceilings & Columns. Beautiful Kitchen that is open to the Family room creating the highly desired Open Floor Concept, wonderful for Entertaining - especially with the cozy wood burning fireplace! The Gourmet Cook will love the well-equipped kitchen w/NEW Refrigerator and Microwave (2019), Center Island, Granite Counters, Tile back-splash, Breakfast Bar and Built-in desk. Your Master Retreat, Dinette and Living rooms all have sliding glass doors for lots of natural light and leading you to your Outdoor Oasis. The Master Retreat is Generous in size & the Master Bath features dual sinks, vanity, large soak tub and 2 walk-in closets. Enjoy Florida living w/ the spacious covered lanai, and large sparkling pool and spa for those wonderfully warm days and nights with your well manicured yard – perfect for family, pets and gardening. Features found throughout include: Smart Home with Honeywell thermostat and Security System w/Cameras all controlled remotely from your phone, NEW A/C, NEW Hot Water Heater, NEW Interior & Exterior paint, Surround Sound and Crown Molding are just to name a few. Dr. Phillips is known for Excellent A-Rated Public Schools, the Famed Restaurant Row, Whole Foods, Trader Joes, and world class shopping...the location quite simply can’t be beat.

Last checked:
As a licensed real estate brokerage, Estately has access to the same database professional Realtors use: the Multiple Listing Service (or MLS). That means we can display all the properties listed by other member brokerages of the local Association of Realtors—unless the seller has requested that the listing not be published or marketed online.
The MLS is widely considered to be the most authoritative, up-to-date, accurate, and complete source of real estate for-sale in the USA.
Estately updates this data as quickly as possible and shares as much information with our users as allowed by local rules. Estately can also email you updates when new homes come on the market that match your search, change price, or go under contract.
Checking…
•
Last updated Sep 12, 2024
•
MLS# O5877697 —
The Building
-
Year Built:1993
-
New Construction:false
-
Architectural Style:Florida
-
Construction Materials:Block
-
Levels:One
-
Roof:Shingle
-
Foundation Details:Slab
-
Window Features:Blinds
-
Patio And Porch Features:Covered
-
Security Features:Closed Circuit Camera(s)
-
Building Area Total:3923
-
Building Area Units:Square Feet
-
Building Area Source:Public Records
Interior
-
Interior Features:Cathedral Ceiling(s)
-
Flooring:Laminate
-
Additional Rooms:Den/Library/Office
-
Fireplace:true
-
Fireplace Features:Family Room
Room Dimensions
-
Living Area:3017
-
Living Area Units:Square Feet
-
Living Area Source:Public Records
Location
-
Directions:From Conroy/Windermere road - go south on Dr. Phillips Blvd. Turn right on Craindale - house is on the right.
-
Latitude:28.480521
-
Longitude:-81.495598
-
Coordinates:-81.495598, 28.480521
The Property
-
Parcel Number:152328056500462
-
Property Type:Residential
-
Property Subtype:Single Family Residence
-
Lot Features:City Lot
-
Lot Size Acres:0.33
-
Lot Size Area:14527
-
Lot Size SqFt:14527
-
Lot Size Units:Square Feet
-
Total Acres:1/4 to less than 1/2
-
Zoning:R-1AA
-
Direction Faces:East
-
View:false
-
Exterior Features:Irrigation System
-
Fencing:Fenced
-
Vegetation:Mature Landscaping
-
Water Source:Public
-
Road Surface Type:Paved
-
Road Frontage Type:Street Paved
-
Flood Zone Code:X
-
Additional Parcels:false
-
Homestead:false
-
Lease Restrictions:true
Listing Agent
- Contact info:
- Agent phone:
- (407) 347-3800
- Office phone:
- (407) 347-3800
Taxes
-
Tax Year:2019
-
Tax Lot:462
-
Tax Legal Description:BAY PARK REPLAT 29/130 LOT 46B
-
Tax Book Number:0029/0130
-
Tax Annual Amount:$6,804.29
Beds
-
Bedrooms Total:5
Baths
-
Total Baths:3
-
Total Baths:3
-
Full Baths:3
The Listing
-
Special Listing Conditions:None
-
Home Warranty:false
Heating & Cooling
-
Heating:Central
-
Heating:true
-
Cooling:Central Air
-
Cooling:true
Utilities
-
Utilities:BB/HS Internet Available
-
Sewer:Septic Tank
Appliances
-
Appliances:Dishwasher
-
Laundry Features:Inside
Schools
-
Elementary School:Palm Lake Elem
-
Middle Or Junior School:Chain of Lakes Middle
-
High School:Dr. Phillips High
The Community
-
Subdivision Name:BAY PARK
-
Senior Community:false
-
Community Features:Deed Restrictions
-
Waterview:false
-
Water Access:false
-
Waterfront:false
-
Spa:true
-
Spa Features:Heated
-
Pool Private:true
-
Pool Features:Gunite
-
Pets Allowed:Yes
-
Association:true
-
Association Fee:288
-
Association Fee Frequency:Semi-Annually
-
Association Fee Requirement:Required
-
Monthly HOA Amount:48
-
Ownership:Fee Simple
-
Association Approval Required:false
Parking
-
Garage:true
-
Attached Garage:true
-
Garage Spaces:2
-
Garage Dimensions:00x00
-
Carport:false
-
Covered Spaces:2
-
Open Parking:true
-
Parking Features:Driveway
Soundscore™
Provided by HowLoud
Soundscore is an overall score that accounts for traffic, airport activity, and local sources. A Soundscore rating is a number between 50 (very loud) and 100 (very quiet).
Air Pollution Index
Provided by ClearlyEnergy
The air pollution index is calculated by county or urban area using the past three years data. The index ranks the county or urban area on a scale of 0 (best) - 100 (worst) across the United Sates.
Sale history
| Date | Event | Source | Price | % Change |
|---|---|---|---|---|
|
8/20/20
Aug 20, 2020
|
Sold | STELLAR_MLS | $510,000 | 20.0% (3.4% / YR) |
|
10/6/14
Oct 6, 2014
|
STELLAR_MLS | $425,000 |


