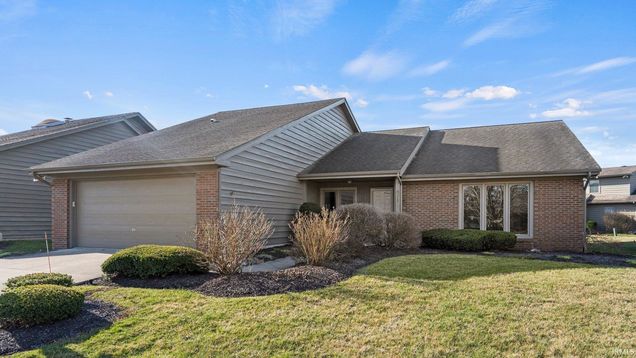5716 Port Royal
Fort Wayne, IN 46815
Map
- 3 beds
- 2 baths
- – sqft
- – on site
More homes
Gorgeous 3 bed (plus a den/study!) 2 bath RANCH condo in Lakes of Buckingham! Ceramic herringbone tile throughout foyer, kitchen, and laundry room. Kitchen has an abundance of counterspace and cabinets, as well as solid surface countertops and stainless steel appliances. This home features a large living room with floor to ceiling stone fireplace, beamed cathedral ceiling, as well as a corner dining area with a passthrough to the kitchen. Off the living room, the large 20x13 master features his/her closet, jetted tub, and standing shower. Off the back of the living room is an 11x11 enclosed sunroom with a sliding glass door. The home also features a large 16x10 den/home office, and two additional bedrooms with a jack/jill bath between them. This home is ready for you to add your personal touch and style and make it your own! All appliances, including W/D, stay! The 625.00 quarterlydues include Mowing, Trimming, Edging, Fertilization, Mulching, Leaf Pick up, Snow Removal of 2", Swimming pool, Tennis Courts, Pickle Ball Courts, Basketball Court, Clubhouse,Library and a Party Room. The irrigation water comes from the lake. The additional Condo insurance is $1876 per year

Last checked:
As a licensed real estate brokerage, Estately has access to the same database professional Realtors use: the Multiple Listing Service (or MLS). That means we can display all the properties listed by other member brokerages of the local Association of Realtors—unless the seller has requested that the listing not be published or marketed online.
The MLS is widely considered to be the most authoritative, up-to-date, accurate, and complete source of real estate for-sale in the USA.
Estately updates this data as quickly as possible and shares as much information with our users as allowed by local rules. Estately can also email you updates when new homes come on the market that match your search, change price, or go under contract.
Checking…
•
Last updated Apr 16, 2025
•
MLS# 202408247 —
The Building
-
Year Built:1986
-
New Construction:No
-
Style:One Story
-
Exterior:Brick, Wood
-
Amenities:Ceiling-9+, Ceiling-Cathedral, Ceiling Fan(s), Disposal, Dryer Hook Up Electric, Eat-In Kitchen, Garage Door Opener, Porch Enclosed, Split Br Floor Plan, Tub and Separate Shower, Tub/Shower Combination, Main Level Bedroom Suite, Main Floor Laundry
-
Basement:No
-
Basement/Foundation:None
-
Total SqFt:2137
-
Total Finished SqFt:2137
-
Above Grade Finished SqFt:2137
Interior
-
Kitchen Level:Main
-
Dining Room Level:Main
-
Living/Great Room Level:Main
-
Laundry Level:Main
-
Den Level:Main
-
# of Fireplaces:1
-
Fireplace:Living/Great Rm, Wood Burning
-
Fireplace:Yes
Room Dimensions
-
Kitchen Length:13
-
Kitchen Width:12
-
Dining Rm Length:11
-
Dining Room Width:10
-
Living/Great Room Width:16
-
Living/Great Room Length:17
-
Den Length:16
-
Den Width:10
-
1st Bedroom Length:20
-
1st Bedroom Width:13
-
2nd Bedroom Length:16
-
2nd Bedroom Width:12
-
3rd Bedroom Width:11
-
3rd Bedroom Length:12
Location
-
Directions to Property:E Coliseum Blvd to E State St, left on State, left on Buckingham Run, right on Port Royal, home is on the right.
-
Latitude:41.102841
-
Longitude:-85.068262
The Property
-
Parcel# ID:02-08-33-203-098.000-072
-
Property Subtype:Condo/Villa
-
Lot Dimensions:0x0
-
Lot Description:Level
-
Waterfront:No
Listing Agent
- Contact info:
- No listing contact info available
Taxes
-
Annual Taxes:2748
Beds
-
Total # Bedrooms:3
-
1st Bedroom Level:Main
-
2nd Bedroom Level:Main
-
3rd Bedroom Level:Main
Baths
-
Total Baths:2
-
Total Full Baths:2
-
# of Full Baths Main:2
The Listing
Heating & Cooling
-
Heating Fuel:Gas, Forced Air
-
Cooling:Central Air
Utilities
-
Water Utility:City
-
Sewer:City
Schools
-
Elementary:Haley
-
Middle School:Blackhawk
-
High School:Snider
-
School District:Fort Wayne Community
The Community
-
Subdivision:Lakes of Buckingham
-
Pool:Yes
-
Pool Type:Association
-
Association Restrictions:Yes
-
Association Dues $:625
-
Association Dues Frequency:Quarterly
-
Other Fees $:1876
-
Other Fee Description:Association Insurance - see docs
-
Other Fees Frequency:Annually
Parking
-
Garage:Yes
-
Garage Type:Attached
-
Garage Length:21
-
Garage SqFt:420
-
Garage Width:20
-
Garage/# of Cars:2
Soundscore™
Provided by HowLoud
Soundscore is an overall score that accounts for traffic, airport activity, and local sources. A Soundscore rating is a number between 50 (very loud) and 100 (very quiet).
Sale history
| Date | Event | Source | Price | % Change |
|---|---|---|---|---|
|
4/23/24
Apr 23, 2024
|
Sold | IRMLS | $264,900 |





































