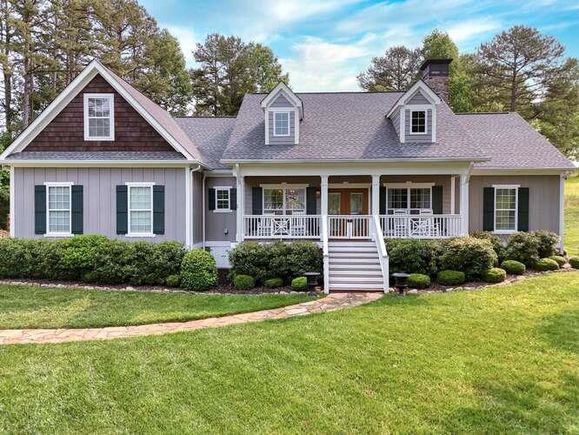571 Owen Vista
Blairsville, GA 30512
Map
- 3 beds
- 3 baths
- 2,180 sqft
- ~1 acre lot
- $279 per sqft
- 2017 build
- – on site
More homes
Quality Craftsman Built Home with charm, character, and breathtaking detail throughout. This well-maintained, like-new home offers move-in-ready convenience with one-level living that includes three bedrooms and two full baths on the main floor, plus a spacious bonus room above the garage with its own third full bathroom. Gorgeous cathedral ceilings with exposed wood beams, tongue-and-groove wood ceilings add warmth and architectural beauty to the open-concept design. Located in the sought-after Owen Glen Golf Community, this exceptional home offers upscale living in a gated neighborhood with outstanding amenities. Enjoy access to the Old Union Golf Course, a welcoming clubhouse, swimming pool, tennis & pickleball courts, all set along well-maintained roads perfect for walking. The home itself boasts a freshly painted exterior (2023), a new water heater (2024), and stunning oak hardwood floors throughout. The great-room features a striking two-story stacked stone fireplace with gas logs, complemented by tongue-and-groove and beamed ceilings. The kitchen has been upgraded with custom cabinetry including pull-outs, pot drawers, a built-in oven and microwave, garbage disposal, and a touch-free faucet, all accented by neutral Silestone countertops. Throughout the home, you'll find solid wood doors, oversized baseboards, crown molding, wainscoting in the stairway, shiplap accents. All bathrooms feature fully tiled showers and travertine flooring—no fiberglass inserts. The master suite includes two walk-in closets, a large travertine shower, private water closet, and a double vanity. The two-car garage is finished with bead-board paneling, and the exterior includes gutter guards, a screened rear porch with hot tub, a three-slat ranch-style cypress fence enclosing the private backyard, and a professionally maintained lawn that has been aerated and reseeded regularly. This beautiful home is conveniently to Blairsville and Lake Nottely to Enjoy the Lake Life!

Last checked:
As a licensed real estate brokerage, Estately has access to the same database professional Realtors use: the Multiple Listing Service (or MLS). That means we can display all the properties listed by other member brokerages of the local Association of Realtors—unless the seller has requested that the listing not be published or marketed online.
The MLS is widely considered to be the most authoritative, up-to-date, accurate, and complete source of real estate for-sale in the USA.
Estately updates this data as quickly as possible and shares as much information with our users as allowed by local rules. Estately can also email you updates when new homes come on the market that match your search, change price, or go under contract.
Checking…
•
Last updated Jul 3, 2025
•
MLS# 416190 —
The Building
-
Year Built:2017
-
New Construction:false
-
Construction Materials:Frame, Concrete, Composite, Other
-
Architectural Style:Ranch, Craftsman
-
Roof:Shingle
-
Basement:Crawl Space
-
Exterior Features:Private Yard
-
Window Features:Insulated Windows, Vinyl
-
Patio And Porch Features:Screened, Front Porch, Covered, Patio, Open
-
Levels:One
-
Stories:1
-
Building Area Total:2180
-
Building Area Units:Square Feet
-
Above Grade Finished Area:2180
Interior
-
Interior Features:Pantry, Ceiling Fan(s), Cathedral Ceiling(s), Sheetrock, Wood
-
Flooring:Wood, Carpet, Tile
-
Fireplace:true
-
Fireplaces Total:1
-
Fireplace Features:Vented, Gas Log
-
Spa:true
Room Dimensions
-
Living Area:2180
The Property
-
View:false
-
Parcel Number:052 018 B76
-
Property Type:Residential
-
Property Subtype:Residential
-
Property Condition:Resale
-
Lot Size Area:1.01
-
Lot Size Acres:1.01
-
Lot Size Units:Acres
-
Lot Size SqFt:43995.6
-
Topography:Level,Sloping
-
Frontage Type:Road
-
Waterfront:false
Listing Agent
- Contact info:
- Agent phone:
- (706) 781-5698
- Office phone:
- (706) 745-5698
Taxes
-
Tax Lot:76
Beds
-
Bedrooms Total:3
-
Main Level Bedrooms:3
-
Master Bedroom Level:Main
Baths
-
Total Baths:3
-
Total Baths:3
-
Full Baths:3
The Listing
Heating & Cooling
-
Heating:Central, Heat Pump
-
Heating:true
-
Cooling:true
-
Cooling:Central Air, Electric
Utilities
-
Sewer:Septic Tank
-
Water Source:Public
Appliances
-
Appliances:Refrigerator, Cooktop, Oven, Microwave, Dishwasher, Disposal, Washer, Dryer
-
Laundry Features:Main Level, Mud Room
Schools
-
Elementary School District:Union County
-
Middle Or Junior School District:Union County
-
High School District:Union County
The Community
-
Subdivision Name:Owen Glen
-
Community Features:Golf, Tennis Court(s), Fitness Center, Gated, Pool, Pickleball, Clubhouse
-
Pool Features:Community
-
Spa Features:Heated
-
Senior Community:false
-
Association:true
-
Association Fee:900
Parking
-
Garage:true
-
Garage Spaces:2
-
Carport:false
-
Parking Total:2
-
Covered Spaces:2
-
Open Parking:true
-
Parking Features:Garage, Concrete
Walk Score®
Provided by WalkScore® Inc.
Walk Score is the most well-known measure of walkability for any address. It is based on the distance to a variety of nearby services and pedestrian friendliness. Walk Scores range from 0 (Car-Dependent) to 100 (Walker’s Paradise).
Air Pollution Index
Provided by ClearlyEnergy
The air pollution index is calculated by county or urban area using the past three years data. The index ranks the county or urban area on a scale of 0 (best) - 100 (worst) across the United Sates.
Sale history
| Date | Event | Source | Price | % Change |
|---|---|---|---|---|
|
6/7/25
Jun 7, 2025
|
GAMLS | $639,000 | ||
|
6/2/25
Jun 2, 2025
|
Listed / Active | NEGBOR | $639,000 |















































































