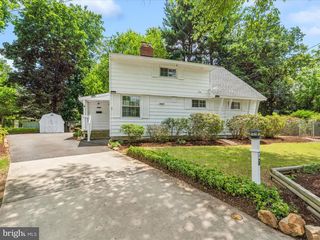5706 Denfield Road is no longer available, but here are some other homes you might like:
-
 21 photos
21 photos -
 30 photosHouse For Sale628 Great Falls Road, ROCKVILLE, MD
30 photosHouse For Sale628 Great Falls Road, ROCKVILLE, MD$715,000
- 3 beds
- 4 baths
- 1,384 sqft
- 11,991 sqft lot
-
 22 photos
22 photos -
 28 photosTownhouse For Sale901 Pleasant Drive, ROCKVILLE, MD
28 photosTownhouse For Sale901 Pleasant Drive, ROCKVILLE, MD$795,000
- 4 beds
- 4 baths
- 2,700 sqft
- 3,415 sqft lot
-
 85 photosHouse For Sale512 Bickford Avenue, ROCKVILLE, MD
85 photosHouse For Sale512 Bickford Avenue, ROCKVILLE, MD$1,425,000
- 5 beds
- 5 baths
- 4,200 sqft
- 6,250 sqft lot
-
![]() 26 photos
26 photos -
![]() 56 photos
56 photos -
![]() Open Sat 7/19 3pm-5pm25 photos
Open Sat 7/19 3pm-5pm25 photos -
![]() 33 photos
33 photos -
![]() 58 photosTownhouse For Sale1111 Pleasant Drive, ROCKVILLE, MD
58 photosTownhouse For Sale1111 Pleasant Drive, ROCKVILLE, MD$949,900
- 3 beds
- 3 baths
- 3,159 sqft
- 3,159 sqft lot
-
![]() 39 photosHouse For Sale500 Peonies Terrace, ROCKVILLE, MD
39 photosHouse For Sale500 Peonies Terrace, ROCKVILLE, MD$1,475,000
- 4 beds
- 6 baths
- 5,288 sqft
- 8,622 sqft lot
-
![]() 63 photos
63 photos -
![]() 30 photos
30 photos -
![]() 45 photosHouse For Sale13102 Atlantic Avenue, ROCKVILLE, MD
45 photosHouse For Sale13102 Atlantic Avenue, ROCKVILLE, MD$550,000
- 4 beds
- 2 baths
- 1,200 sqft
- 7,112 sqft lot
-
![]() 45 photos
45 photos
- End of Results
-
No homes match your search. Try resetting your search criteria.
Reset search
Nearby Neighborhoods
- Central Rockville Homes for Sale
- College Gardens Homes for Sale
- East Rockville Homes for Sale
- Fallsgrove Homes for Sale
- Hungerford Homes for Sale
- King Farm Homes for Sale
- Silver Rock Homes for Sale
- Town Square Homes for Sale
- Twinbrook Homes for Sale
- West End Homes for Sale
- West Rockville Homes for Sale
Nearby Cities
- Aspen Hill Homes for Sale
- Bethesda Homes for Sale
- Chevy Chase Homes for Sale
- Darnestown Homes for Sale
- Derwood Homes for Sale
- Flower Hill Homes for Sale
- Gaithersburg Homes for Sale
- Germantown Homes for Sale
- Glenmont Homes for Sale
- Leisure World Homes for Sale
- Montgomery Village Homes for Sale
- North Bethesda Homes for Sale
- North Kensington Homes for Sale
- North Potomac Homes for Sale
- Olney Homes for Sale
- Potomac Homes for Sale
- Redland Homes for Sale
- South Kensington Homes for Sale
- Travilah Homes for Sale
- Wheaton Homes for Sale
Nearby ZIP Codes
- 20814 Homes for Sale
- 20815 Homes for Sale
- 20817 Homes for Sale
- 20832 Homes for Sale
- 20850 Homes for Sale
- 20851 Homes for Sale
- 20852 Homes for Sale
- 20853 Homes for Sale
- 20854 Homes for Sale
- 20855 Homes for Sale
- 20874 Homes for Sale
- 20877 Homes for Sale
- 20878 Homes for Sale
- 20879 Homes for Sale
- 20882 Homes for Sale
- 20886 Homes for Sale
- 20895 Homes for Sale
- 20902 Homes for Sale
- 20906 Homes for Sale
- 20910 Homes for Sale










