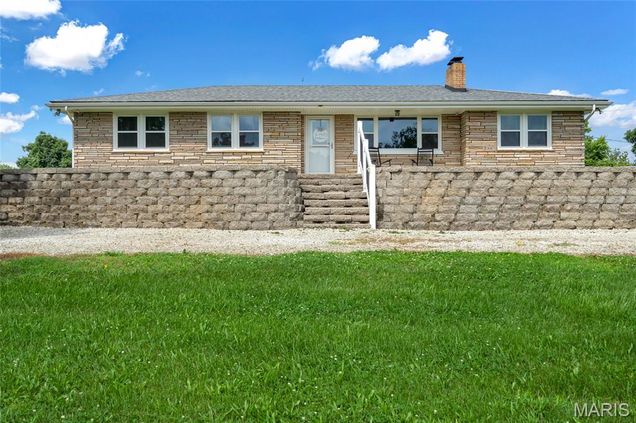5701 State Road P
De Soto, MO 63020
Map
- 3 beds
- 2 baths
- 1,368 sqft
- ~10 acre lot
- $241 per sqft
- 1955 build
- – on site
Breathtaking panoramic views await at this three bedroom ranch boasting over 10 acres of gorgeous scenery. Enjoy the peace and privacy of the countryside at this thoughtfully designed & modern farmhouse-style home! You’ll be greeted upon entry with rich hardwood floors flowing throughout much of the main level, and a stone-encased pass-through fireplace at the heart of the living room. The kitchen impresses with its ample cabinet space, stone counters, and stainless steel appliances. Enjoy all the seasons from the finished porch, lined with windows allowing natural light to pour in and making great space for an office or recreational area. Down the hall you’ll find a massive primary bedroom, two additional bedrooms (one of which has laundry hookups for flexible use as main level laundry if needed!), and a full bath. The four-car garage capacity is divided between a one-car tuck under garage and a three car detached oversized garage space. The barn could be transformed into a hobby space or used for farming, storage, and so much more. The unfinished basement w/ a half bath offers additional storage room. Updates to note include roof (2022), windows and doors (2022), and new septic tank! Refrigerator, washer & dryer included as well! This property is a rare blend of timeless style, comfort, and unspoiled landscape—ready for you to call home.

Last checked:
As a licensed real estate brokerage, Estately has access to the same database professional Realtors use: the Multiple Listing Service (or MLS). That means we can display all the properties listed by other member brokerages of the local Association of Realtors—unless the seller has requested that the listing not be published or marketed online.
The MLS is widely considered to be the most authoritative, up-to-date, accurate, and complete source of real estate for-sale in the USA.
Estately updates this data as quickly as possible and shares as much information with our users as allowed by local rules. Estately can also email you updates when new homes come on the market that match your search, change price, or go under contract.
Checking…
•
Last updated Jun 20, 2025
•
MLS# 25042381 —
The Building
-
Year Built:1955
-
Year Built Source:Public Records
-
New Construction:false
-
Construction Materials:Stone, Vinyl Siding
-
Architectural Style:Ranch
-
Roof:Architectural Shingle
-
Patio And Porch Features:Front Porch, Glass Enclosed, Rear Porch
-
Basement:true
-
Basement:Bathroom, Unfinished
-
Above Grade Finished Area:1,368 Sqft
Interior
-
Interior Features:Ceiling Fan(s)
-
Rooms Total:8
-
Levels:One
-
Fireplace:true
-
Fireplaces Total:1
-
Fireplace Features:Double Sided, Family Room, Living Room, See Through, Wood Burning
-
Living Area Source:Public Records
-
Living Area:1368
Financial & Terms
-
Listing Terms:Cash, Conventional, FHA, VA Loan
-
Ownership Type:Private
-
Possession:Close Of Escrow
-
Lease Considered:false
-
Home Warranty:false
Location
-
Longitude:-90.536382
-
Latitude:38.164801
The Property
-
Property Sub Type:Single Family Residence
-
Property Type:Residential
-
Parcel Number:17-7.0-25.0-0-002-022.01
-
Lot Features:Adjoins Open Ground, Adjoins Wooded Area, Agricultural, Cleared, Front Yard, Gently Rolling, Irregular Lot, Open Lot
-
Lot Size Acres:10
-
Lot Size Dimensions:irr
-
Lot Size Source:Public Records
-
Waterfront:false
-
Other Structures:Barn(s), Garage(s)
-
Property Attached:false
Listing Agent
- Contact info:
- Agent phone:
- (314) 692-7200
- Office phone:
- (314) 692-7200
Taxes
-
Tax Year:2024
-
Tax Annual Amount:$1,384
Beds
-
Main Level Bedrooms:3
-
Bedrooms Total:3
Baths
-
Bathrooms Total:2
-
Main Level Bathrooms Full:1
-
Bathrooms Full:1
-
Bathrooms Half:1
-
Lower Level Bathrooms Half:1
Heating & Cooling
-
Cooling:Central Air, Electric
-
Heating:Forced Air
Utilities
-
Sewer:Septic Tank
-
Electric:220 Volts
-
Water Source:Well
Appliances
-
Appliances:Dishwasher, Disposal, Microwave, Electric Range, Refrigerator, Washer/Dryer
Schools
-
Elementary School:Hillsboro Elem.
-
Middle School:Hillsboro Jr. High
-
High School:Hillsboro High
-
High School District:Hillsboro R Iii
The Community
-
Subdivision Name:None
-
Association:false
-
Senior Community:false
-
Pool Private:false
-
Pool:No
Parking
-
Parking Features:Additional Parking, Basement, Circular Driveway, Detached, Driveway, Garage, Gravel, Oversized
-
Garage Spaces:1
-
Garage:true
-
Attached Garage:true
-
Carport:false
Monthly cost estimate

Asking price
$330,000
| Expense | Monthly cost |
|---|---|
|
Mortgage
This calculator is intended for planning and education purposes only. It relies on assumptions and information provided by you regarding your goals, expectations and financial situation, and should not be used as your sole source of information. The output of the tool is not a loan offer or solicitation, nor is it financial or legal advice. |
$1,767
|
| Taxes | $115 |
| Insurance | $90 |
| Utilities | $160 See report |
| Total | $2,132/mo.* |
| *This is an estimate |
Walk Score®
Provided by WalkScore® Inc.
Walk Score is the most well-known measure of walkability for any address. It is based on the distance to a variety of nearby services and pedestrian friendliness. Walk Scores range from 0 (Car-Dependent) to 100 (Walker’s Paradise).
Air Pollution Index
Provided by ClearlyEnergy
The air pollution index is calculated by county or urban area using the past three years data. The index ranks the county or urban area on a scale of 0 (best) - 100 (worst) across the United Sates.
Sale history
| Date | Event | Source | Price | % Change |
|---|---|---|---|---|
|
6/19/25
Jun 19, 2025
|
Listed / Active | MARIS | $330,000 | 10.0% (5.7% / YR) |
|
9/14/23
Sep 14, 2023
|
MARIS | $299,999 | 72.4% (8.4% / YR) | |
|
1/22/15
Jan 22, 2015
|
MARIS | $174,000 |











































