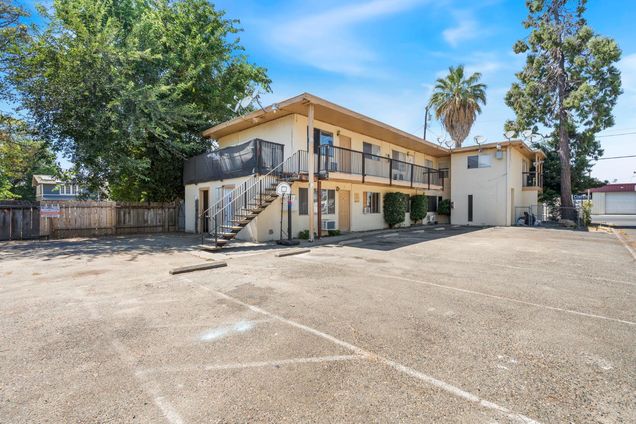570 Bridge Street
Yuba City, CA 95991
Map
- – beds
- – baths
- 4,096 sqft
- 7,405 sqft lot
- $241 per sqft
- 1970 build
- – on site
Unique 6-Unit Investment Opportunity! Located next to a school, this multifamily property features 6 units, with 4 currently leased through the Children First Foster Family Agency. This program provides guaranteed monthly rent payments, handles tenant placement, and manages interior upkeep, making it ideal for investors seeking reliable income and minimal management. All units are at current market rent value. The property also includes a WASH managed laundry room for added passive income. This property also offers 9 onsite parking spots and additional nearby street parking. Strong rental history and a desirable location makes this a great addition to any investor's portfolio!

Last checked:
As a licensed real estate brokerage, Estately has access to the same database professional Realtors use: the Multiple Listing Service (or MLS). That means we can display all the properties listed by other member brokerages of the local Association of Realtors—unless the seller has requested that the listing not be published or marketed online.
The MLS is widely considered to be the most authoritative, up-to-date, accurate, and complete source of real estate for-sale in the USA.
Estately updates this data as quickly as possible and shares as much information with our users as allowed by local rules. Estately can also email you updates when new homes come on the market that match your search, change price, or go under contract.
Checking…
•
Last updated Jul 18, 2025
•
MLS# 225094729 —
The Building
-
Year Built:1970
-
Year Built Source:Assessor Auto-Fill
-
Construction Materials:Stucco, Wood
-
Construction Materials:#Collection(String)
-
Building Features:#Collection(String)
-
Architectural Style:#Collection(String)
-
Development Status:#Collection(String)
-
Structure Type:#Collection(String)
-
Subtype Description:#Collection(String)
-
Roof:#Collection(String)
-
Foundation Details:Slab
-
Foundation Details:#Collection(String)
-
Stories Total:2
-
Stories:2
-
Levels:#Collection(String)
-
Upper Level:#Collection(String)
-
Main Level:#Collection(String)
-
Lower Level:#Collection(String)
-
Basement:#Collection(String)
-
Exterior Features:#Collection(String)
-
Window Features:#Collection(String)
-
Patio And Porch Features:#Collection(String)
-
Accessibility Features:#Collection(String)
Interior
-
Interior Features:#Collection(String)
-
Flooring:Varies by Unit
-
Flooring:#Collection(String)
-
Fireplace Features:#Collection(String)
-
Laundry Features:Washer/Dryer Leased
-
Laundry Features:#Collection(String)
Room Dimensions
-
Living Area:4096.0
-
Living Area Source:Assessor Auto-Fill
Financial & Terms
-
Lease Type:Net
-
Lease Type:#Collection(String)
-
Lease Info:#Collection(String)
-
Lease Includes:#Collection(String)
-
Rent Includes:#Collection(String)
-
Tenant Pays:#Collection(String)
-
Owner Pays:#Collection(String)
-
Pets Allowed:#Collection(String)
Location
-
Directions:Highway 99, Go east on Bridge Street
The Property
-
Property Type:Residential Income
-
Property Subtype:5 or More Units
-
Property Condition:#Collection(String)
-
Parcel Number:052-311-001-000
-
Current Use:#Collection(String)
-
Possible Use:#Collection(String)
-
Zoning:R3
-
Lot Features:Sidewalk
-
Lot Features:#Collection(String)
-
Lot Size Acres:0.17
-
Lot Size Square Feet:7405.0
-
Lot Size Units:Acres
-
Lot Size Source:Assessor Auto-Fill
-
Land Lease:false
-
View:#Collection(String)
-
Vegetation:#Collection(String)
-
Irrigation Source:#Collection(String)
-
Fencing:#Collection(String)
-
Horse:false
-
Horse Amenities:#Collection(String)
-
Crops:#Collection(String)
-
Soil:#Collection(String)
-
Land Use:#Collection(String)
-
Irrigation Source:Public District
-
Frontage Type:#Collection(String)
-
Road Surface Type:#Collection(String)
-
Road Frontage Type:#Collection(String)
-
Road Responsibility:#Collection(String)
-
Driveway Sidewalks:#Collection(String)
Listing Agent
- Contact info:
- No listing contact info available
The Listing
-
Home Warranty:false
Heating & Cooling
-
Heating:Wall Furnace
-
Heating:#Collection(String)
-
Cooling:Ceiling Fan(s), Wall Unit(s), Varies by Unit
-
Cooling:#Collection(String)
Utilities
-
Utilities:Other
-
Utilities:#Collection(String)
-
Electric:#Collection(String)
-
Sewer:Public Sewer
-
Sewer:#Collection(String)
-
Water Source:Public
-
Water Source:#Collection(String)
-
Green Energy Efficient:#Collection(String)
Appliances
-
Appliances:#Collection(String)
Schools
-
Elementary School District:Yuba City Unified
-
Middle Or Junior School District:Yuba City Unified
-
High School District:Yuba City Unified
The Community
-
Community Features:#Collection(String)
-
Association:false
-
Association Amenities:#Collection(String)
-
Spa:false
-
Spa Features:#Collection(String)
-
Pool Private:false
-
Pool Features:#Collection(String)
-
Senior Community:false
Parking
-
Parking Total:9.0
-
Parking Type:#Collection(String)
-
Parking Access:#Collection(String)
-
Parking Features:Open, Uncovered
-
Parking Features:#Collection(String)
Extra Units
-
Unit 1 Type:#Collection(String)
-
Unit 1 Full Baths:1
-
Unit 1 Bedrooms:1
-
Unit 1 Approx SqFt:750
-
Unit 2 Type:#Collection(String)
-
Unit 3 Type:#Collection(String)
-
Unit 4 Type:#Collection(String)
-
Other Units:#Collection(String)
Soundscore™
Provided by HowLoud
Soundscore is an overall score that accounts for traffic, airport activity, and local sources. A Soundscore rating is a number between 50 (very loud) and 100 (very quiet).
Sale history
| Date | Event | Source | Price | % Change |
|---|---|---|---|---|
|
7/17/25
Jul 17, 2025
|
Listed / Active | METROLIST | $989,000 |























