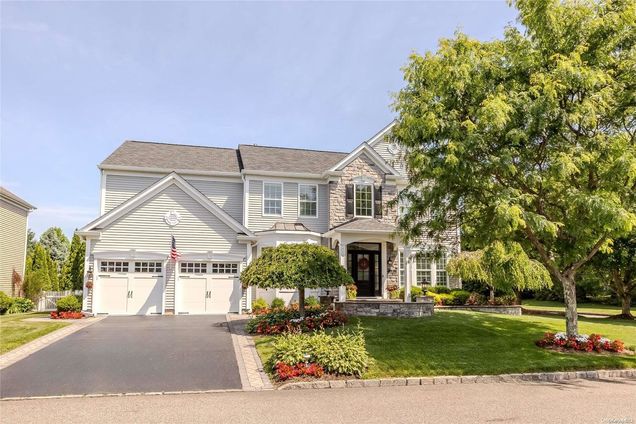57 Pinehurst Drive
Mount Sinai, NY 11766
- 4 beds
- 4 baths
- – sqft
- 9,148 sqft lot
- 2005 build
- – on site
More homes
Absolutely Flawless Colonial located in Guard Gated Villages Development. This home sits on a premium lot with excellent privacy. The grounds feature an Inground heated salt water pool with waterfall, Mature landscaping, extensive paver patios and an Overhang with ceiling fan, a perfect spot for entertaining. The homes interior is truly breathtaking almost all being redone in the past few years. To start you'll walk into your 2 story entry hall where you'll find your guest half bath and be immediately invited into either your 1st floor office with French doors or your formal Living room and Dining Room with decorative moldings and Oak Flooring. The Eat In Kitchen was redone in the past year and has white cabinets with a blue center island + coffee bar with custom shelving, stainless Steel appliances and Quartz countertops. The family room also has custom shelving and cabinetry surrounding the gas fireplace but your eyes immediately gravitate to the coffered ceiling. Upstairs the Primary Bedroom with tray ceiling and shiplap accent wall also has its own private sitting room, Walk-in closet with custom built-in closet system and your Primary Bath. The Primary Bath was only just redone with dual sinks, Walk-in shower and Sep water closet all wrapped in beautiful porcelain tile. There are 3 additional Bedrooms on this floor all with wood flooring, another Full Bath only redone in the past year and a 2nd floor laundry room. Lastly the full finished basement comes complete with another den, rec room and guest bedroom with full guest bath. Some of the many homes updates include a 2 year old Camelot roof with 50 yr warranty, Pool liner and salt water generator 7 yrs old, gas pool heater 5 yrs, solid wood interior doors, custom constructed shudders throughout the home, new Front Door and 2 new garage doors. Development offers a Club house, community pool and Tennis Courts., Additional information: Appearance:Diamond,Interior Features:Guest Quarters,Marble Bath,Separate Hotwater Heater:Yes

Last checked:
As a licensed real estate brokerage, Estately has access to the same database professional Realtors use: the Multiple Listing Service (or MLS). That means we can display all the properties listed by other member brokerages of the local Association of Realtors—unless the seller has requested that the listing not be published or marketed online.
The MLS is widely considered to be the most authoritative, up-to-date, accurate, and complete source of real estate for-sale in the USA.
Estately updates this data as quickly as possible and shares as much information with our users as allowed by local rules. Estately can also email you updates when new homes come on the market that match your search, change price, or go under contract.
Checking…
•
Last updated Apr 21, 2025
•
MLS# L3559473 —
The Building
-
Year Built:2005
-
Basement:false
-
Architectural Style:Colonial
-
Construction Materials:Frame, Stone, Vinyl Siding
-
Patio And Porch Features:Patio
-
# of Total Units:1
-
Year Built Effective:2024
-
New Construction:false
-
Window Features:Blinds
-
Attic:Scuttle
Interior
-
Total Rooms:10
-
Room Count:18
-
Interior Features:Eat-in Kitchen, Entrance Foyer, Pantry, Walk-In Closet(s), Formal Dining, Marble Counters, Primary Bathroom
-
Fireplaces Total:1
-
Fireplace:true
-
Flooring:Carpet, Hardwood
-
Additional Rooms:Home Office,Library/Den
-
Room Description:With Wood Floors & Decorative Moldings||Formal Dining room with wood floors & decorative moldings||Eat In Kitchen With Coffee Bar, Quartz counters and Stainless Appliances||With Coffered Ceilings and Gas Fireplace||Office||1/2 Bath with Shiplap||With Tray Ceiling, Private Sitting Room, Master Bathroom and Walk-in Closet with Custom Closet System||Master Bathroom with dual Sinks, Walk-in Shower and Sep Water closet||*||*||*||Full Bath redone last year||2nd Floor Laundry||Den||Rec Room||Guest Bedroom||Guest Bathroom||Utility/Storage Room
-
# of Kitchens:1
Financial & Terms
-
Lease Considered:false
The Property
-
Fencing:Fenced
-
Lot Features:Sprinklers In Front, Sprinklers In Rear
-
Parcel Number:0200-142-00-04-00-001-004
-
Property Type:Residential
-
Property Subtype:Single Family Residence
-
Lot Size SqFt:9,148 Sqft
-
Property Attached:false
-
Additional Parcels:No
-
Property Condition:Actual
-
Lot Size Dimensions:.21
-
Road Responsibility:Private Maintained Road
Listing Agent
- Contact info:
- Agent phone:
- (631) 744-5000
- Office phone:
- (631) 744-5000
Taxes
-
Tax Annual Amount:16201
-
Tax Lot:1
Beds
-
Total Bedrooms:4
Baths
-
Full Baths:3
-
Half Baths:1
-
Total Baths:4
Heating & Cooling
-
Heating:Natural Gas, Forced Air
-
Cooling:Central Air, Ductless
-
# of Heating Zones:3
Utilities
-
Water Source:Public
Appliances
-
Appliances:Dishwasher, Dryer, Microwave, Refrigerator, Washer, Gas Water Heater
Schools
-
High School District:Mount Sinai
The Community
-
Association:false
-
Seasonal:No
-
Senior Community:false
-
Additional Fees:No
-
Subdivision Name:The Villages
-
Pool Features:In Ground
-
Pool Private:true
-
Spa:false
Parking
-
Parking Features:Attached, Private
Extra Units
-
Other Structures:Shed(s)
Soundscore™
Provided by HowLoud
Soundscore is an overall score that accounts for traffic, airport activity, and local sources. A Soundscore rating is a number between 50 (very loud) and 100 (very quiet).
Sale history
| Date | Event | Source | Price | % Change |
|---|---|---|---|---|
|
8/27/24
Aug 27, 2024
|
Sold | ONEKEY | $1,250,000 |


