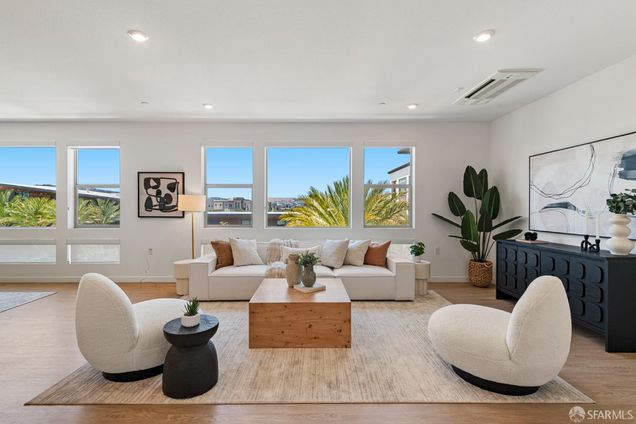5690 Metrose Court Unit 302
Dublin, CA 94568
Map
- 4 beds
- 2 baths
- 2,387 sqft
- 9,356 sqft lot
- $626 per sqft
- 2022 build
- – on site
Blending stylish design and an open layout, this single-level residence is nestled within Dublin's sought-after Boulevard community. Spanning nearly 2,400 square feet, the home offers four spacious bedrooms, two baths, and a refined layout designed for both comfort and ease. A private elevator opens directly into the third-floor home, where soaring ceilings and abundant light accentuate the generous open-concept living spaces. The chef's kitchen is outfitted with a large center island, stainless steel appliances, a gas cooktop, and walk-in pantry thoughtfully connected to the living and dining areas for effortless entertaining. Throughout the home, premium finishes include engineered hardwood floors, elegant tilework, recessed lighting, and contemporary fixtures. A flexible bonus room offers the opportunity for a home office while a covered balcony overlooks the community pool, ideal for quiet mornings or evening retreats. Additional features include in-unit laundry, central air, and a private two-car garage with side-by-side parking. Residents enjoy access to an array of resort-style amenities: a well-appointed clubhouse, lap and leisure pools, fitness center, game and conference rooms, and lush green spaces with fire pits and outdoor kitchens.

Last checked:
As a licensed real estate brokerage, Estately has access to the same database professional Realtors use: the Multiple Listing Service (or MLS). That means we can display all the properties listed by other member brokerages of the local Association of Realtors—unless the seller has requested that the listing not be published or marketed online.
The MLS is widely considered to be the most authoritative, up-to-date, accurate, and complete source of real estate for-sale in the USA.
Estately updates this data as quickly as possible and shares as much information with our users as allowed by local rules. Estately can also email you updates when new homes come on the market that match your search, change price, or go under contract.
Checking…
•
Last updated Jul 16, 2025
•
MLS# 425057590 —
The Building
-
Year Built:2022
-
Year Built Source:Assessor Agent-Fill
-
New Construction:true
-
Architectural Style:Contemporary
-
Entry Location:Close to Clubhouse
-
Levels:One
-
Basement:false
-
Exterior Features:Balcony
-
Security Features:Fire Alarm
-
Window Features:Window Coverings
-
Patio And Porch Features:Patio
-
Building Area Total:2387
-
Building Area Units:Square Feet
-
Building Area Source:Graphic Artist
Interior
-
Interior Features:Formal Entry
-
Living Room Level:Main
-
Kitchen Level:Main
-
Kitchen Features:Kitchen Island, Island w/Sink, Pantry Closet, Stone Counters
-
Dining Room Level:Main
-
Flooring:Carpet
-
Fireplace:false
Room Dimensions
-
Living Area:2387
-
Living Area Units:Square Feet
-
Living Area Source:Graphic Artist
Location
-
Cross Street:Imperial St
-
Latitude:37.7086031
-
Longitude:-121.8990675
The Property
-
Parcel Number:98660207
-
Property Type:Residential
-
Property Subtype:Condominium
-
Property Condition:New Construction
-
Lot Size Area:9356.688
-
Lot Size Acres:0.2148
-
Lot Size Square Feet:9356.688
-
Lot Size Units:Square Feet
-
Horse:false
-
Other Equipment:Intercom
-
Irrigation Water Rights:false
-
Elevation Units:Feet
Listing Agent
- Contact info:
- No listing contact info available
Beds
-
Total Bedrooms:4
-
Master Bedroom Features:Walk-In Closet
Baths
-
Total Baths:2
-
Full Baths:2
-
Bathroom Features:Double Vanity, Tub w/Shower Over
-
Master Bathroom Features:Double Vanity, Shower Stall(s), Walk-In Closet
The Listing
-
Home Warranty:false
-
Virtual Tour URL Unbranded:http://boulevard302.willowmar.com
Heating & Cooling
-
Heating:Central
-
Heating:true
-
Cooling:true
-
Cooling:Central Air
Utilities
-
Sewer:Public Sewer
-
Water Source:Public
Appliances
-
Appliances:Dishwasher
The Community
-
Senior Community:false
-
Pool Private:false
-
Pool Features:Community
-
Association Amenities:Clubhouse
-
Association:true
-
Association Fee:548
-
Association Fee Includes:Common Areas
-
Association Fee Frequency:Monthly
-
# of Units In Community:1727
Parking
-
Garage:true
-
Garage Spaces:2
-
Attached Garage:true
-
Carport:false
-
Parking Total:2
-
Parking Features:Assigned
-
Covered Spaces:2
-
Open Parking:false
Monthly cost estimate

Asking price
$1,495,000
| Expense | Monthly cost |
|---|---|
|
Mortgage
This calculator is intended for planning and education purposes only. It relies on assumptions and information provided by you regarding your goals, expectations and financial situation, and should not be used as your sole source of information. The output of the tool is not a loan offer or solicitation, nor is it financial or legal advice. |
$8,005
|
| Taxes | N/A |
| Insurance | $411 |
| HOA fees | $548 |
| Utilities | $171 See report |
| Total | $9,135/mo.* |
| *This is an estimate |
Soundscore™
Provided by HowLoud
Soundscore is an overall score that accounts for traffic, airport activity, and local sources. A Soundscore rating is a number between 50 (very loud) and 100 (very quiet).
Air Pollution Index
Provided by ClearlyEnergy
The air pollution index is calculated by county or urban area using the past three years data. The index ranks the county or urban area on a scale of 0 (best) - 100 (worst) across the United Sates.
Max Internet Speed
Provided by BroadbandNow®
This is the maximum advertised internet speed available for this home. Under 10 Mbps is in the slower range, and anything above 30 Mbps is considered fast. For heavier internet users, some plans allow for more than 100 Mbps.
Sale history
| Date | Event | Source | Price | % Change |
|---|---|---|---|---|
|
7/16/25
Jul 16, 2025
|
Listed / Active | SFMLS | $1,495,000 |

























































