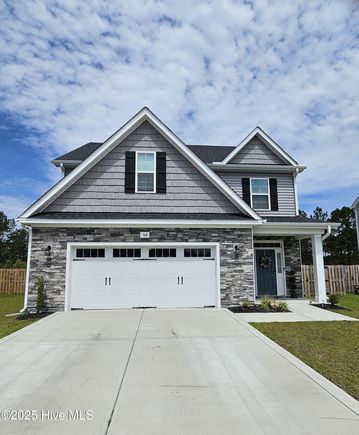568 Transom Way
Sneads Ferry, NC 28460
Map
- 4 beds
- 2.5 baths
- 2,424 sqft
- 9,583 sqft lot
- $173 per sqft
- 2022 build
- – on site
More homes
Stunning home now available in Sneads Ferry's lovely Oyster Landing! Built in 2022 this home still has the new feel to it. You will love the warmth of natural sunlight, the open floor plan, as well as appreciate the well positioned kitchen. Equipped with dual sided kitchen island for extra seating, abundant wrap around cabinets, luxurious granite countertops, stainless-steel appliances, Samsung Bespoke Refrigerator and spacious dining nook overlooking the backyard, this area can quickly become the heart of the house. Your living room space is an Open Floor Concept equipped with LVP flooring, Centralized Fireplace, Overhead lighting with Ceiling Fan, and plenty of windows on all sides to catch spring and fall breezes. On the second floor you will love that the spacious Master Bedroom is 15.6 x 14, gets plenty of natural sunlight, and boasts an enormous walk-in closet. The Master Bath is also spacious, with its garden tub, walk-in closet, his and her sinks, it feels like you've stepped into a spa! The three additional bedrooms are also 2nd floor and perfect for the ''kids'' or ''guest'' rooms while the 3rd floor has a bonus room 15.6 x 14 perfect for home office, play or media room! Included in the purchase price are state-of-the-art Washer and Dryer, Screened in Back Patio, and Fenced Yard. A perfect location to enjoy area shopping, area dining, area beaches, and entertainment. Being close to Marine Base Camp Lejeune, MCAS New River, Stone Bay and Courthouse Bay, this 4 Bedroom 2.5 Bath home is move-in ready and the perfect home for your family or retirement.

Last checked:
As a licensed real estate brokerage, Estately has access to the same database professional Realtors use: the Multiple Listing Service (or MLS). That means we can display all the properties listed by other member brokerages of the local Association of Realtors—unless the seller has requested that the listing not be published or marketed online.
The MLS is widely considered to be the most authoritative, up-to-date, accurate, and complete source of real estate for-sale in the USA.
Estately updates this data as quickly as possible and shares as much information with our users as allowed by local rules. Estately can also email you updates when new homes come on the market that match your search, change price, or go under contract.
Checking…
•
Last updated Jul 17, 2025
•
MLS# 100507178 —
The Building
-
Year Built:2022
-
Construction:Wood Frame
-
Construction Type:Stick Built
-
Roof:Architectural Shingle
-
Stories:3.0
-
Stories/Levels:3 Story or More
-
Exterior Finish:Brick Veneer, Vinyl Siding
-
Foundation:Slab
-
SqFt - Heated:2,424 Sqft
-
Patio and Porch Features:Covered, Porch, Screened
Interior
-
Interior Features:Blinds/Shades, Walk-in Shower, Walk-In Closet(s), High Ceilings, Kitchen Island, Ceiling Fan(s)
-
# Rooms:7
-
Dining Room Type:Combination
-
Flooring:Carpet, Vinyl, LVT/LVP
-
Fireplace:1
Financial & Terms
-
Terms:Assumable, USDA Loan, VA Loan, FHA, Conventional, Cash
Location
-
Directions to Property:Take Hwy 17 to Hwy 172, Oyster Landing is on the Right. Go Straight, take a Right onto Transom Way, houses are visibly numbered, you will see 568 on the Right.
-
Location Type:Mainland
-
City Limits:Yes
The Property
-
Property Type:A
-
Subtype:Single Family Residence
-
Lot Dimensions:Irregular
-
Lot SqFt:9,583 Sqft
-
Waterfront:No
-
Zoning:R-15
-
Acres Total:0.22
-
Fencing:Back Yard, Wood
-
Road Type/Frontage:Public (City/Cty/St)
Listing Agent
- Contact info:
- Agent phone:
- (910) 800-1325
- Office phone:
- (910) 256-8171
Taxes
-
Tax Year:2024
-
Property Taxes:$1,864.56
Beds
-
Bedrooms:4
Baths
-
Total Baths:3.00
-
Full Baths:2
-
Half Baths:1
The Listing
-
Home Warr/Termite:Termite Bond
Heating & Cooling
-
Heating:Heat Pump
-
Heated SqFt:2400 - 2599
-
Cooling:Central Air
-
Fuel Tank:Fuel Tank
Utilities
-
Utilities:See Remarks, Water Connected, Sewer Connected
-
Water Heater:Electric
-
Sewer:Municipal Sewer
-
Water Source:Municipal Water
Appliances
-
Appliances/Equipment:Built-In Microwave, Washer, Refrigerator, Ice Maker, Electric Cooktop, Dryer
Schools
-
School District:Onslow
The Community
-
Subdivision:Oyster Landing
-
Secondary Subdivision:N/A
-
HOA: Association Fee 1/Year:480.00
-
HOA and Neigh Amenities:Maint - Grounds
-
HOA:Yes
Parking
-
Garage & Parking: Total # Garage Spaces:2.00
-
Garage & Parking: Attached Garage Spaces:2.00
-
Parking Features:Attached, Off Street, Garage Door Opener, Garage Faces Front
Walk Score®
Provided by WalkScore® Inc.
Walk Score is the most well-known measure of walkability for any address. It is based on the distance to a variety of nearby services and pedestrian friendliness. Walk Scores range from 0 (Car-Dependent) to 100 (Walker’s Paradise).
Bike Score®
Provided by WalkScore® Inc.
Bike Score evaluates a location's bikeability. It is calculated by measuring bike infrastructure, hills, destinations and road connectivity, and the number of bike commuters. Bike Scores range from 0 (Somewhat Bikeable) to 100 (Biker’s Paradise).
Air Pollution Index
Provided by ClearlyEnergy
The air pollution index is calculated by county or urban area using the past three years data. The index ranks the county or urban area on a scale of 0 (best) - 100 (worst) across the United Sates.
Sale history
| Date | Event | Source | Price | % Change |
|---|---|---|---|---|
|
7/16/25
Jul 16, 2025
|
Sold | HIVE | $420,000 | 0.0% |
|
5/25/25
May 25, 2025
|
Pending | HIVE | $419,900 | |
|
5/13/25
May 13, 2025
|
Listed / Active | HIVE | $419,900 | 5.0% (2.3% / YR) |












































