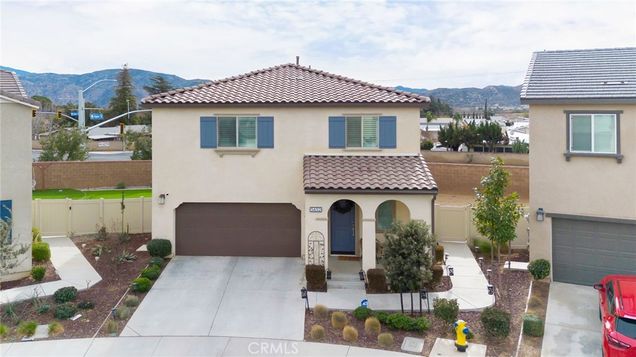5652 Raven Way
Banning, CA 92220
- 3 beds
- 3 baths
- 1,794 sqft
- 7,200 sqft lot
- $259 per sqft
- 2020 build
- – on site
More homes
Discover modern living in this exceptional 3-bedroom, 3-bathroom home located in the heart of Banning, CA. Built in 2020, this 1,794 sq. ft. residence is in amazing condition and boasts a blend of style, comfort, and thoughtful upgrades throughout. Step into a bright and open floor plan, highlighted by custom chandeliers and elegant custom shutters on all windows, adding both sophistication and privacy. The spacious living areas seamlessly flow into the kitchen, which features a convenient pantry, ample cabinetry, and plenty of counter space—perfect for preparing meals and entertaining. The primary suite is a true retreat, complete with a large walk-in closet and a beautifully designed ensuite bathroom. The additional bedrooms offer generous space and versatility, while the three bathrooms are adorned with modern finishes. A well-sized laundry room adds practicality to the home, ensuring daily chores are a breeze. Step outside to the newly built patio with fresh concrete, an ideal setting for relaxing or hosting gatherings. The attached 2-car garage provides ample storage and convenience, completing the home’s functional layout. Located in a quiet neighborhood, this home offers easy access to local amenities, schools, and outdoor recreation, making it an excellent choice for any lifestyle.

Last checked:
As a licensed real estate brokerage, Estately has access to the same database professional Realtors use: the Multiple Listing Service (or MLS). That means we can display all the properties listed by other member brokerages of the local Association of Realtors—unless the seller has requested that the listing not be published or marketed online.
The MLS is widely considered to be the most authoritative, up-to-date, accurate, and complete source of real estate for-sale in the USA.
Estately updates this data as quickly as possible and shares as much information with our users as allowed by local rules. Estately can also email you updates when new homes come on the market that match your search, change price, or go under contract.
Checking…
•
Last updated May 2, 2025
•
MLS# DW25061299 —
The Building
-
Year Built:2020
-
Year Built Source:Builder
-
New Construction:No
-
Total Number Of Units:1
-
Structure Type:House
-
Stories Total:2
-
Entry Level:1
-
Common Walls:1 Common Wall
Interior
-
Features:Ceiling Fan(s)
-
Levels:Two
-
Entry Location:Front
-
Window Features:Double Pane Windows, Shutters
-
Room Type:All Bedrooms Up, Laundry, Living Room, Primary Suite, Walk-In Closet
-
Living Area Units:Square Feet
-
Living Area Source:Assessor
-
Fireplace:No
-
Fireplace:None
-
Laundry:Electric Dryer Hookup, Individual Room, Washer Hookup
-
Laundry:1
Room Dimensions
-
Living Area:1794.00
Location
-
Directions:60fwy E. Exit Highland Springs Ave. make a left then right onto W. Wilson St then Left on Creekside Ave. then right on Nectar Dr.
-
Latitude:33.93302200
-
Longitude:-116.93871400
The Property
-
Property Type:Residential
-
Subtype:Single Family Residence
-
Lot Features:Front Yard
-
Lot Size Area:7200.0000
-
Lot Size Acres:0.1653
-
Lot Size SqFt:7200.00
-
Lot Size Source:Estimated
-
View:1
-
View:Mountain(s)
-
Property Attached:1
-
Additional Parcels:No
-
Land Lease:No
-
Lease Considered:No
Listing Agent
- Contact info:
- No listing contact info available
Taxes
-
Tax Census Tract:441.03
-
Tax Tract:37365
-
Tax Lot:35
Beds
-
Total Bedrooms:3
-
Main Level Bedrooms:3
Baths
-
Total Baths:3
-
Full & Three Quarter Baths:3
-
Main Level Baths:2
-
Full Baths:3
The Listing
-
Special Listing Conditions:Standard
-
Parcel Number:408551004
Heating & Cooling
-
Heating:1
-
Heating:Central
-
Cooling:Yes
-
Cooling:Central Air
Utilities
-
Sewer:Public Sewer
-
Green Energy Generation:Solar
-
Green Energy Efficient:Construction, Insulation, Roof
-
Green Water Conservation:Water-Smart Landscaping
-
Water Source:Private
Appliances
-
Appliances:Dishwasher, Gas Range
-
Included:Yes
Schools
-
High School District:Banning Unified
The Community
-
Subdivision:Other (OTHR)
-
Subdivision:Atwell Community
-
Neighborhood:Arroyo
-
Features:Biking, Curbs, Dog Park, Hiking, Lake, Sidewalks, Street Lights
-
Association Amenities:Pool, Spa/Hot Tub, Barbecue, Picnic Area, Playground, Dog Park, Sport Court, Biking Trails, Hiking Trails, Gym/Ex Room, Clubhouse, Pets Permitted
-
Association:Atwell Master Maintenance Association
-
Association:Yes
-
Association Fee:$100
-
Association Fee 2:102.00
-
Association Fee Frequency:Monthly
-
Association Fee 2 Frequency:Monthly
-
Pool:Community
-
Senior Community:No
-
Private Pool:No
-
Assessments:Yes
-
Assessments:CFD/Mello-Roos
Parking
-
Parking:Yes
-
Parking:Driveway, Garage
-
Parking Spaces:2.00
-
Attached Garage:Yes
-
Garage Spaces:2.00
Walk Score®
Provided by WalkScore® Inc.
Walk Score is the most well-known measure of walkability for any address. It is based on the distance to a variety of nearby services and pedestrian friendliness. Walk Scores range from 0 (Car-Dependent) to 100 (Walker’s Paradise).
Bike Score®
Provided by WalkScore® Inc.
Bike Score evaluates a location's bikeability. It is calculated by measuring bike infrastructure, hills, destinations and road connectivity, and the number of bike commuters. Bike Scores range from 0 (Somewhat Bikeable) to 100 (Biker’s Paradise).
Soundscore™
Provided by HowLoud
Soundscore is an overall score that accounts for traffic, airport activity, and local sources. A Soundscore rating is a number between 50 (very loud) and 100 (very quiet).
Air Pollution Index
Provided by ClearlyEnergy
The air pollution index is calculated by county or urban area using the past three years data. The index ranks the county or urban area on a scale of 0 (best) - 100 (worst) across the United Sates.
Sale history
| Date | Event | Source | Price | % Change |
|---|---|---|---|---|
|
5/2/25
May 2, 2025
|
Sold | CRMLS_CA | $465,000 | -2.1% |
|
3/25/25
Mar 25, 2025
|
Pending | CRMLS_CA | $474,999 | |
|
3/20/25
Mar 20, 2025
|
Listed / Active | CRMLS_CA | $474,999 |



































