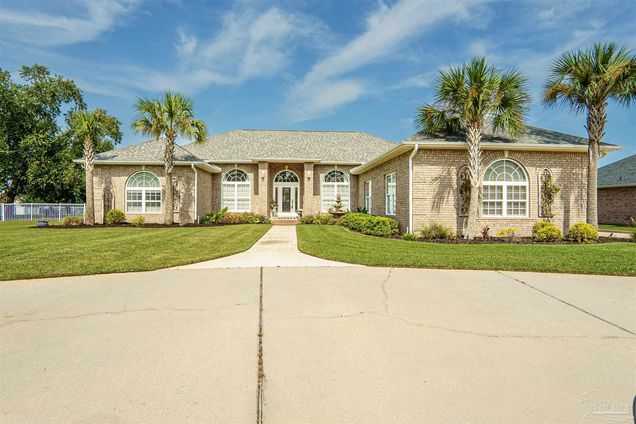5649 Sandstone Dr
Pace, FL 32571
Map
- 3 beds
- 2 baths
- 2,899 sqft
- ~1/2 acre lot
- $179 per sqft
- 2000 build
- – on site
Immaculate, beautifully landscaped, Move-In-Ready Golf Course Home on a Lake! Featuring a large, dedicated office and a beautifully enclosed Florida room, it's perfect for work-from-home days or year-round relaxation. Features: WALLACE LAKE SCHOOLS, Roof (2021), walking distance to Golf Course, Tennis Courts, and Community Pool. 24/7 Security with gated entrance, on Lake so no neighbors behind you -- just beautiful lake and golf course views, security system and irrigation system. Bring your golf cart and meet up with neighbors for early evening drives throughout the neighborhood. Side-entry Garage has a utility sink and two new garage door openers. Circular driveway for plenty of parking for those family gatherings. There is a shower in the laundry room. This property is ideal for those seeking a serene environment. As you walk through the front door, you are greeted with new tile plank flooring, plantation shutters and a freshly painted home throughout. This is a split floor plan home with the Master Suite on one side for added privacy. Sunsets are an amazing way to end your day. Call now for your personal showing.

Last checked:
As a licensed real estate brokerage, Estately has access to the same database professional Realtors use: the Multiple Listing Service (or MLS). That means we can display all the properties listed by other member brokerages of the local Association of Realtors—unless the seller has requested that the listing not be published or marketed online.
The MLS is widely considered to be the most authoritative, up-to-date, accurate, and complete source of real estate for-sale in the USA.
Estately updates this data as quickly as possible and shares as much information with our users as allowed by local rules. Estately can also email you updates when new homes come on the market that match your search, change price, or go under contract.
Checking…
•
Last updated Jul 17, 2025
•
MLS# 667593 —
The Building
-
Year Built:2000
-
New Construction:false
-
Construction Materials:Frame
-
Architectural Style:Contemporary
-
Levels:One
-
Stories:1
-
Roof:Shingle
-
Foundation Details:Slab
-
Exterior Features:Irrigation Well
-
Door Features:Insulated Doors
-
Window Features:Double Pane Windows
-
Patio And Porch Features:Porch
-
Security Features:Smoke Detector(s)
-
Green Energy Efficient:Insulation
-
Building Area Total:2899
-
Building Area Units:Square Feet
Interior
-
Interior Features:Baseboards
-
Flooring:Tile
-
Kitchen Level:First
-
Kitchen Features:Not Updated, Kitchen Island, Pantry, Solid Surface Countertops
-
Dining Room Features:Kitchen/Dining Combo
-
Laundry Features:Inside
Room Dimensions
-
Living Area Units:Square Feet
-
Living Area:2899
-
Kitchen Area:300
-
Kitchen Length:25
-
Kitchen Width:12
-
Bedroom Area:132
-
Bedroom Length:12
-
Bedroom Width:11
-
Bedroom 1 Area:132
-
Bedroom 1 Length:12
-
Bedroom 1 Width:11
Location
-
Directions:North on Woodbine Rd, Left into Stonebrook Village, Right on Sandstone, House on Left.
-
Latitude:30.641751
-
Longitude:-87.18658
The Property
-
Parcel Number:312N29527400D000020
-
Property Type:Residential
-
Property Subtype:Single Family Residence
-
Property Condition:Resale
-
View:Lake
-
View:true
-
Lot Features:Near Golf Course
-
Lot Size Acres:0.39
-
Lot Size Area:0.39
-
Lot Size SqFt:16988.4
-
Lot Size Units:Acres
-
Zoning Description:Deed Restrictions,No Mobile Homes,Res Single
-
Horse:false
-
Waterfront:true
-
Waterfront Features:Lake
-
Road Surface Type:Paved
-
Road Responsibility:Private Maintained Road
-
Property Attached:false
Listing Agent
- Contact info:
- Agent phone:
- (850) 380-4095
- Office phone:
- (850) 736-8050
Taxes
-
Tax Legal Description:STONEBROOK VILLAGE PHASE II LOT 2 BLK D AS DES IN OR 4190 PG 811
Beds
-
Bedrooms Total:3
-
Bedroom Level:First
-
Bedroom 1 Level:First
Baths
-
Total Baths:2
-
Total Baths:2
-
Full Baths:2
-
Bathroom Features:Not Updated
Heating & Cooling
-
Heating:Heat Pump
-
Heating:true
-
Cooling:Heat Pump
-
Cooling:true
Utilities
-
Utilities:Cable Available
-
Electric:Circuit Breakers
-
Sewer:Public Sewer
-
Water Source:Public
Appliances
-
Appliances:Electric Water Heater
Schools
-
Elementary School:Wallace Lake K-8
-
Middle Or Junior School:WALLACE LAKE K-8
-
High School:Pace
The Community
-
Subdivision Name:Stonebrook Village
-
Community Features:Pool
-
Pool Features:None
-
Pets Allowed:Yes
-
Association:true
-
Association Fee:1350
-
Association Fee Includes:Association
-
Association Fee Frequency:Annually
Parking
-
Garage:true
-
Garage Spaces:3
-
Carport:false
-
Covered Spaces:3
-
Parking Total:3
-
Parking Features:3 Car Garage
Monthly cost estimate

Asking price
$520,000
| Expense | Monthly cost |
|---|---|
|
Mortgage
This calculator is intended for planning and education purposes only. It relies on assumptions and information provided by you regarding your goals, expectations and financial situation, and should not be used as your sole source of information. The output of the tool is not a loan offer or solicitation, nor is it financial or legal advice. |
$2,784
|
| Taxes | N/A |
| Insurance | $143 |
| HOA fees | $113 |
| Utilities | $191 See report |
| Total | $3,231/mo.* |
| *This is an estimate |
Soundscore™
Provided by HowLoud
Soundscore is an overall score that accounts for traffic, airport activity, and local sources. A Soundscore rating is a number between 50 (very loud) and 100 (very quiet).
Air Pollution Index
Provided by ClearlyEnergy
The air pollution index is calculated by county or urban area using the past three years data. The index ranks the county or urban area on a scale of 0 (best) - 100 (worst) across the United Sates.
Sale history
| Date | Event | Source | Price | % Change |
|---|---|---|---|---|
|
7/17/25
Jul 17, 2025
|
Listed / Active | PAR | $520,000 | 22.4% (5.9% / YR) |
|
10/1/21
Oct 1, 2021
|
PAR | $425,000 |


































