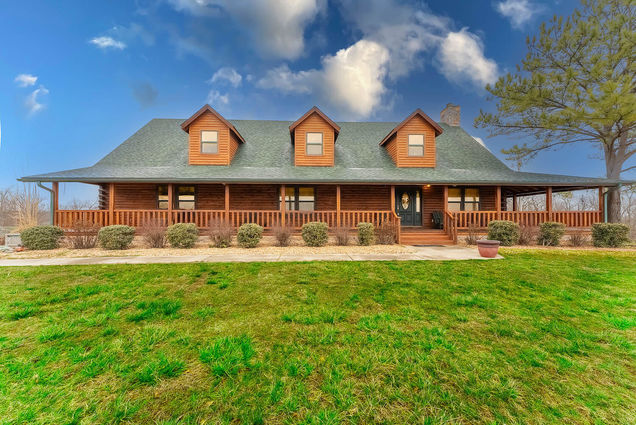5647 Mo 142
Thayer, MO 65791
Map
- 4 beds
- 4 baths
- 5,464 sqft
- ~39 acre lot
- $137 per sqft
- 2006 build
- – on site
More homes
COUNTRY LOG HOME/ACREAGE located just outside of Thayer on Highway 142. 38.8+/- acres with 36+/- acres of hay field or pasture for livestock, a big pond and woven wire fencing. From the highway follow the paved driveway for almost 1/4 mile up to the 4-bedroom, 4-bath, 3 car garage LOG HOME on a hilltop setting with long range views from most every room in the home. From the 3 sided porch enter the living and dining area with Cathedral ceilings featuring exposed beams and a native stone wood burning fireplace. Living, Dining & Kitchen areas compose one open great room. Kitchen has all appliances, Refrigerator, Electric Stove, Microwave, plus an operational Wood Burning Cook stove. Yes, cook those old time country breakfasts that Grandma used to cook for you. Off the kitchen is the laundry & bath where you can come in and clean up after a day of working your cattle or farming. The main bedroom on the first floor features a lighted walk in closet and bath with a Jacuzzi tub plus separate walk in shower. Take a trip up the stairs to a huge open loft area over looking the living and dining area below, an ideal family room or play area. There's a large bedroom and walk in closet and full bath also. This upper area has all wood flooring, banister's and stairway. Look out the windows on all sides for an even more extended long distance view from this hilltop setting. Let's go down to the main level and to the walk out basement featuring the long family or play room extending from the front to back of the home and 2 bedrooms with bath between them. That's not all, there is a drive in garage with the mechanical area, water softener, large water heater, well pressure tank and Heat Pump furnace. Out back is concrete area for access and retaining walls. Then right on out to the 24x40 metal shop with 220 wiring and 1/2 bath.

Last checked:
As a licensed real estate brokerage, Estately has access to the same database professional Realtors use: the Multiple Listing Service (or MLS). That means we can display all the properties listed by other member brokerages of the local Association of Realtors—unless the seller has requested that the listing not be published or marketed online.
The MLS is widely considered to be the most authoritative, up-to-date, accurate, and complete source of real estate for-sale in the USA.
Estately updates this data as quickly as possible and shares as much information with our users as allowed by local rules. Estately can also email you updates when new homes come on the market that match your search, change price, or go under contract.
Checking…
•
Last updated Jun 4, 2025
•
MLS# 60262594 —
The Building
-
Year Built:2006
-
Architectural Style:Country, Log
-
Building Area Total:5464
-
Above Grade Finished Area:3880
-
Below Grade Finished Area:1584
-
Roof:Metal
-
Foundation Details:Poured Concrete, Crawl Space, Slab
-
Stories:1
-
Basement:Concrete, Utility, Interior Entry, Finished, Exterior Entry, Plumbed, Walk-Out Access, Full
-
Basement:true
-
Window Features:Drapes, Blinds
-
Patio And Porch Features:Wrap Around
-
Security Features:Security System
Interior
-
Interior Features:Laminate Counters, Beamed Ceilings, Walk-In Closet(s), W/D Hookup, Cathedral Ceiling(s), Walk-in Shower, Jetted Tub
-
Flooring:Carpet, Wood, Tile, Laminate
-
Fireplace:true
-
Fireplace Features:Living Room, Gas, Wood Burning, Great Room
-
Laundry Features:In Basement
Room Dimensions
-
Living Area:5464
Location
-
Directions:From Thayer West on 142 about 1 mile from City Limits on the right.
-
Longitude:-91.574047
-
Latitude:36.515008
The Property
-
Property Type:Residential
-
Property Subtype:Single Family Residence
-
Lot Features:Acreage, Cleared, Rolling Slope, Pasture, Landscaping
-
Lot Size Acres:38.8
-
Parcel Number:24-7.0-36-0-000-0008.0000
-
View:Panoramic
-
Waterfront View:None
-
Fencing:Wire
-
Road Frontage Type:Highway
-
Road Surface Type:Asphalt
Listing Agent
- Contact info:
- Agent phone:
- (417) 280-1074
- Office phone:
- (417) 264-7288
Taxes
-
Tax Year:2023
-
Tax Annual Amount:2392.9
Beds
-
Total Bedrooms:4
Baths
-
Total Baths:4
-
Full Baths:4
Heating & Cooling
-
Heating:Heat Pump, Fireplace(s)
-
Cooling:Central Air, Ceiling Fan(s), Heat Pump
Utilities
-
Sewer:Septic Tank
-
Water Source:Private
Appliances
-
Appliances:Dishwasher, See Remarks, Free-Standing Electric Oven, Water Softener Owned, Refrigerator, Microwave
Schools
-
Elementary School:Thayer
-
Middle Or Junior School:Thayer
-
High School:Thayer
The Community
-
Subdivision Name:N/A
-
Docks Slips:No
Parking
-
Garage:true
-
Garage Spaces:3
-
Parking Features:Additional Parking, Workshop in Garage, Garage Door Opener
Walk Score®
Provided by WalkScore® Inc.
Walk Score is the most well-known measure of walkability for any address. It is based on the distance to a variety of nearby services and pedestrian friendliness. Walk Scores range from 0 (Car-Dependent) to 100 (Walker’s Paradise).
Bike Score®
Provided by WalkScore® Inc.
Bike Score evaluates a location's bikeability. It is calculated by measuring bike infrastructure, hills, destinations and road connectivity, and the number of bike commuters. Bike Scores range from 0 (Somewhat Bikeable) to 100 (Biker’s Paradise).
Air Pollution Index
Provided by ClearlyEnergy
The air pollution index is calculated by county or urban area using the past three years data. The index ranks the county or urban area on a scale of 0 (best) - 100 (worst) across the United Sates.
Sale history
| Date | Event | Source | Price | % Change |
|---|---|---|---|---|
|
6/2/25
Jun 2, 2025
|
Sold | SOMO | $750,000 | |
|
4/1/25
Apr 1, 2025
|
Pending | SOMO | $750,000 | |
|
2/17/25
Feb 17, 2025
|
Price Changed | SOMO | $750,000 | -11.8% |
































































