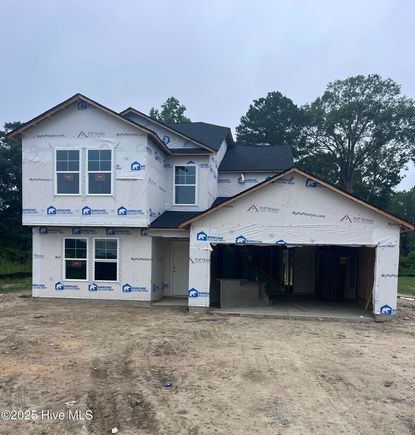5641 Wellons Court
Wilson, NC 27893
Map
- 4 beds
- 3 baths
- 2,204 sqft
- ~2 acre lot
- $142 per sqft
- 2025 build
- – on site
Welcome to this beautifully designed new construction home. This thoughtfully planned two-story residence combines modern functionality with comfortable living spaces, perfect for those seeking value and quality in a new home.Main Features4 spacious bedrooms3 full bathroomsOver 2,200 square feet of living spaceTwo-car garage with direct home accessStrategic window placement for natural lightFirst FloorOpen-concept main living areaExpansive great room flowing into dining spaceModern kitchen with center islandVersatile flex room with closet - perfect for a home office, study, or guest roomFull bathroom accessible from flex roomConvenient mud room with storageDedicated laundry roomAdditional storage spaces throughoutSecond FloorPrimary suite featuring:Vaulted ceiling for added spaciousnessEn-suite bathroom with separate shower and tubWalk-in closetThree additional well-sized bedroomsTwo full bathroomsCentral hallway design for privacyHVAC closet strategically placed for efficient climate controlSpecial FeaturesOpen floor plan designThoughtful traffic flow patternsAmple storage solutions throughoutContact us today to learn more about this exceptional new construction opportunity in Wilson County.

Last checked:
As a licensed real estate brokerage, Estately has access to the same database professional Realtors use: the Multiple Listing Service (or MLS). That means we can display all the properties listed by other member brokerages of the local Association of Realtors—unless the seller has requested that the listing not be published or marketed online.
The MLS is widely considered to be the most authoritative, up-to-date, accurate, and complete source of real estate for-sale in the USA.
Estately updates this data as quickly as possible and shares as much information with our users as allowed by local rules. Estately can also email you updates when new homes come on the market that match your search, change price, or go under contract.
Checking…
•
Last updated Jul 17, 2025
•
MLS# 100519558 —
This home is listed in more than one place. See it here.
The Building
-
Year Built:2025
-
Complete Date:2025-09-19
-
Construction:Wood Frame
-
Construction Type:Stick Built
-
Roof:Architectural Shingle
-
Attic:Stairs - Pull Down
-
Stories:2.0
-
Stories/Levels:Two
-
Exterior Finish:Vinyl Siding
-
Foundation:Slab
-
SqFt - Heated:2,204 Sqft
-
Patio and Porch Features:Covered, Patio, Porch
-
Security Features:Smoke Detector(s)
Interior
-
Interior Features:Ceiling Fan(s), Solid Surface, Walk-In Closet(s), Walk-in Shower, Vaulted Ceiling(s), Entrance Foyer, Pantry
-
# Rooms:10
-
Dining Room Type:Combination
-
Flooring:Carpet, LVT/LVP
-
Fireplace:None
-
Laundry Features:Hookup - Dryer, Laundry Room, Hookup - Washer
Financial & Terms
-
Terms:Cash, USDA Loan, VA Loan, FHA, Conventional
Location
-
Directions to Property:From US-264 E18.2 mi Continue onto I-795 S/US-264 E 4.5 mi Use the right lane to take exit 23 toward Kenly 1.3 mi Take Lely Rd and Wellons Ct
-
Location Type:Mainland
-
City Limits:No
The Property
-
Property Type:A
-
Subtype:Single Family Residence
-
Lot #:9B
-
Lot Dimensions:Irregular shape See Plot Plan
-
Lot SqFt:93,218 Sqft
-
Waterfront:No
-
Zoning:R30
-
Acres Total:2.14
-
Fencing:None
-
Road Type/Frontage:Public (City/Cty/St)
Listing Agent
- Contact info:
- Agent phone:
- (252) 886-7589
- Office phone:
- (252) 886-7589
Taxes
-
Tax Year:2024
-
Property Taxes:$294.38
Beds
-
Bedrooms:4
Baths
-
Total Baths:3.00
-
Full Baths:3
The Listing
-
Home Warr/Termite:Termite Bond
Heating & Cooling
-
Heating:Heat Pump
-
Heated SqFt:2200 - 2399
-
Cooling:Central Air
Utilities
-
Utilities:Water Connected
-
Water Heater:Electric
-
Sewer:Septic Tank
-
Water Source:County Water
Appliances
-
Appliances/Equipment:Built-In Microwave, Range, Dishwasher
The Community
-
Subdivision:Other
-
Secondary Subdivision:N/A
-
HOA and Neigh Amenities:No Amenities
-
HOA:No
Parking
-
Garage & Parking: Total # Garage Spaces:2.00
-
Garage & Parking: Attached Garage Spaces:2.00
-
Parking Features:Garage Door Opener, Paved, Garage Faces Front
Monthly cost estimate

Asking price
$314,997
| Expense | Monthly cost |
|---|---|
|
Mortgage
This calculator is intended for planning and education purposes only. It relies on assumptions and information provided by you regarding your goals, expectations and financial situation, and should not be used as your sole source of information. The output of the tool is not a loan offer or solicitation, nor is it financial or legal advice. |
$1,686
|
| Taxes | $24 |
| Insurance | $86 |
| Utilities | $153 See report |
| Total | $1,949/mo.* |
| *This is an estimate |
Air Pollution Index
Provided by ClearlyEnergy
The air pollution index is calculated by county or urban area using the past three years data. The index ranks the county or urban area on a scale of 0 (best) - 100 (worst) across the United Sates.
Sale history
| Date | Event | Source | Price | % Change |
|---|---|---|---|---|
|
7/16/25
Jul 16, 2025
|
Listed / Active | HIVE | $314,997 |

