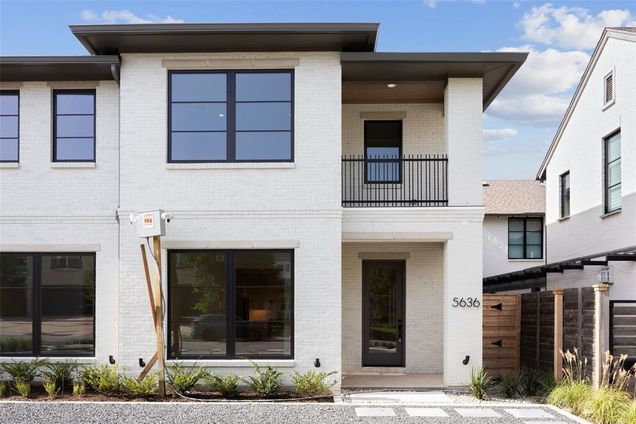5636 Winton Street
Dallas, TX 75206
Map
- 8 beds
- 10 baths
- 6,464 sqft
- 8,189 sqft lot
- $370 per sqft
- 2025 build
- – on site
Introducing a stunning new construction duplex by Dallas Newport Group, offering two thoughtfully designed single-family attached homes in one of Dallas’s most desirable neighborhoods. Each residence showcases four spacious bedrooms, all with private en suite bathrooms, providing comfort and privacy for every occupant. The open-concept downstairs layout features a seamless flow between the living, dining, and kitchen areas—ideal for modern living and entertaining. Each home also includes a private study, perfect for remote work or quiet retreat, and a combined mudroom and laundry room with built-in storage for everyday convenience. Additional highlights include oversized two-car garages with extra storage space and private side patios complete with built-in grills—perfect for outdoor dining and entertaining. With premium craftsmanship and a highly functional floorplan, this exceptional new build is a rare opportunity to own brand-new construction with space, style, and versatility.

Last checked:
As a licensed real estate brokerage, Estately has access to the same database professional Realtors use: the Multiple Listing Service (or MLS). That means we can display all the properties listed by other member brokerages of the local Association of Realtors—unless the seller has requested that the listing not be published or marketed online.
The MLS is widely considered to be the most authoritative, up-to-date, accurate, and complete source of real estate for-sale in the USA.
Estately updates this data as quickly as possible and shares as much information with our users as allowed by local rules. Estately can also email you updates when new homes come on the market that match your search, change price, or go under contract.
Checking…
•
Last updated Jul 22, 2025
•
MLS# 20956011 —
The Building
-
Year Built:2025
-
Year Built Details:New Construction - Incomplete
-
Patio And Porch Features:Front Porch, Side Porch
-
Security Features:Carbon Monoxide Detector(s), Smoke Detector(s)
-
Accessibility Features:No
-
Roof:Composition
-
Basement:No
-
Foundation Details:Block, Pillar/Post/Pier
-
Levels:Two
-
Construction Materials:Brick
-
Building Area Total:6464.00
-
Building Area Source:Appraiser
Interior
-
Interior Features:Decorative Lighting, Eat-in Kitchen, High Speed Internet Available, Kitchen Island, Open Floorplan, Pantry, Vaulted Ceiling(s), Walk-In Closet(s)
-
Flooring:Carpet, Wood
-
Fireplaces Total:2
-
Fireplace Features:Gas, Living Room
Room Dimensions
-
Living Area:6464.00
Location
-
Directions:From Mockingbird Ln, turn onto Greenville Ave. Turn right on Winton St. The home is on the left.
-
Latitude:32.83531500
-
Longitude:-96.77046100
The Property
-
Property Type:Residential Income
-
Property Subtype:Duplex
-
Parcel Number:00000238285000000
-
Lot Size SqFt:8189.2800
-
Lot Size Acres:0.1880
-
Lot Size Area:0.1880
-
Lot Size Units:Acres
-
Fencing:Wood
-
Exterior Features:Covered Patio/Porch, Outdoor Grill, Outdoor Living Center
-
# of Buildings:1
-
Will Subdivide:No
Listing Agent
- Contact info:
- No listing contact info available
Taxes
-
Tax Lot:2
-
Tax Block:B2898
-
Tax Legal Description:BRACEY & BLEVINS BLK B/2898 LT 2
Beds
-
Bedrooms Total:8
Baths
-
Total Baths:8.20
-
Total Baths:10
-
Full Baths:8
-
Half Baths:2
The Listing
-
Virtual Tour URL Unbranded:https://www.propertypanorama.com/instaview/ntreis/20956011
Heating & Cooling
-
Heating:Central, Fireplace(s), Natural Gas
-
Cooling:Ceiling Fan(s), Central Air, Electric
Utilities
-
Utilities:Alley, City Sewer, City Water, Electricity Available, Electricity Connected, Individual Gas Meter, Natural Gas Available
Appliances
-
Appliances:Built-in Gas Range, Built-in Refrigerator, Dishwasher, Disposal, Microwave, Plumbed For Gas in Kitchen
Schools
-
School District:Dallas ISD
-
Elementary School:Mockingbird
-
Elementary School Name:Mockingbird
-
Middle School Name:Long
-
High School Name:Woodrow Wilson
The Community
-
Subdivision Name:Bracey & Blevins
-
Pool:No
-
Association Type:None
-
Complex Name:5636-5638 Winton
Parking
-
Garage:Yes
-
Attached Garage:Yes
-
Garage Spaces:4
-
Garage Length:44
-
Garage Width:27
-
Covered Spaces:4
-
# of Parking Spaces:4
-
Parking Features:Alley Access, Driveway, Garage Door Opener, Garage Faces Rear, Oversized, Storage
Walk Score®
Provided by WalkScore® Inc.
Walk Score is the most well-known measure of walkability for any address. It is based on the distance to a variety of nearby services and pedestrian friendliness. Walk Scores range from 0 (Car-Dependent) to 100 (Walker’s Paradise).
Bike Score®
Provided by WalkScore® Inc.
Bike Score evaluates a location's bikeability. It is calculated by measuring bike infrastructure, hills, destinations and road connectivity, and the number of bike commuters. Bike Scores range from 0 (Somewhat Bikeable) to 100 (Biker’s Paradise).
Transit Score®
Provided by WalkScore® Inc.
Transit Score measures a location's access to public transit. It is based on nearby transit routes frequency, type of route (bus, rail, etc.), and distance to the nearest stop on the route. Transit Scores range from 0 (Minimal Transit) to 100 (Rider’s Paradise).
Soundscore™
Provided by HowLoud
Soundscore is an overall score that accounts for traffic, airport activity, and local sources. A Soundscore rating is a number between 50 (very loud) and 100 (very quiet).





































