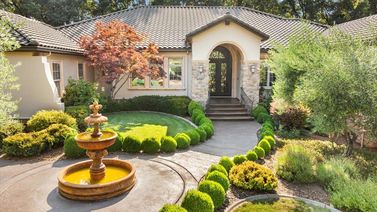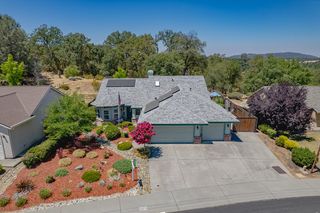-
 Open Sat 7/19 12pm-3pm67 photos
Open Sat 7/19 12pm-3pm67 photosCentury 21 Cornerstone Realty

-
 51 photos
51 photosMerwin Real Estate Inc.

-
 10 photos
10 photosARR Capital

-
 33 photos
33 photosCentury 21 Cornerstone Realty
 House For Sale14216 Torrey Pines Drive, Auburn, CA
House For Sale14216 Torrey Pines Drive, Auburn, CA$575,000
- 3 beds
- 4 baths
- 2,430 sqft
- 13,939 sqft lot
-
 Open Fri 7/18 4pm-6pm84 photos
Open Fri 7/18 4pm-6pm84 photosWesely & Associates Inc.

-
![]() 99 photos
99 photosCentury 21 Cornerstone Realty
 House For Sale23485 Saint Andrews Court, Auburn, CA
House For Sale23485 Saint Andrews Court, Auburn, CA$849,000
- 3 beds
- 2 baths
- 2,380 sqft
- ~3/4 acre lot
-
![]() Open Sat 7/19 11am-2pm45 photos
Open Sat 7/19 11am-2pm45 photosLifestyle Real Estate Co.

-
![]() Open Sun 7/20 1pm-3pm99 photos
Open Sun 7/20 1pm-3pm99 photosCentury 21 Cornerstone Realty

-
![]() 42 photos
42 photosCentury 21 Cornerstone Realty

-
![]() 61 photos
61 photosFoothill Real Estate

-
![]() 41 photos
41 photosInspired Real Estate Group, Inc.

-
![]() Open Sat 7/19 11am-2pm68 photos
Open Sat 7/19 11am-2pm68 photosWindermere Signature Properties Auburn

-
![]() Open Sun 7/20 1pm-3pm59 photos
Open Sun 7/20 1pm-3pm59 photosCentury 21 Cornerstone Realty

-
![]() Open Sat 7/19 1pm-4pm70 photos
Open Sat 7/19 1pm-4pm70 photosCentury 21 Cornerstone Realty
 House For Sale22561 Sunset Ridge Drive, Auburn, CA
House For Sale22561 Sunset Ridge Drive, Auburn, CA$488,000
- 2 beds
- 2 baths
- 1,176 sqft
- 16,117 sqft lot
-
![]() 8 photos
8 photosWindermere Signature Properties Rocklin

- End of Results
-
No homes match your search. Try resetting your search criteria.
Reset search
Nearby Cities
- Alta Sierra Homes for Sale
- Auburn Homes for Sale
- Auburn Lake Trails Homes for Sale
- Cameron Park Homes for Sale
- Colfax Homes for Sale
- El Dorado Hills Homes for Sale
- Folsom Homes for Sale
- Foresthill Homes for Sale
- Georgetown Homes for Sale
- Granite Bay Homes for Sale
- Lake of the Pines Homes for Sale
- Lincoln Homes for Sale
- Loomis Homes for Sale
- Meadow Vista Homes for Sale
- Newcastle Homes for Sale
- Orangevale Homes for Sale
- Rocklin Homes for Sale
- Roseville Homes for Sale
- Sheridan Homes for Sale
- Shingle Springs Homes for Sale
Nearby ZIP Codes
- 95603 Homes for Sale
- 95614 Homes for Sale
- 95631 Homes for Sale
- 95635 Homes for Sale
- 95648 Homes for Sale
- 95650 Homes for Sale
- 95658 Homes for Sale
- 95663 Homes for Sale
- 95664 Homes for Sale
- 95677 Homes for Sale
- 95681 Homes for Sale
- 95692 Homes for Sale
- 95703 Homes for Sale
- 95713 Homes for Sale
- 95722 Homes for Sale
- 95765 Homes for Sale
- 95945 Homes for Sale
- 95946 Homes for Sale
- 95949 Homes for Sale
- 95977 Homes for Sale











