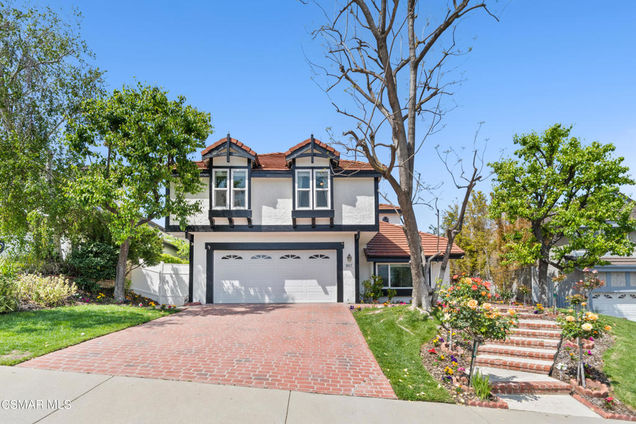5617 High Peak Place
Agoura Hills, CA 91301
Map
- 4 beds
- 3 baths
- 3,162 sqft
- 8,218 sqft lot
- $483 per sqft
- 1986 build
- – on site
More homes
Welcome to this stunning home in the highly sought after Chateau Springs community of Agoura Hills! Located on a quiet cul-de-sac with gorgeous mountain views and close to Forest Cove Park, this home is sure to exceed all of your expectations! Upon entering, you'll immediately notice the high vaulted ceilings in the light and bright, open living and dining room area. This 3,162 square foot home features a total of 4 bedrooms and 3 bathrooms. The modern and newly remodeled (Kosher) kitchen is complete with stainless steel appliances, beautiful quartz countertops, double dishwashers, double oven, and a breakfast area with views of the expansive backyard. The cozy and inviting family room, with its fireplace and a bar, makes it perfect for entertaining family and friends, or enjoying a relaxing evening at home.The upgrades don't stop there! All of the bathrooms have been thoughtfully renovated, providing a luxurious and comfortable experience for you and your guests. Each bathroom is elegantly designed, with beautiful and modern finishes.As you make your way upstairs, you'll find all 4 spacious bedrooms, providing the perfect amount of privacy and separation between living spaces and bedrooms. The primary suite is a true oasis, complete with a large bedroom area, a beautiful en suite bathroom, and two large closets. Additionally, the home features a large loft, perfect for a home office, playroom, or additional living space.Another highlight of this home is the large, flat, backyard, offering endless potential for outdoor living and entertainment, hosting family barbecues or enjoying a peaceful evening under the stars. With fresh paint inside and out, new upstairs plush carpet, 2 year old AC unit with Steril-Aire Ultraviolet germicidal which reduces the presence of airborne viruses and bacteria, a new tankless water heater, and located in the award-winning Las Virgenes School District - this home is a must-see!!

Last checked:
As a licensed real estate brokerage, Estately has access to the same database professional Realtors use: the Multiple Listing Service (or MLS). That means we can display all the properties listed by other member brokerages of the local Association of Realtors—unless the seller has requested that the listing not be published or marketed online.
The MLS is widely considered to be the most authoritative, up-to-date, accurate, and complete source of real estate for-sale in the USA.
Estately updates this data as quickly as possible and shares as much information with our users as allowed by local rules. Estately can also email you updates when new homes come on the market that match your search, change price, or go under contract.
Checking…
•
Last updated Jun 27, 2023
•
MLS# 223001579 —
The Building
-
Year Built:1986
-
Year Built Source:Assessor
-
Stories Total:2
-
Patio:1
Interior
-
Features:Cathedral Ceiling(s), Wet Bar, Recessed Lighting
-
Levels:Two
-
Kitchen Features:Remodeled Kitchen
-
Eating Area:In Family Room, Dining Room
-
Door Features:Double Door Entry, Sliding Doors
-
Flooring:Carpet
-
Room Type:All Bedrooms Up, Family Room, Separate Family Room, Loft, Master Bedroom, Living Room
-
Living Area Source:Public Records
-
Fireplace:Yes
-
Fireplace:Gas, Family Room
-
Laundry:Individual Room, Inside
-
Laundry:1
Room Dimensions
-
Living Area:3162.00
Financial & Terms
-
Disclosures:Homeowners Association, CC And R's
Location
-
Directions:101N: Exit Kanan and make right. Left on Thousand Oaks Blvd. Left on Forest Cove. Left on Quail Run Dr. Right on High Peak Pl. 101S: Exit Reyes Adobe and make left Right on Canwood St. Left on Forest Cove Ln. Right on Quail Run Dr. Right on High Peak Pl.
-
Latitude:34.15347500
-
Longitude:-118.77369400
The Property
-
Property Type:Residential
-
Subtype:Single Family Residence
-
Zoning:AHRPD100004.5U
-
Lot Features:Lawn, Back Yard, Cul-De-Sac
-
Lot Size Area:8218.0000
-
Lot Size Acres:0.1887
-
Lot Size SqFt:8218.00
-
Lot Size Source:Public Records
-
Exclusions:BBQ and countertop microwave
-
Other Structures:Gazebo
-
Lease Considered:No
Listing Agent
- Contact info:
- No listing contact info available
Beds
-
Total Bedrooms:4
Baths
-
Total Baths:3
-
Bathroom Features:Remodeled, Separate tub and shower, Shower
-
Full & Three Quarter Baths:3
-
Full Baths:3
The Listing
-
Special Listing Conditions:Standard
-
Parcel Number:2053028045
-
Showings Begin:2023-05-02
Heating & Cooling
-
Heating:Central
-
Cooling:Yes
-
Cooling:Central Air
Utilities
-
Sewer:Public Sewer
-
Water Source:Public
Appliances
-
Appliances:Dishwasher, Freezer, Refrigerator, Disposal, Gas Cooking, Double Oven, Microwave, Tankless Water Heater
-
Included:Yes
Schools
-
High School District:Las Virgenes
The Community
-
Subdivision:Chateau Springs-813 - 813
-
Inclusions:Refrigerator, washer & dryer, 2 dishwashers, refrigerator and freezer in garage
-
Association Amenities:Other
-
Association:Chateau Creek HOA
-
Association:Yes
-
Association Fee:$168
-
Association Fee Frequency:Annually
-
Senior Community:No
-
Private Pool:No
Parking
-
Parking:Yes
-
Parking:Driveway, Street, Garage
-
Parking Spaces:2.00
-
Attached Garage:Yes
-
Garage Spaces:2.00
Walk Score®
Provided by WalkScore® Inc.
Walk Score is the most well-known measure of walkability for any address. It is based on the distance to a variety of nearby services and pedestrian friendliness. Walk Scores range from 0 (Car-Dependent) to 100 (Walker’s Paradise).
Soundscore™
Provided by HowLoud
Soundscore is an overall score that accounts for traffic, airport activity, and local sources. A Soundscore rating is a number between 50 (very loud) and 100 (very quiet).
Air Pollution Index
Provided by ClearlyEnergy
The air pollution index is calculated by county or urban area using the past three years data. The index ranks the county or urban area on a scale of 0 (best) - 100 (worst) across the United Sates.
Sale history
| Date | Event | Source | Price | % Change |
|---|---|---|---|---|
|
6/26/23
Jun 26, 2023
|
Sold | CRMLS_CA | $1,530,000 | 2.1% |
|
5/27/23
May 27, 2023
|
Pending | CRMLS_CA | $1,499,000 | |
|
5/2/23
May 2, 2023
|
Listed / Active | CRMLS_CA | $1,499,000 |






























