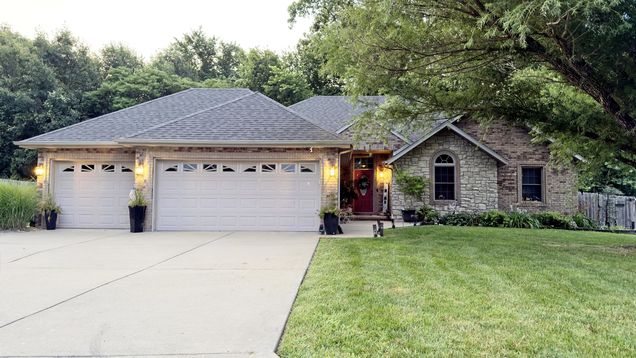5604 N Seacrest Drive
Ozark, MO 65721
Map
- 3 beds
- 2 baths
- 1,838 sqft
- 12,632 sqft lot
- $193 per sqft
- 2007 build
- – on site
A beautiful, well-maintained home in the highly sought-after neighborhood of Grand Haven just minutes from Springfield! Located in a quiet cul-de-sac and backs up to a fantastic, wooded area, this 3-bedroom 2- bath home (PLUS an office) offers privacy and comfort. It features a chef's kitchen with granite countertops, movable island, gas range, custom floor-to-ceiling cabinetry, and double pantries. The split floor plan has a master bedroom with its own private door to the back deck and a completely remodeled master bath. There are hardwood and tile floors throughout the home - perfect for anyone that struggles with allergies! The peaceful back yard includes a large, covered deck, and stone firepit area. The oversized 3-car garage includes a storm shelter AND the home as a fully encapsulated crawl space with vapor barrier already installed! Roof replaced in 2022 and water heater is only two years old. The current owners have made many thoughtful, well-done improvements. Several neighborhood amenities are included: clubhouse, pool, basketball court, play area for the kiddos, and a fishing pond.

Last checked:
As a licensed real estate brokerage, Estately has access to the same database professional Realtors use: the Multiple Listing Service (or MLS). That means we can display all the properties listed by other member brokerages of the local Association of Realtors—unless the seller has requested that the listing not be published or marketed online.
The MLS is widely considered to be the most authoritative, up-to-date, accurate, and complete source of real estate for-sale in the USA.
Estately updates this data as quickly as possible and shares as much information with our users as allowed by local rules. Estately can also email you updates when new homes come on the market that match your search, change price, or go under contract.
Checking…
•
Last updated Jul 18, 2025
•
MLS# 60299976 —
The Building
-
Year Built:2007
-
Construction Materials:Brick, Vinyl Siding, Stone
-
Building Area Total:1838
-
Above Grade Finished Area:1838
-
Roof:Composition
-
Foundation Details:Vapor Barrier, Crawl Space
-
Stories:1
-
Basement:false
-
Exterior Features:Rain Gutters, Storm Shelter
-
Window Features:Double Pane Windows
-
Patio And Porch Features:Patio, Deck, Covered
-
Security Features:Smoke Detector(s)
Interior
-
Interior Features:W/D Hookup, Internet - Cable, Granite Counters, Walk-In Closet(s)
-
Flooring:Hardwood, Tile
-
Fireplace:false
-
Fireplace Features:None
-
Laundry Features:Main Floor
Room Dimensions
-
Living Area:1838
Location
-
Directions:From HWY 60: Go South on J/NN to Melton Rd. Go E on Melton to Grand Haven. R on 19th, L on Chesapeake, R on Vintage, L on Province to Seacrest. House will be on your left, sign in yard.
-
Longitude:-93.182655
-
Latitude:37.071417
The Property
-
Property Type:Residential
-
Property Subtype:Single Family Residence
-
Lot Features:Curbs, Cul-De-Sac
-
Lot Size Acres:0.29
-
Lot Size Dimensions:118X108
-
Parcel Number:110101002010002000
-
View:false
-
Waterfront View:None
-
Fencing:Wood, Shared
-
Other Equipment:Water Filtration
-
Road Frontage Type:City Street
-
Road Surface Type:Asphalt, Concrete
Listing Agent
- Contact info:
- Agent phone:
- (417) 839-2554
- Office phone:
- (417) 582-2200
Taxes
-
Tax Year:2024
-
Tax Annual Amount:2820.86
-
Tax Legal Description:LOT 72 GRAND HAVEN PH 2
Beds
-
Total Bedrooms:3
Baths
-
Total Baths:2
-
Full Baths:2
The Listing
-
Flood Insurance:Not Required
Heating & Cooling
-
Heating:Forced Air
-
Cooling:Central Air, Ceiling Fan(s)
Utilities
-
Sewer:Public Sewer
-
Water Source:City
-
Green Energy Efficient:Thermostat
Appliances
-
Appliances:Gas Cooktop, Gas Water Heater, Microwave, Water Softener Owned, Dishwasher
Schools
-
Elementary School:OZ North
-
Middle Or Junior School:Ozark
-
High School:Ozark
The Community
-
Subdivision Name:Grand Haven
-
Association Fee:300
-
Association Fee Includes:Play Area, Basketball Court, Clubhouse, Pool, Common Area Maintenance
-
Association Fee Frequency:Annually
-
Pool Features:In Ground, Community
-
Docks Slips:No
Parking
-
Garage:true
-
Garage Spaces:3
-
Parking Features:Garage Faces Front
Monthly cost estimate

Asking price
$354,900
| Expense | Monthly cost |
|---|---|
|
Mortgage
This calculator is intended for planning and education purposes only. It relies on assumptions and information provided by you regarding your goals, expectations and financial situation, and should not be used as your sole source of information. The output of the tool is not a loan offer or solicitation, nor is it financial or legal advice. |
$1,900
|
| Taxes | $235 |
| Insurance | $97 |
| HOA fees | $25 |
| Utilities | $149 See report |
| Total | $2,406/mo.* |
| *This is an estimate |
Walk Score®
Provided by WalkScore® Inc.
Walk Score is the most well-known measure of walkability for any address. It is based on the distance to a variety of nearby services and pedestrian friendliness. Walk Scores range from 0 (Car-Dependent) to 100 (Walker’s Paradise).
Bike Score®
Provided by WalkScore® Inc.
Bike Score evaluates a location's bikeability. It is calculated by measuring bike infrastructure, hills, destinations and road connectivity, and the number of bike commuters. Bike Scores range from 0 (Somewhat Bikeable) to 100 (Biker’s Paradise).
Air Pollution Index
Provided by ClearlyEnergy
The air pollution index is calculated by county or urban area using the past three years data. The index ranks the county or urban area on a scale of 0 (best) - 100 (worst) across the United Sates.
Sale history
| Date | Event | Source | Price | % Change |
|---|---|---|---|---|
|
7/18/25
Jul 18, 2025
|
Listed / Active | SOMO | $354,900 |































