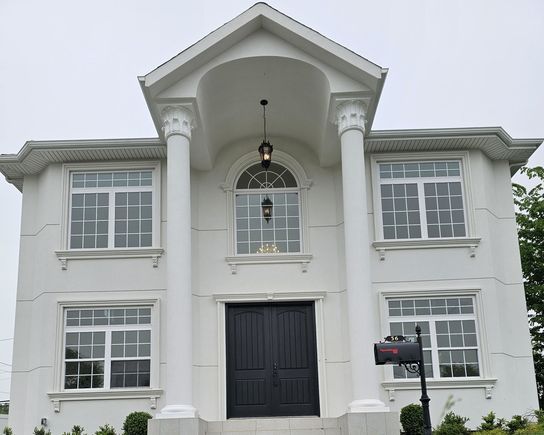56 Sunrise Lane
Levittown, NY 11756
Map
- 4 beds
- 5 baths
- 3,000 sqft
- 6,000 sqft lot
- $433 per sqft
- 2025 build
- – on site
Welcome to this architecturally striking modern colonial, completed in 2025 and nestled in a quiet section of Levittown. This brand-new construction blends timeless elegance with bold, modern design. The exterior makes an immediate impression with its stately facade, grand Corinthian columns, and oversized energy-efficient windows. A soaring arched entryway with a hanging lantern leads to custom black double doors—setting the stage for what’s inside. Step into a breathtaking two-story great room with ceilings stretching over 25 feet high. This dramatic vertical volume, illuminated by a cascading crystal chandelier and framed by massive windows, creates a sense of openness and light rarely found in homes at this price point. The open-concept layout connects a sitting area to one side and a formal dining space to the other, all flowing into a high-end kitchen. The kitchen is finished with sleek black quartz counters, high-gloss white flat-panel cabinetry, a waterfall island, and premium built-in appliances. A Tiffany-style pendant fixture adds warmth and character. This residence offers 4 well-proportioned bedrooms and 4 full bathrooms plus a stylish powder room. The primary suite is a private retreat featuring a large walk-in closet and a spa-like en-suite bathroom with a soaking tub, frameless glass shower, double vanity, and elegant tilework. The home also includes a full unfinished basement with outside access—offering potential for expanded living, gym, theater, or storage space. The backyard features a lush green lawn, providing a peaceful setting with room for outdoor enjoyment or future personalization. With its grand proportions, refined finishes, and standout design, this home presents a rare opportunity in the area.

Last checked:
As a licensed real estate brokerage, Estately has access to the same database professional Realtors use: the Multiple Listing Service (or MLS). That means we can display all the properties listed by other member brokerages of the local Association of Realtors—unless the seller has requested that the listing not be published or marketed online.
The MLS is widely considered to be the most authoritative, up-to-date, accurate, and complete source of real estate for-sale in the USA.
Estately updates this data as quickly as possible and shares as much information with our users as allowed by local rules. Estately can also email you updates when new homes come on the market that match your search, change price, or go under contract.
Checking…
•
Last updated Jul 17, 2025
•
MLS# 889934 —
The Building
-
Year Built:2025
-
Basement:false
-
Architectural Style:Colonial
-
Construction Materials:Batts Insulation, Frame
-
Builder Model:S
-
Building Area Units:Square Feet
-
Attic:Scuttle,Unfinished
Interior
-
Living Area:3000
-
Total Rooms:12
-
Interior Features:First Floor Bedroom, Cathedral Ceiling(s), Eat-in Kitchen, Entrance Foyer, Formal Dining, Walk-In Closet(s)
-
Living Area Source:Appraiser
-
# of Kitchens:1
Financial & Terms
-
Lease Considered:false
The Property
-
Lot Size Acres:0.1377
-
Parcel Number:2089-51-241-00-0005-0
-
Property Type:Residential
-
Property Subtype:Single Family Residence
-
Lot Size SqFt:6,000 Sqft
-
Property Attached:false
-
Property Condition:Actual, New Construction
-
Lot Size Dimensions:60x100
-
Waterfront:false
Listing Agent
- Contact info:
- Agent phone:
- (860) 560-1006
- Office phone:
- (860) 560-1006
Taxes
-
Tax Year:2024
-
Tax Source:Municipality
-
Tax Annual Amount:12305.74
-
Included In Taxes:Sewer,Trash,Water
Beds
-
Total Bedrooms:4
Baths
-
Full Baths:4
-
Half Baths:1
-
Total Baths:5
The Listing
-
Special Listing Conditions:None
Heating & Cooling
-
Heating:Electric, Forced Air
-
Cooling:Ductless, ENERGY STAR Qualified Equipment, Multi Units
Utilities
-
Sewer:Public Sewer
-
Utilities:None
-
Water Source:Public
Appliances
-
Appliances:Dishwasher, Dryer, ENERGY STAR Qualified Appliances, Microwave, Oven, Refrigerator, Washer
Schools
-
High School:Division Avenue Senior High School
-
Elementary School:Gardiners Avenue School
-
High School District:Levittown
-
Middle School:Wisdom Lane Middle School
-
Elementary School District:Levittown
-
Middle School District:Levittown
The Community
-
Association:false
-
Senior Community:false
-
Pool Private:false
Parking
-
Parking Features:Driveway
-
Parking Total:2
-
Garage:false
-
Carport:false
Monthly cost estimate

Asking price
$1,300,000
| Expense | Monthly cost |
|---|---|
|
Mortgage
This calculator is intended for planning and education purposes only. It relies on assumptions and information provided by you regarding your goals, expectations and financial situation, and should not be used as your sole source of information. The output of the tool is not a loan offer or solicitation, nor is it financial or legal advice. |
$6,961
|
| Taxes | $1,025 |
| Insurance | $357 |
| Utilities | $241 See report |
| Total | $8,584/mo.* |
| *This is an estimate |
Soundscore™
Provided by HowLoud
Soundscore is an overall score that accounts for traffic, airport activity, and local sources. A Soundscore rating is a number between 50 (very loud) and 100 (very quiet).
Air Pollution Index
Provided by ClearlyEnergy
The air pollution index is calculated by county or urban area using the past three years data. The index ranks the county or urban area on a scale of 0 (best) - 100 (worst) across the United Sates.
Sale history
| Date | Event | Source | Price | % Change |
|---|---|---|---|---|
|
7/16/25
Jul 16, 2025
|
Listed / Active | ONEKEY | $1,300,000 | 217.1% (80.4% / YR) |
|
11/3/22
Nov 3, 2022
|
ONEKEY | $410,000 |




























