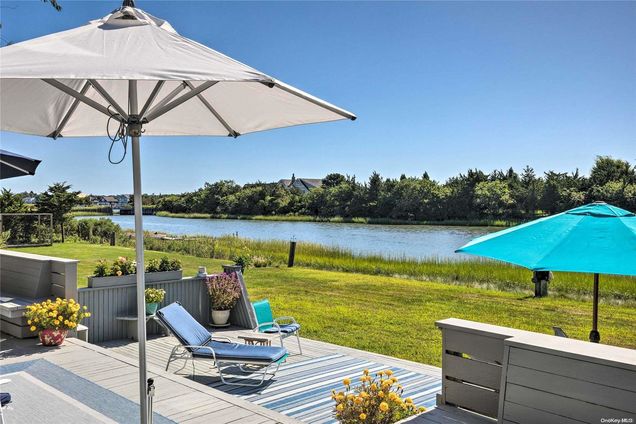56 Far Pond Road
Southampton, NY 11968
Map
- 3 beds
- 2 baths
- 1,400 sqft
- $35 per sqft
- 1995 build
- – on site
Delightful 3 Bedroom Waterfront Home Nestled along the tranquil waters of Far Pond Road lies a hidden gem- a sanctuary for nature enthusiasts and water lovers alike. This enchanting home seamlessly blends serene living with the timeless allure of nature. With picturesque views of Honey Pot Pond, Far Pond, and the stunning vistas of Shinnecock Bay, residents can indulge in mesmerizing sunsets while hosting an evening barbeque on a large two-tiered deck. Step inside the thoughtfully crafted home to discover an open living room bathed in natural light, perfect for unwinding after a day spent on the water. The eat-in kitchen invites culinary adventures while offering a casual dining experience. This double A-frame features three bedrooms and two bathrooms. In addition, there is a full-height basement for a shop, hobbies, and storage. Whether you're unwinding in the living area or soaking in the outdoor ambiance from the deck, this home radiates tranquility. Enjoy the sounds of songbirds and Ospreys and the sight of shorebirds wading in the estuarine pond. The home's proximity to Southampton Village offers easy access to upscale dining, boutique shopping, ocean beaches, and cultural attractions. Four Shinnecock Hills golf clubs are nearby. Shinnecock Bay is steps away, providing opportunities for waterfront leisure and recreation. This is old Southampton, offering the true essence of coastal living. Don't miss the opportunity to make this enchanting retreat your own-schedule a private viewing today and unlock the endless possibilities awaiting you in this idyllic coastal haven. [[Rental Registration # 201198]], Additional information: Appearance:good,Interior Features:Combo Kitchen

Last checked:
As a licensed real estate brokerage, Estately has access to the same database professional Realtors use: the Multiple Listing Service (or MLS). That means we can display all the properties listed by other member brokerages of the local Association of Realtors—unless the seller has requested that the listing not be published or marketed online.
The MLS is widely considered to be the most authoritative, up-to-date, accurate, and complete source of real estate for-sale in the USA.
Estately updates this data as quickly as possible and shares as much information with our users as allowed by local rules. Estately can also email you updates when new homes come on the market that match your search, change price, or go under contract.
Checking…
•
Last updated Jun 5, 2025
•
MLS# L3590368 —
The Building
-
Year Built:1995
-
Architectural Style:Contemporary
-
Construction Materials:Frame, Cedar
-
Patio And Porch Features:Patio, Porch
-
Window Features:Blinds, Skylight(s)
-
Attic:Finished
-
Smoking:No
Interior
-
Levels:One
-
Living Area:1400
-
Total Rooms:7
-
Interior Features:Ceiling Fan(s), Cathedral Ceiling(s), Eat-in Kitchen, Granite Counters, First Floor Bedroom, Primary Bathroom
-
Flooring:Hardwood
-
Living Area Source:Public Records
-
Furnished:Furnished
-
Room Description:the 3rd bedroom is in the 2nd floor loft
Financial & Terms
-
Lease Considered:true
-
Lease Term:Memorial-Labor
-
Security Deposits:yes
-
Availability Date:2025-05-23
The Property
-
Lot Features:Level
-
Parcel Number:0900-272-00-01-00-028-000
-
Property Type:Residential Lease
-
Property Subtype:Single Family Residence
-
Lot Size SqFt:17,860 Sqft
-
Property Attached:true
-
Additional Parcels:No
Listing Agent
- Contact info:
- Agent phone:
- (631) 283-0600
- Office phone:
- (631) 283-0600
Taxes
-
Tax Lot:28
Beds
-
Total Bedrooms:3
Baths
-
Full Baths:2
-
Total Baths:2
The Listing
-
Special Listing Conditions:Security Deposit
Heating & Cooling
-
Heating:Oil, Forced Air
-
Cooling:None
Utilities
-
Sewer:Septic Tank
-
Water Source:Dug Well
Appliances
-
Appliances:Oil Water Heater, Dishwasher, Dryer, Oven, Refrigerator, Washer
Schools
-
High School:Southampton High School
-
High School District:Tuckahoe Common
The Community
-
Association:false
-
Seasonal:No
-
Senior Community:false
-
Additional Fees:No
-
Pool Features:In Ground
-
Pool Private:true
-
Spa:false
-
Pets Allowed:Call
Parking
-
Parking Features:Attached
Walk Score®
Provided by WalkScore® Inc.
Walk Score is the most well-known measure of walkability for any address. It is based on the distance to a variety of nearby services and pedestrian friendliness. Walk Scores range from 0 (Car-Dependent) to 100 (Walker’s Paradise).
Bike Score®
Provided by WalkScore® Inc.
Bike Score evaluates a location's bikeability. It is calculated by measuring bike infrastructure, hills, destinations and road connectivity, and the number of bike commuters. Bike Scores range from 0 (Somewhat Bikeable) to 100 (Biker’s Paradise).
Soundscore™
Provided by HowLoud
Soundscore is an overall score that accounts for traffic, airport activity, and local sources. A Soundscore rating is a number between 50 (very loud) and 100 (very quiet).
Air Pollution Index
Provided by ClearlyEnergy
The air pollution index is calculated by county or urban area using the past three years data. The index ranks the county or urban area on a scale of 0 (best) - 100 (worst) across the United Sates.






















