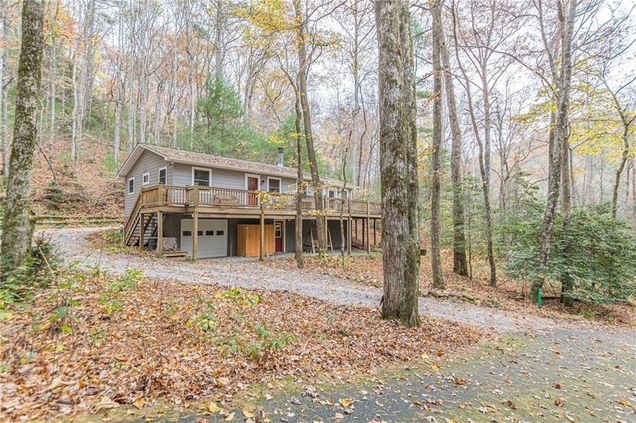56 Day Dream Court
Blairsville, GA 30152
- 3 beds
- 2 baths
- – sqft
- ~3/4 acre lot
- 1979 build
- – on site
More homes
Escape to your dream retreat at this stunning property nestled in the heart of the Chattahoochee National Forest and minutes from Helton Creek Falls! Located on a quiet cul-de-sac, 56 Day Dream Court offers ultimate privacy and serenity, while still being close to Blairsville's charming town center, hiking trails, lakes, and more. This home is perfect for those seeking a peaceful, nature-filled lifestyle with modern comforts. Inside, you'll find spacious, open-concept living with vaulted ceilings, new insulated windows that bring in natural light, and breathtaking mountain views from every angle. The kitchen is a chef's dream with quartz countertops and high-end appliances—perfect for both everyday living and entertaining. With three bedrooms and a flexible floor plan, this home offers ample space for family gatherings or hosting friends. Also, consider the potential income of an Airbnb, where friends can meet for a weekend getaway to hike and explore Blood Mountain, Vogel State Park, the Appalachian Trail, and Helton Creek Falls. After a day of exploring, don't forget to unwind with a glass of wine under the stars and a relaxing session in the sauna. And never worry about a power outage with the whole-home generator!! Outdoors, discover your own slice of paradise with multiple deck areas for dining, relaxing, and soaking up the panoramic views. This property also features a one-car garage, ample storage, and thoughtful finishes throughout. Don't miss the detached garage/barn, with electricity and a half bath, ideal for storing your boat and trailer or your ATVs. It can also be used as a workshop for piddling on your projects. This home is ideal for those looking to immerse themselves in nature without sacrificing comfort. Schedule your tour today and see why 56 Day Dream Court is more than just a home—it's a lifestyle.

Last checked:
As a licensed real estate brokerage, Estately has access to the same database professional Realtors use: the Multiple Listing Service (or MLS). That means we can display all the properties listed by other member brokerages of the local Association of Realtors—unless the seller has requested that the listing not be published or marketed online.
The MLS is widely considered to be the most authoritative, up-to-date, accurate, and complete source of real estate for-sale in the USA.
Estately updates this data as quickly as possible and shares as much information with our users as allowed by local rules. Estately can also email you updates when new homes come on the market that match your search, change price, or go under contract.
Checking…
•
Last updated Apr 30, 2025
•
MLS# 413463 —
The Building
-
Year Built:1979
-
New Construction:false
-
Construction Materials:Concrete, Wood Siding
-
Architectural Style:Cabin, Traditional
-
Roof:Shingle
-
Basement:Finished
-
Exterior Features:Garden
-
Window Features:Insulated Windows
-
Patio And Porch Features:Deck, Covered, Wrap Around
-
Levels:Two
-
Stories:2
-
Building Area Units:Square Feet
Interior
-
Interior Features:Pantry
-
Flooring:Wood, Carpet, Luxury Vinyl
-
Fireplace:true
-
Fireplace Features:Gas Log
The Property
-
View:Mountain(s), Trees/Woods
-
View:true
-
Parcel Number:102A 065
-
Property Type:Residential
-
Property Subtype:Residential
-
Property Condition:Resale
-
Lot Size Area:36154.8
-
Lot Size Acres:0.83
-
Lot Size Units:Square Feet
-
Lot Size SqFt:36154.8
-
Topography:Wooded
-
Frontage Type:Road
-
Waterfront:false
Listing Agent
- Contact info:
- Agent phone:
- (404) 610-1603
- Office phone:
- (404) 531-5700
Beds
-
Bedrooms Total:3
-
Master Bedroom Level:Main
Baths
-
Total Baths:2
-
Total Baths:2
-
Full Baths:2
The Listing
Heating & Cooling
-
Heating:Central
-
Heating:true
-
Cooling:true
-
Cooling:Central Air
Utilities
-
Sewer:Septic Tank
-
Water Source:Well
Appliances
-
Appliances:Refrigerator, Range, Dishwasher, Washer, Dryer, Gas Water Heater
-
Laundry Features:Main Level
Schools
-
Elementary School District:Union County
-
Middle Or Junior School District:Union County
-
High School District:Union County
The Community
-
Subdivision Name:Vogel Springs
-
Community Features:River Access
-
Senior Community:false
Parking
-
Garage:true
-
Carport:false
-
Open Parking:true
-
Parking Features:Garage, Driveway, Gravel
Walk Score®
Provided by WalkScore® Inc.
Walk Score is the most well-known measure of walkability for any address. It is based on the distance to a variety of nearby services and pedestrian friendliness. Walk Scores range from 0 (Car-Dependent) to 100 (Walker’s Paradise).
Sale history
| Date | Event | Source | Price | % Change |
|---|---|---|---|---|
|
2/26/25
Feb 26, 2025
|
GAMLS | $375,000 |



















































