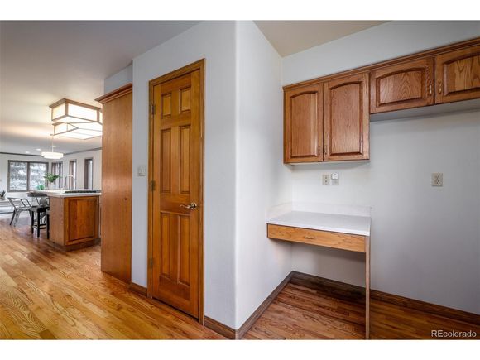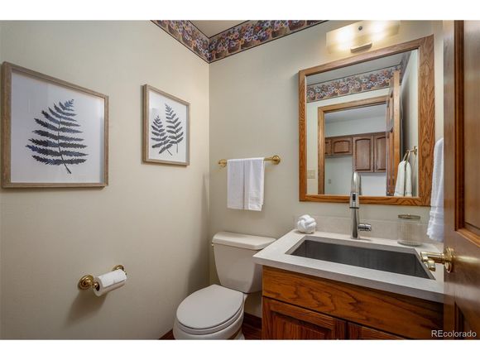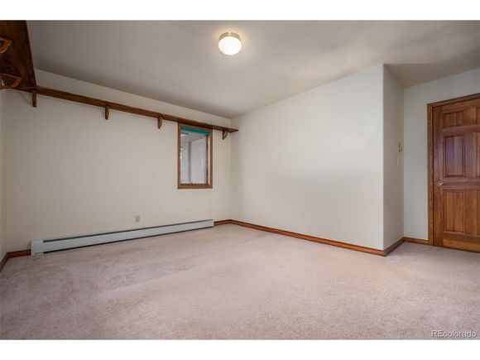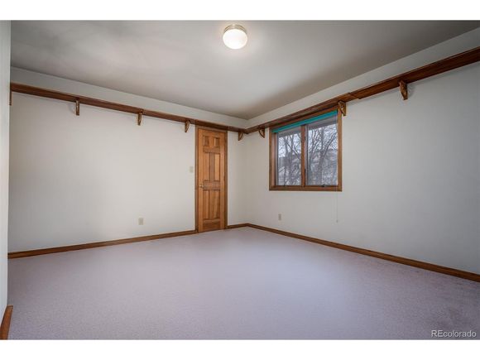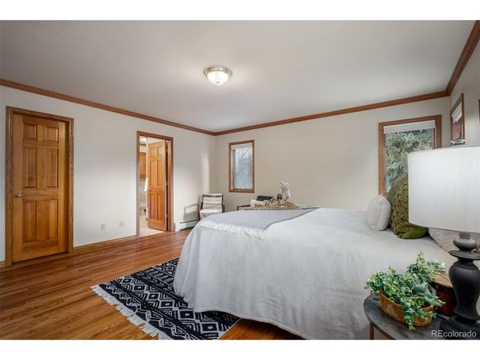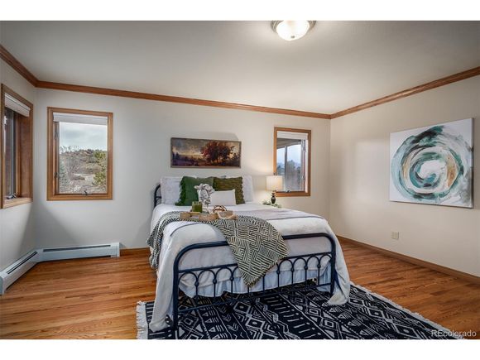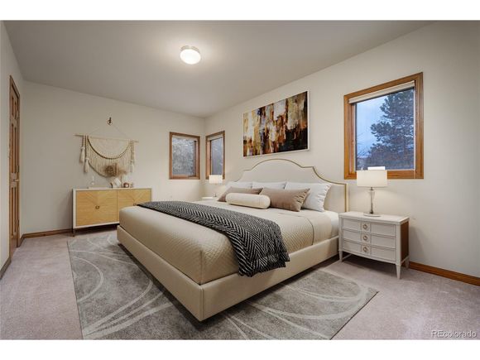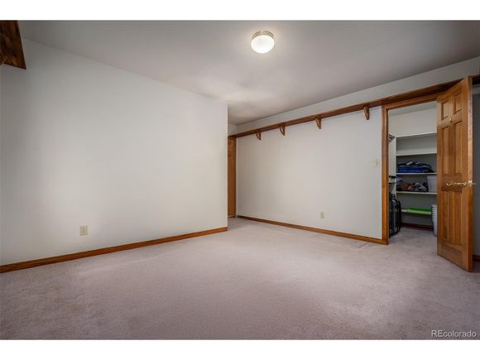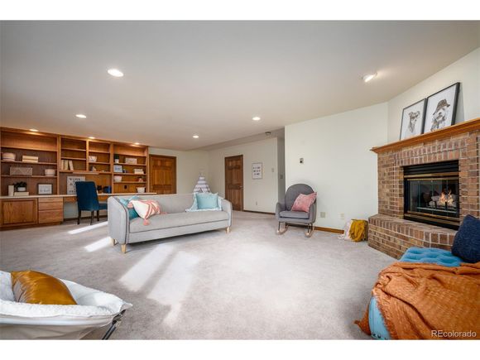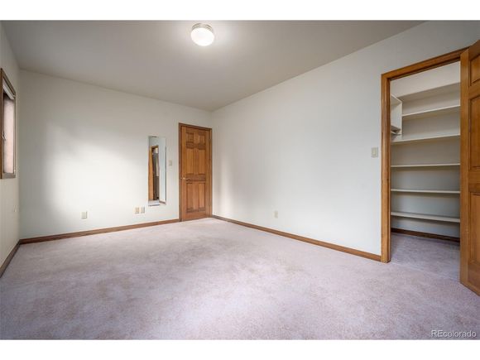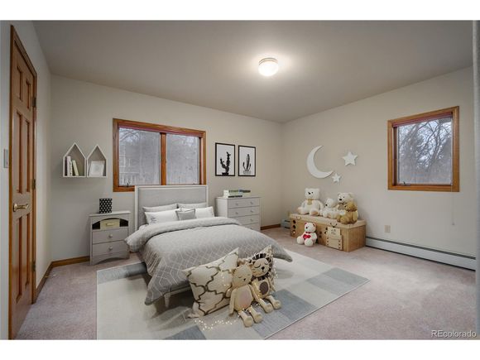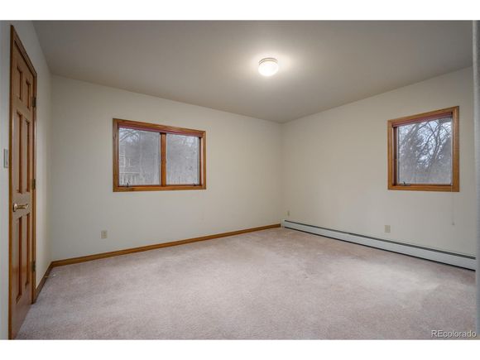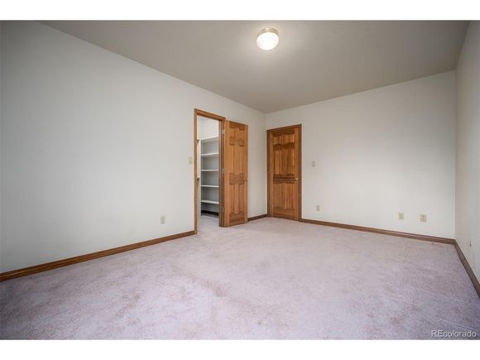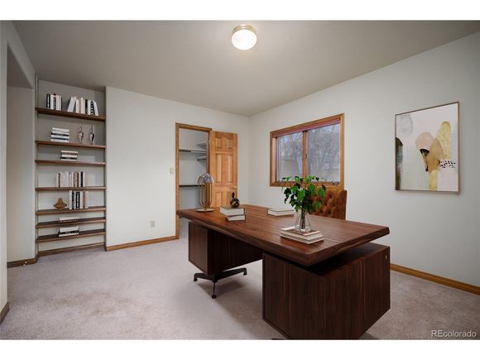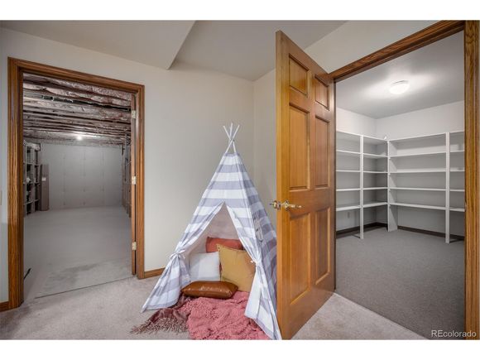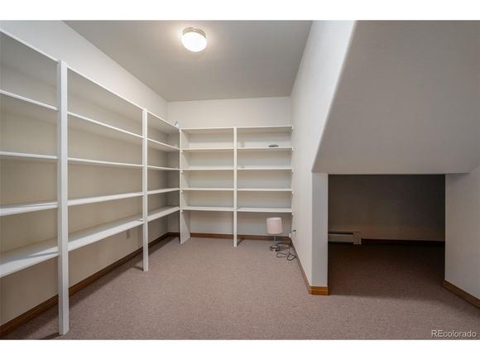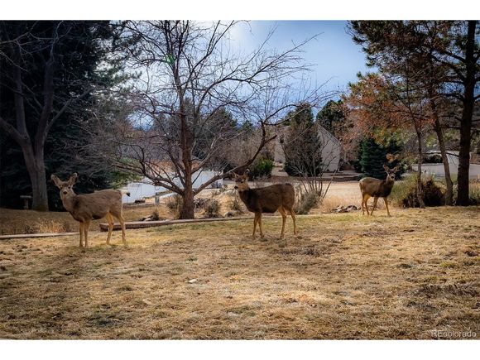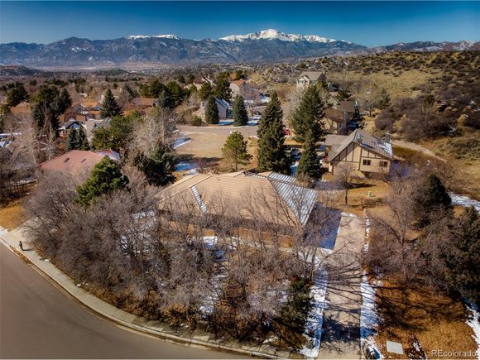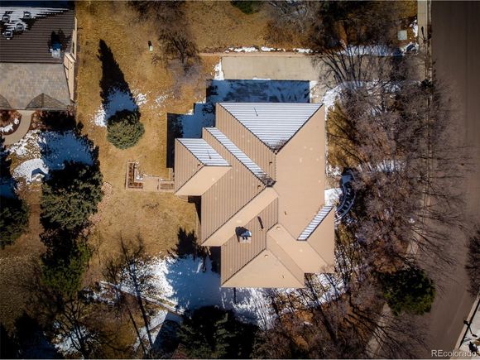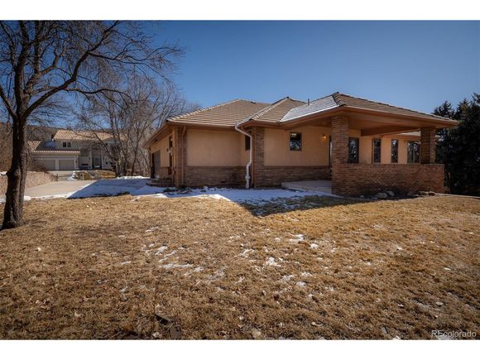5570 Teakwood Ter
Colorado Springs, CO 80918
- 5 beds
- 4 baths
- 3,781 sqft
- 16,117 sqft lot
- $198 per sqft
- 1991 build
- – on site
More homes
Stunning custom stucco rancher in prestigious Sunset Mesa, nestled on over 1/3 acre in a private cul-de-sac with mountain views and abundant wildlife. This 5-bedroom, 4-bath home offers comfort and functionality with 2x6 construction, reflective attic insulation, energy-efficient Anderson Low-E windows, and a durable concrete tile roof. Inside, enjoy gorgeous hardwood floors, spacious light-filled rooms, and large bedrooms with walk-in closets. The private primary suite features a luxurious 5-piece bath, providing a serene retreat. The chef's kitchen boasts Cambria quartz countertops, a walk-in pantry, dual sinks, a large island, a gas range, and built-in storage, including a coffee bar/desk area. Perfect for hosting or quiet mornings, the kitchen seamlessly connects to the dining and living areas for easy entertaining. Designed for gatherings, this home features covered front and back porches that invite relaxation while enjoying the beautiful surroundings. The back porch is pre-plumbed for a gas grill or fire pit, ideal for summer BBQ s or cozy evenings.The landscaped yard with mature trees is enclosed by three Allen block walls, ensuring privacy and charm. Ideal for play, pets, or enjoying nature, the yard also offers space for gardening or personal touches. The oversized, insulated garage includes built-in shelving, a 220-volt outlet for an electric car, and a high-quality insulated door. Ample storage includes 5 walk-in closets, 3 linen closets, 2 coat closets, and 2 oversized basement storage rooms.Comfort and convenience are enhanced with hot water radiant heating, 2 gas fireplaces, a 50-gallon hot water heater, a wired invisible fence, and a radon mitigation system. Minutes from amenities, dining, medical facilities, and military installations. Sunset Mesa is known for its charm, friendly community, and picturesque views. Meticulously maintained by the original owner, this home exudes warmth and elegance that combines stunning design with practical features!

Last checked:
As a licensed real estate brokerage, Estately has access to the same database professional Realtors use: the Multiple Listing Service (or MLS). That means we can display all the properties listed by other member brokerages of the local Association of Realtors—unless the seller has requested that the listing not be published or marketed online.
The MLS is widely considered to be the most authoritative, up-to-date, accurate, and complete source of real estate for-sale in the USA.
Estately updates this data as quickly as possible and shares as much information with our users as allowed by local rules. Estately can also email you updates when new homes come on the market that match your search, change price, or go under contract.
Checking…
•
Last updated Apr 15, 2025
•
MLS# 7543199 —
The Building
-
Year Built:1991
-
New Construction:false
-
Construction Materials:Wood/Frame
-
Architectural Style:Ranch
-
Total SqFt:4,196 Sqft
-
Building Area Total:2098
-
Roof:Tile
-
Levels:One
-
Basement:Full
-
Stories:1
-
Patio And Porch Features:Patio
-
Accessibility Features:Level Lot
-
Above Grade Finished Area:2098
-
Below Grade Finished Area:2098
Interior
-
Interior Features:Central Vacuum
-
Fireplace:true
-
Fireplace Features:2+ Fireplaces
-
Living Room Level:Main
-
Kitchen Level:Main
-
Dining Room Level:Main
-
Family Room Level:Basement
-
Laundry Features:Main Level
Room Dimensions
-
Living Area:3781
-
Living Area Units:Square Feet
-
Living Area Source:Assessor
-
Living Room Area:320
-
Living Room Length:20
-
Living Room Width:16
-
Kitchen Length:16
-
Kitchen Area:208
-
Kitchen Width:13
-
Dining Room Area:126
-
Dining Room Length:14
-
Dining Room Width:9
-
Family Room Area:540
-
Family Room Length:27
-
Family Room Width:20
-
Master Bedroom Area:256
-
Master Bedroom Width:16
-
Master Bedroom Length:16
-
Bedroom 2 Area:196
-
Bedroom 2 Length:14
-
Bedroom 3 Length:16
-
Bedroom 2 Width:14
-
Bedroom 4 Length:16
-
Bedroom 3 Area:176
-
Bedroom 3 Width:11
-
Bedroom 5 Length:16
-
Bedroom 4 Area:176
-
Bedroom 4 Width:11
-
Bedroom 5 Area:176
-
Bedroom 5 Width:11
-
Laundry Room Length:13
-
Laundry Room Width:6
Financial & Terms
-
Listing Terms:Cash
Location
-
Directions:Flintridge turn east on Saddle Rock, north on Teakwood Tr, home on the west side
-
Coordinates:-104.753105, 38.913742
-
Latitude:38.913742
-
Longitude:-104.753105
The Property
-
Property Type:Residential
-
Property Subtype:Residential-Detached
-
Lot Features:Cul-De-Sac
-
Lot Size Acres:0.37
-
Lot Size SqFt:16,117 Sqft
-
Lot Size Area:16117
-
Lot Size Units:Square Feet
-
Zoning:R1-6 HS
-
Exclusions:All seller's personal property and staging items. Washer and dryer are excluded but seller may be willing to sell
-
Horse:false
-
Fencing:Partial
-
Waterfront:false
-
Has Water Rights:No
Listing Agent
- Contact info:
- No listing contact info available
Taxes
-
Tax Year:2023
-
Tax Annual Amount:$2,004
Beds
-
Bedrooms Total:5
-
Bedroom 2 Level:Basement
-
Bedroom 3 Level:Main
-
Bedroom 4 Level:Basement
-
Bedroom 5 Level:Basement
-
Master Bedroom Level:Main
Baths
-
Total Baths:4
-
Full Baths:3
-
Half Baths:1
-
Master Bath Features:5 Piece Primary Bath
The Listing
-
Special Listing Conditions:Private Owner
Heating & Cooling
-
Cooling:Ceiling Fan(s)
-
Cooling:true
Utilities
-
Utilities:Electricity Available
-
Electric:Electric
-
Sewer:City Sewer
-
Water Source:City Water
Appliances
-
Appliances:Dishwasher
Schools
-
Elementary School:Keller
-
Middle School:Russell
-
High School:Doherty
-
High School District:Colorado Springs 11
The Community
-
Association:true
-
Subdivision Name:Hunters Run
-
Association Fee:$40
-
Association Fee Frequency:Annually
-
Spa:false
-
Senior Community:false
Parking
-
Parking Features:Oversized
-
Garage Spaces:2
-
Garage:true
-
Garage Type:Attached
-
Attached Garage:true
-
Covered Spaces:2
Walk Score®
Provided by WalkScore® Inc.
Walk Score is the most well-known measure of walkability for any address. It is based on the distance to a variety of nearby services and pedestrian friendliness. Walk Scores range from 0 (Car-Dependent) to 100 (Walker’s Paradise).
Bike Score®
Provided by WalkScore® Inc.
Bike Score evaluates a location's bikeability. It is calculated by measuring bike infrastructure, hills, destinations and road connectivity, and the number of bike commuters. Bike Scores range from 0 (Somewhat Bikeable) to 100 (Biker’s Paradise).
Transit Score®
Provided by WalkScore® Inc.
Transit Score measures a location's access to public transit. It is based on nearby transit routes frequency, type of route (bus, rail, etc.), and distance to the nearest stop on the route. Transit Scores range from 0 (Minimal Transit) to 100 (Rider’s Paradise).
Soundscore™
Provided by HowLoud
Soundscore is an overall score that accounts for traffic, airport activity, and local sources. A Soundscore rating is a number between 50 (very loud) and 100 (very quiet).
Air Pollution Index
Provided by ClearlyEnergy
The air pollution index is calculated by county or urban area using the past three years data. The index ranks the county or urban area on a scale of 0 (best) - 100 (worst) across the United Sates.
Max Internet Speed
Provided by BroadbandNow®
This is the maximum advertised internet speed available for this home. Under 10 Mbps is in the slower range, and anything above 30 Mbps is considered fast. For heavier internet users, some plans allow for more than 100 Mbps.
Sale history
| Date | Event | Source | Price | % Change |
|---|---|---|---|---|
|
4/15/25
Apr 15, 2025
|
Sold | IRES | $750,000 | 0.0% |
|
2/27/25
Feb 27, 2025
|
Pending | IRES | $749,900 | |
|
2/25/25
Feb 25, 2025
|
Listed / Active | IRES | $749,900 |















