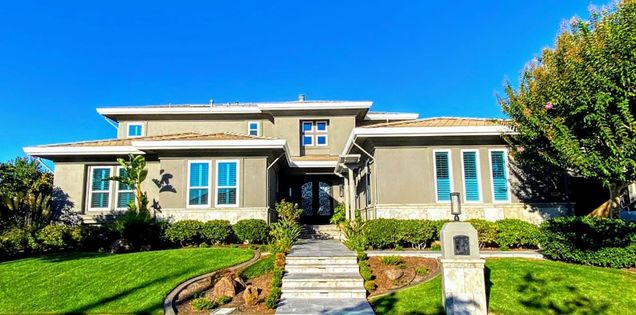5569 Perugia Circle
San Jose, CA 95138
- 5 beds
- 5 baths
- 4,366 sqft
- 14,304 sqft lot
- $687 per sqft
- 1996 build
- – on site
More homes
Paradise in Silver Creek Valley Country Club! This luxury home has everything you could dream of and more. 5 Br, 4.5 BA w/ 4,366 sf. Master Suite and 2 additional BR with full baths located downstairs, 2 BR & 1 bath upstairs adjacent to the bonus room. 180 degree views w/ complete privacy in the backyard which includes a pool, spa, outdoor kitchen w/ counter seating, firepit w/ glass stones on a 14,304 sf lot. Every room has been upgraded plus an addition of a bedroom upstairs. Amenities include: solar panels, Amana furnaces, water softener, tankless water heater, whole house fan, high efficiency lighting, 240 V electric vehicle charging station, epoxy floors & Premiere Cabinets in Garage w/ life time warranty, new long-lasting exterior elastomeric paint, all outdoor hardscape replaced with travertine and porcelain tiles, reverse osmosis water in kitchen, 8 shower heads in master suite plus air jetted bathtub, solar panels leased w/ 2 yrs left, refrigerated wine closet for 500 bottles.

Last checked:
As a licensed real estate brokerage, Estately has access to the same database professional Realtors use: the Multiple Listing Service (or MLS). That means we can display all the properties listed by other member brokerages of the local Association of Realtors—unless the seller has requested that the listing not be published or marketed online.
The MLS is widely considered to be the most authoritative, up-to-date, accurate, and complete source of real estate for-sale in the USA.
Estately updates this data as quickly as possible and shares as much information with our users as allowed by local rules. Estately can also email you updates when new homes come on the market that match your search, change price, or go under contract.
Checking…
•
Last updated May 25, 2024
•
MLS# ML81813433 —
The Building
-
Year Built:1996
-
Year Built Source:Assessor
-
New Construction:No
-
Construction Materials:Stone, Stucco
-
Architectural Style:Mediterranean
-
Roof:Tile
-
Foundation:Concrete Perimeter, Pillar/Post/Pier
-
Stories Total:2
-
Common Walls:No Common Walls
Interior
-
Eating Area:Breakfast Counter / Bar, Breakfast Nook
-
Flooring:Carpet, Stone, Tile
-
Room Type:Walk-In Closet, Attic, Bonus Room, Den, Formal Entry, Laundry, Media Room, Office, Recreation, Utility Room, Wine Cellar
-
Living Area Source:Assessor
-
Fireplace:Yes
-
Fireplace:Family Room, Living Room
-
Laundry:Dryer Included, Washer Included
-
Laundry:1
Room Dimensions
-
Living Area:4366.00
Location
-
Directions:Cross Street: Vicenza Way
-
Latitude:37.28211953
-
Longitude:-121.76032413
The Property
-
Property Type:Residential
-
Subtype:Single Family Residence
-
Zoning:A-PD
-
Lot Features:Corners Marked, Level, Secluded
-
Lot Size Area:14304.0000
-
Lot Size Acres:0.3284
-
Lot Size SqFt:14304.00
-
Lot Size Source:Assessor
-
View:1
-
View:City Lights, Hills, Neighborhood, Valley
-
Fencing:Wood
-
Fence:Yes
-
Security Features:Gated with Guard, Guarded
Listing Agent
- Contact info:
- No listing contact info available
Beds
-
Total Bedrooms:5
Baths
-
Total Baths:5
-
Bathroom Features:Double sinks in bath(s)
-
Full & Three Quarter Baths:4
-
Full Baths:4
-
Half Baths:1
The Listing
-
Special Listing Conditions:Standard
-
Parcel Number:68029014
Heating & Cooling
-
Heating:1
-
Heating:Central, Solar
-
Cooling:Yes
-
Cooling:Central Air, Whole House Fan
Utilities
-
Sewer:Public Sewer
-
Water Source:Public
Appliances
-
Appliances:Gas Cooktop, Dishwasher, Vented Exhaust Fan, Microwave, Double Oven, Refrigerator, Trash Compactor
-
Included:Yes
Schools
-
Elementary:SILOAK
-
Elementary School:Silver Oak
-
Middle School:Chaboya
-
Middle School:CHABOY
-
High School:Silver Creek
-
High School:SILCRE
-
High School District:Other
The Community
-
Association Amenities:Clubhouse, Pool, Golf Course, Gym/Ex Room, Playground, Spa/Hot Tub, Tennis Court(s), Management, Security
-
Association:Community Management Services
-
Association:Yes
-
Association Fee:$148
-
Association Fee Frequency:Monthly
-
Pool:Heated, In Ground
Parking
-
Parking:Yes
-
Parking:Electric Vehicle Charging Station(s), Gated
-
Parking Spaces:3.00
-
Attached Garage:Yes
-
Garage Spaces:3.00
Walk Score®
Provided by WalkScore® Inc.
Walk Score is the most well-known measure of walkability for any address. It is based on the distance to a variety of nearby services and pedestrian friendliness. Walk Scores range from 0 (Car-Dependent) to 100 (Walker’s Paradise).
Soundscore™
Provided by HowLoud
Soundscore is an overall score that accounts for traffic, airport activity, and local sources. A Soundscore rating is a number between 50 (very loud) and 100 (very quiet).
Air Pollution Index
Provided by ClearlyEnergy
The air pollution index is calculated by county or urban area using the past three years data. The index ranks the county or urban area on a scale of 0 (best) - 100 (worst) across the United Sates.
Max Internet Speed
Provided by BroadbandNow®
View a full reportThis is the maximum advertised internet speed available for this home. Under 10 Mbps is in the slower range, and anything above 30 Mbps is considered fast. For heavier internet users, some plans allow for more than 100 Mbps.
Sale history
| Date | Event | Source | Price | % Change |
|---|---|---|---|---|
|
12/5/08
Dec 5, 2008
|
BRIDGE | $1,640,000 |






































