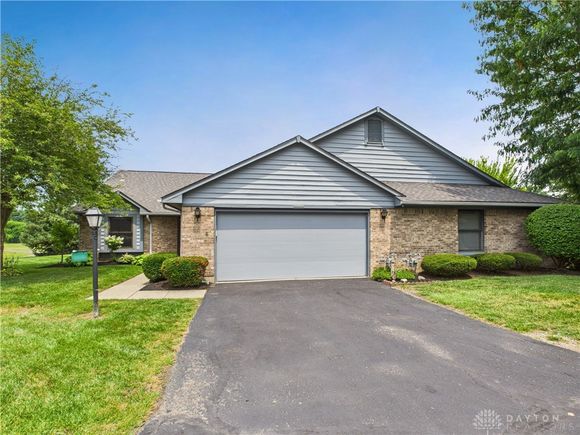555 Raintree Place Unit A
Englewood, OH 45322
Map
- 3 beds
- 2 baths
- 1,473 sqft
- 2,178 sqft lot
- $135 per sqft
- 1988 build
- – on site
This ranch style condo offers a perfectly designed layout: This single-story ranch has an open, split bedroom floor plan with a centralized living space highlighted featuring vaulted ceilings and three skylights as well as views to what appears to be an expansive private rear yard (that you don't have to maintain!). The well-planned kitchen connects seamlessly to the dining and living room, encouraging connection and conversation. The freshly painted neutral walls throughout the home reflect light beautifully and vinyl flooring adds a modern touch to the tranquil interior. Picture yourself enjoying outdoor leisure in the beautifully landscaped yard, where mature trees provide shade and privacy in the warmer months. Enjoy an evening breeze from the three-season room, a perfect retreat for relaxing or entertaining guests. Plus, this condo has the best view in the complex: with no rear neighbors, you’ll find the peace and privacy you crave. Plenty of parking is available with an attached 2-car garage and private driveway. Please note that there is already a radon mitigation system installed and the air conditioner was new in 2021. Additional updates include: new dishwasher, sink, faucet, garbage disposal and cabinet hardware in kitchen, new lighting in the primary bathroom, laundry room, closet and a new fan in primary bedroom; and, keyless door locks. As part of this welcoming community, the association takes care of lawn mowing, as well as snow and trash removal, giving you more time to enjoy your new home. This is living — simplified. Conveniently located in the heart of Englewood near shopping, entertainment, and quick access to Interstate-70 and Dayton International Airport, this property presents an unbeatable location perfect for your dynamic lifestyle.

Last checked:
As a licensed real estate brokerage, Estately has access to the same database professional Realtors use: the Multiple Listing Service (or MLS). That means we can display all the properties listed by other member brokerages of the local Association of Realtors—unless the seller has requested that the listing not be published or marketed online.
The MLS is widely considered to be the most authoritative, up-to-date, accurate, and complete source of real estate for-sale in the USA.
Estately updates this data as quickly as possible and shares as much information with our users as allowed by local rules. Estately can also email you updates when new homes come on the market that match your search, change price, or go under contract.
Checking…
•
Last updated Jul 16, 2025
•
MLS# 938722 —
The Building
-
Year Built:1988
-
Construction Materials:Brick,Cedar
-
Building Area Total:1473.0
-
Architectural Style:Ranch
-
Foundation Details:Slab
-
Exterior Features:Porch
-
Window Features:Skylights
-
Patio And Porch Features:Porch
-
Security Features:SmokeDetectors
-
Stories:1
-
Levels:One
Interior
-
Interior Features:CeilingFans,VaultedCeilings,WalkInClosets
-
Rooms Total:8
Room Dimensions
-
Living Area:1473.0
-
Living Area Source:Assessor
Location
-
Directions:St. Rt. 48 to Taywood to Raintree Place
-
Longitude:-84.293125
The Property
-
Property Type:Residential
-
Property Sub Type:Condominium
-
Property Sub Type Additional:Condominium
-
Lot Size Acres:0.05
-
Lot Size Area:2178.0
-
Lot Size Dimensions:Irregular
-
Lot Size Square Feet:2178.0
-
Lot Size Source:Assessor
-
Parcel Number:M57-00912-0008
-
Zoning:Residential
-
Zoning Description:Residential
-
Latitude:39.851418
Listing Agent
- Contact info:
- Agent phone:
- (937) 436-9494
- Office phone:
- (937) 436-9494
Taxes
-
Tax Legal Description:574 RAINTREE REPLAT TWO
Beds
-
Bedrooms Total:3
Baths
-
Bathrooms Total:2
-
Main Level Bathrooms:2
-
Bathrooms Full:2
Heating & Cooling
-
Heating:ForcedAir,NaturalGas
-
Heating:true
-
Cooling:true
-
Cooling:CentralAir
Utilities
-
Utilities:NaturalGasAvailable,SewerAvailable,WaterAvailable
-
Water Source:Public
Appliances
-
Appliances:Dishwasher,Microwave,Range,Refrigerator,GasWaterHeater
Schools
-
High School District:Northmont
-
Elementary School District:Northmont
-
Middle Or Junior School District:Northmont
The Community
-
Subdivision Name:Raintree
-
Association:true
-
Association Fee:340.0
-
Association Fee Frequency:Monthly
-
Association Fee Includes:Insurance,MaintenanceGrounds,MaintenanceStructure,Other,SnowRemoval,Trash
Parking
-
Garage:true
-
Garage Spaces:2.0
-
Attached Garage:true
-
Parking Features:Attached,Garage,TwoCarGarage,GarageDoorOpener
Monthly cost estimate

Asking price
$199,900
| Expense | Monthly cost |
|---|---|
|
Mortgage
This calculator is intended for planning and education purposes only. It relies on assumptions and information provided by you regarding your goals, expectations and financial situation, and should not be used as your sole source of information. The output of the tool is not a loan offer or solicitation, nor is it financial or legal advice. |
$1,070
|
| Taxes | N/A |
| Insurance | $54 |
| HOA fees | $340 |
| Utilities | $148 See report |
| Total | $1,612/mo.* |
| *This is an estimate |
Soundscore™
Provided by HowLoud
Soundscore is an overall score that accounts for traffic, airport activity, and local sources. A Soundscore rating is a number between 50 (very loud) and 100 (very quiet).
Air Pollution Index
Provided by ClearlyEnergy
The air pollution index is calculated by county or urban area using the past three years data. The index ranks the county or urban area on a scale of 0 (best) - 100 (worst) across the United Sates.
Max Internet Speed
Provided by BroadbandNow®
This is the maximum advertised internet speed available for this home. Under 10 Mbps is in the slower range, and anything above 30 Mbps is considered fast. For heavier internet users, some plans allow for more than 100 Mbps.
Sale history
| Date | Event | Source | Price | % Change |
|---|---|---|---|---|
|
7/16/25
Jul 16, 2025
|
Listed / Active | DABR | $199,900 |


























