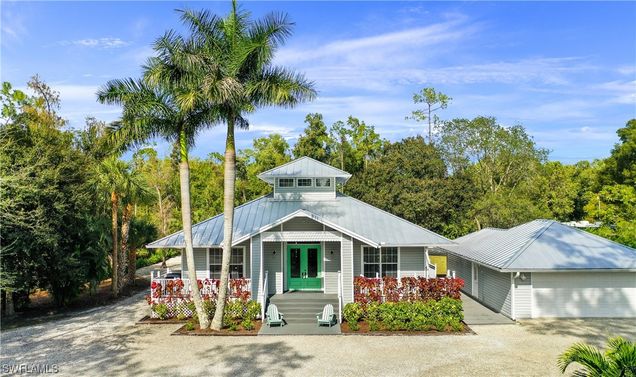5544 Cynthia Lane
Naples, FL 34112
Map
- 3 beds
- 2 baths
- 1,819 sqft
- ~1 acre lot
- $467 per sqft
- 1994 build
- – on site
More homes
Priced to sell, this private Key West style Florida home on over an acre of land and just minutes to downtown Naples, beaches, shopping and restaurants. This gorgeous 3 bedroom plus den home has soaring ceilings in the living area, an updated kitchen, separate dining space, large primary suite with ensuite bath and two additional bedrooms and full bath to complete the interior. Backyard has a huge screened in lanai and separate deck off the back with hot tub and lots of space for toys, horses, pool or whatever your imagination desires. Large two car garage also has an additional separate air conditioned space - perfect for a work room or office. This space is not included in living area. Don't miss your opportunity to live the Naples lifestyle!!

Last checked:
As a licensed real estate brokerage, Estately has access to the same database professional Realtors use: the Multiple Listing Service (or MLS). That means we can display all the properties listed by other member brokerages of the local Association of Realtors—unless the seller has requested that the listing not be published or marketed online.
The MLS is widely considered to be the most authoritative, up-to-date, accurate, and complete source of real estate for-sale in the USA.
Estately updates this data as quickly as possible and shares as much information with our users as allowed by local rules. Estately can also email you updates when new homes come on the market that match your search, change price, or go under contract.
Checking…
•
Last updated Jul 16, 2025
•
MLS# 222003627 —
The Building
-
Year Built:1994
-
Construction Materials:VinylSiding,WoodFrame
-
Building Area Total:4015.0
-
Building Area Source:Plans
-
Architectural Style:Florida,Ranch,OneStory
-
Roof:Metal
-
Exterior Features:Deck,Fence,RoomForPool,ShuttersManual,GasGrill
-
Door Features:FrenchDoors
-
Window Features:SingleHung
-
Patio And Porch Features:Deck,Lanai,Open,Porch,Screened
-
Security Features:BurglarAlarmMonitored,SecuritySystem,SmokeDetectors
-
Stories:1
-
Stories Total:1
-
Entry Level:1
-
Direction Faces:North
Interior
-
Interior Features:BreakfastBar,BuiltInFeatures,BedroomOnMainLevel,Bathtub,CathedralCeilings,SeparateFormalDiningRoom,DualSinks,EntranceFoyer,FrenchDoorsAtriumDoors,HighCeilings,Pantry,SeparateShower,CableTv,WalkInClosets,HighSpeedInternet,SplitBedrooms
-
Furnished:Unfurnished
-
Flooring:Vinyl
-
Laundry Features:Inside,LaundryTub
Room Dimensions
-
Living Area:1819.0
-
Living Area Source:Plans
Financial & Terms
-
Possession:CloseOfEscrow
Location
-
Directions:Cynthia Lane is between David Blvd and Rattlesnake Hammond on the west side of County Barn Road
-
Latitude:26.121663
-
Longitude:-81.732453
The Property
-
Property Type:Residential
-
Property Subtype:SingleFamilyResidence
-
Property Subtype Additional:SingleFamilyResidence
-
Property Condition:Resale
-
View:Landscaped
-
Lot Features:OversizedLot,DeadEnd
-
Lot Size Acres:1.18
-
Lot Size Area:1.18
-
Lot Size Units:Acres
-
Lot Size Source:Appraiser
-
Lot Size Dimensions:154 x 342 x 154 x 341
-
Lot Dimensions Source:Appraiser
-
Parcel Number:00426480000
-
Horse Amenities:HorsesAllowed
-
Other Equipment:ReverseOsmosisSystem
-
Waterfront:false
-
Waterfront Features:None
Listing Agent
- Contact info:
- Agent phone:
- (323) 365-6395
- Office phone:
- (239) 231-3380
Taxes
-
Tax Year:2021
-
Tax Legal Description:17 50 26 E155FT OF W620FT OF N1/2 OF S1/2 OF NW1/4 OF NW1/4 1.18 AC OR 1933 PG 564
-
Tax Annual Amount:2523.0
Beds
-
Total Bedrooms:3
Baths
-
Total Baths:2
-
Full Baths:2
The Listing
Heating & Cooling
-
Heating:Central,Electric
-
Heating:true
-
Cooling:CentralAir,Electric
-
Cooling:true
Utilities
-
Utilities:CableAvailable
-
Sewer:SepticTank
-
Water Source:Well
Appliances
-
Appliances:Dryer,Dishwasher,ElectricCooktop,Disposal,IceMaker,Microwave,Range,Refrigerator,RefrigeratorWithIceMaker,SelfCleaningOven,Washer,WaterSoftener
Schools
-
Elementary School:LELY ELEMENTARY SCHOOL
-
Middle Or Junior School:EAST NAPLES MIDDLE SCHOOL
-
High School:LELY HIGH SCHOOL
The Community
-
Subdivision Name:ACREAGE HEADER
-
# of Units In Community:1
-
Association:false
-
Association Fee Includes:None
-
Association Amenities:Storage
-
Spa:true
-
Spa Features:AboveGround,ElectricHeat
-
Pool Private:false
-
Pets Allowed:Yes
Parking
-
Garage:true
-
Garage Spaces:2.0
-
Attached Garage:true
-
Carport:false
-
Covered Spaces:2.0
-
Parking Features:Attached,CircularDriveway,Garage,RvAccessParking,GarageDoorOpener
Soundscore™
Provided by HowLoud
Soundscore is an overall score that accounts for traffic, airport activity, and local sources. A Soundscore rating is a number between 50 (very loud) and 100 (very quiet).
Air Pollution Index
Provided by ClearlyEnergy
The air pollution index is calculated by county or urban area using the past three years data. The index ranks the county or urban area on a scale of 0 (best) - 100 (worst) across the United Sates.
























