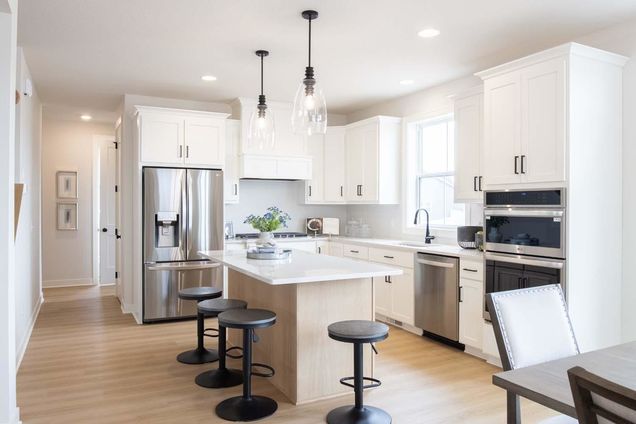5529 Vista Trail
Victoria, MN 55386
Map
- 4 beds
- 3 baths
- 3,010 sqft
- $267 per sqft
- 2025 build
- – on site
Quick move in home with a scheduled completion date of mid-October. Built into the rolling hills of Victoria, this stunning executive neighborhood is where memories are made, lifelong friends are created and the pride of owning your new Robert Thomas home never ends. Huntersbrook is also the only neighborhood in Victoria with a private neighborhood pool and clubhouse. This 4BR/3BA + Bonus Room “Somerset” home includes the high-quality finishes incorporated into all Robert Thomas homes plus our most popular options like a Gourmet Kitchen with hand crafted custom cabinets to the ceiling, soft close cabinets, 36” gas cooktop w/ a wood box hood above, built in wall oven/microwave, lazy susan, walk in pantry w/ solid shelving, single bowl kitchen sink with tip out drawer in front, under cabinet lights and tile backsplash. The luxurious Owner’s Suite features a large walk in, fully tiled, shower with rain shower head and solid shelving in the closet. You’ll also love the unfinished walkout basement giving you unlimited possibilities, solid core 8’ tall main floor doors, gas fireplace, low maintenance deck, engineered wood floor throughout most of the main floor, main floor office w/ solid double doors, metal baluster railing, upgraded millwork, top load washer/dryer next to a laundry cabinet with drop in sink, manual dual zone mechanical system, extra deep garage, water softener, powder bath vanity, keyless entry and so much more. Hurry, this is the last phase in Huntersbrook of Victoria. Ask for a detailed list of included features and color selections. Also ask how to receive $20k in closing costs with our preferred lender.

Last checked:
As a licensed real estate brokerage, Estately has access to the same database professional Realtors use: the Multiple Listing Service (or MLS). That means we can display all the properties listed by other member brokerages of the local Association of Realtors—unless the seller has requested that the listing not be published or marketed online.
The MLS is widely considered to be the most authoritative, up-to-date, accurate, and complete source of real estate for-sale in the USA.
Estately updates this data as quickly as possible and shares as much information with our users as allowed by local rules. Estately can also email you updates when new homes come on the market that match your search, change price, or go under contract.
Checking…
•
Last updated Jul 18, 2025
•
MLS# 6757857 —
The Building
-
Year Built:2025
-
New Construction:true
-
Builder Name:ROBERT THOMAS HOMES INC
-
Construction Materials:Engineered Wood
-
Accessibility Features:None
-
Levels:Two
-
Main Level Finished Area:1252.0000
-
Basement:Unfinished, Walkout
-
Basement:true
-
Foundation Area:1218
-
Manufactured Home:No
-
Building Area Total:4228
-
Above Grade Finished Area:3010
Interior
-
Fireplace:true
-
Fireplaces Total:1
Room Dimensions
-
Living Area:3010
Location
-
Directions:Hwy 212, west on Engler Blvd (Cty 10), north on Victoria Drive (Cty 11) 1 mile to neighborhood on the left. This home is tucked into the back of the neighborhood.
-
Latitude:44.8209098834
-
Longitude:-93.6610554415
The Property
-
Parcel Number:TBD
-
Zoning Description:Residential-Single Family
-
Property Type:Residential
-
Property Subtype:Single Family Residence
-
Property Attached:false
-
Additional Parcels:false
-
Lot Size Units:Acres
-
Water Source:City Water/Connected
-
Land Lease:false
Listing Agent
- Contact info:
- Agent phone:
- (612) 366-8160
- Office phone:
- (952) 322-8700
Taxes
-
Tax Year:2025
Beds
-
Bedrooms Total:4
Baths
-
Total Baths:3
-
Full Baths:1
-
Three Quarter Baths:1
-
Half Baths:1
Heating & Cooling
-
Heating:Forced Air
-
Cooling:Central Air
Utilities
-
Sewer:City Sewer/Connected
Schools
-
High School District:Eastern Carver County Schools
The Community
-
Subdivision Name:Huntersbrook of Victoria
-
Community Name:Huntersbrook of Victoria
-
Pool Features:Below Ground, Heated, Outdoor Pool, Shared
-
Association:true
-
Association Name:Sharper Management
-
Association Fee:99
-
Association Fee Includes:Professional Mgmt, Shared Amenities
-
Association Fee Frequency:Monthly
-
Assessment Pending:No
Parking
-
Parking Features:Attached Garage
-
Garage Spaces:3
-
Garage SqFt:661
Monthly cost estimate

Asking price
$804,500
| Expense | Monthly cost |
|---|---|
|
Mortgage
This calculator is intended for planning and education purposes only. It relies on assumptions and information provided by you regarding your goals, expectations and financial situation, and should not be used as your sole source of information. The output of the tool is not a loan offer or solicitation, nor is it financial or legal advice. |
$4,307
|
| Taxes | N/A |
| Insurance | $221 |
| HOA fees | $99 |
| Utilities | $146 See report |
| Total | $4,773/mo.* |
| *This is an estimate |
Air Pollution Index
Provided by ClearlyEnergy
The air pollution index is calculated by county or urban area using the past three years data. The index ranks the county or urban area on a scale of 0 (best) - 100 (worst) across the United Sates.
Sale history
| Date | Event | Source | Price | % Change |
|---|---|---|---|---|
|
7/18/25
Jul 18, 2025
|
Listed / Active | NORTHSTAR | $804,500 | |
|
4/4/25
Apr 4, 2025
|
Price Changed | NORTHSTAR | ||
|
3/7/25
Mar 7, 2025
|
Listed / Active | NORTHSTAR |










































