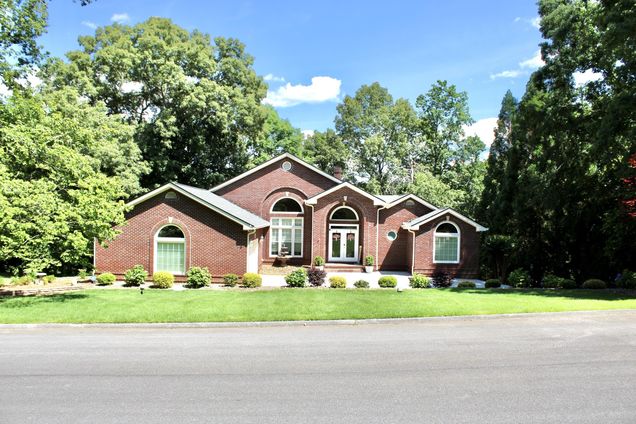5514 Mill Stone Drive
Ooltewah, TN 37363
Map
- 3 beds
- 4 baths
- 4,700 sqft
- ~1/2 acre lot
- $136 per sqft
- 1992 build
- – on site
More homes
Welcome to 5514 Mill Stone Rd. This stunning home resides in Mill Run, one of the most highly sought after subdivisions in Ooltewah. The home boasts 4,700 sq ft, has been meticulously cared for and offers numerous updates made within the last 3 years including newly painted cabinets, extensive replacement of windows-transom's and patio doors, new deck, fresh paint on the main level, new roof, new gutters, new hvac on the main floor, Wolf down draft cook top and the list just keeps going. Upstairs offers 3 bedrooms and 3 full baths. The master bedroom allows for oversized furniture and is separated from the other bedrooms. You'll also love the dual vanities and huge master closet. The entry foyer is large and welcoming with a small formal sitting area adjoining a large separate dining room. The spacious gourmet kitchen offers upper end appliances, extensive cabinetry, dramatic height and flows into the large open living area where the only thing you can say is WOW!! If you desire outside living space we've got that with 3 decks and a partial winter view of the creek. The downstairs offers a huge area for entertaining with a full functioning kitchen at the bar area. The current seller is using an additional room as a 4th bedroom. This could be an incredible teen or mother in law suite. The basement garage offers space for almost anything you could think up and more. Call for your private viewing today.

Last checked:
As a licensed real estate brokerage, Estately has access to the same database professional Realtors use: the Multiple Listing Service (or MLS). That means we can display all the properties listed by other member brokerages of the local Association of Realtors—unless the seller has requested that the listing not be published or marketed online.
The MLS is widely considered to be the most authoritative, up-to-date, accurate, and complete source of real estate for-sale in the USA.
Estately updates this data as quickly as possible and shares as much information with our users as allowed by local rules. Estately can also email you updates when new homes come on the market that match your search, change price, or go under contract.
Checking…
•
Last updated Jun 19, 2025
•
MLS# 2752423 —
The Building
-
Year Built:1992
-
Year Built Details:EXIST
-
New Construction:false
-
Construction Materials:Other, Brick
-
Architectural Style:Contemporary
-
Roof:Other
-
Stories:2
-
Levels:Three Or More
-
Basement:Finished
-
Exterior Features:Garage Door Opener, Irrigation System
-
Patio And Porch Features:Covered Deck, Covered Patio, Covered Porch, Screened, Porch
-
Security Features:Smoke Detector(s)
-
Building Area Units:Square Feet
-
Building Area Total:4700
-
Building Area Source:Owner
-
Above Grade Finished Area Units:Square Feet
-
Above Grade Finished Area Source:Owner
-
Below Grade Finished Area Source:Owner
-
Below Grade Finished Area Units:Square Feet
Interior
-
Interior Features:High Ceilings, Walk-In Closet(s), Wet Bar, Primary Bedroom Main Floor
-
Flooring:Carpet, Finished Wood, Tile
-
Fireplace:true
-
Fireplaces Total:2
-
Fireplace Features:Living Room, Den, Gas, Family Room
-
Laundry Features:Electric Dryer Hookup, Gas Dryer Hookup, Washer Hookup
Room Dimensions
-
Living Area:4700
-
Living Area Units:Square Feet
-
Living Area Source:Owner
Location
-
Directions:Take 153 south towards Knoxville (75), take exit 11, Left on Lee Hwy, right on Mountain View Rd, Left on Snow Hill Rd, right on Miss Stone Dr and home will be on your right.
-
Latitude:35.096345
-
Longitude:-85.069304
The Property
-
Parcel Number:122M A 010
-
Property Type:Residential
-
Property Subtype:Single Family Residence
-
Lot Features:Level, Other
-
Lot Size Acres:0.5
-
Lot Size Dimensions:122.54X201.91
-
Lot Size Area:0.5
-
Lot Size Units:Acres
-
Lot Size Source:Agent Calculated
-
View:false
-
Property Attached:false
Listing Agent
- Contact info:
- Agent phone:
- (423) 771-7611
- Office phone:
- (423) 771-7611
Taxes
-
Tax Annual Amount:2827
Beds
-
Bedrooms Total:3
Baths
-
Total Baths:4
-
Full Baths:4
The Listing
-
Map Coordinate:35.0963450000000000 -85.0693040000000000
-
Special Listing Conditions:Standard
Heating & Cooling
-
Heating:Central, Natural Gas
-
Heating:true
-
Cooling:Central Air
-
Cooling:true
Utilities
-
Utilities:Water Available
-
Sewer:Septic Tank
-
Water Source:Public
Appliances
-
Appliances:Refrigerator, Microwave, Disposal, Dishwasher
Schools
-
Elementary School:Wallace A. Smith Elementary School
-
Middle Or Junior School:Hunter Middle School
-
High School:Ooltewah High School
The Community
-
Subdivision Name:Mill Run
-
Senior Community:false
-
Waterfront:false
-
Pool Private:false
-
Association:true
-
Association Amenities:Clubhouse, Playground, Tennis Court(s)
-
$750Association Fee:
-
Association Fee Frequency:Annually
Parking
-
Parking Total:3
-
Parking Features:Attached - Side
-
Garage:true
-
Attached Garage:false
-
Garage Spaces:3
-
Covered Spaces:3
-
Carport:false
Walk Score®
Provided by WalkScore® Inc.
Walk Score is the most well-known measure of walkability for any address. It is based on the distance to a variety of nearby services and pedestrian friendliness. Walk Scores range from 0 (Car-Dependent) to 100 (Walker’s Paradise).
Bike Score®
Provided by WalkScore® Inc.
Bike Score evaluates a location's bikeability. It is calculated by measuring bike infrastructure, hills, destinations and road connectivity, and the number of bike commuters. Bike Scores range from 0 (Somewhat Bikeable) to 100 (Biker’s Paradise).
Soundscore™
Provided by HowLoud
Soundscore is an overall score that accounts for traffic, airport activity, and local sources. A Soundscore rating is a number between 50 (very loud) and 100 (very quiet).
Air Pollution Index
Provided by ClearlyEnergy
The air pollution index is calculated by county or urban area using the past three years data. The index ranks the county or urban area on a scale of 0 (best) - 100 (worst) across the United Sates.
Sale history
| Date | Event | Source | Price | % Change |
|---|---|---|---|---|
|
4/24/19
Apr 24, 2019
|
REALTRACS | $469,900 | ||
|
12/29/14
Dec 29, 2014
|
CHTMLS | $2,850 |






















































