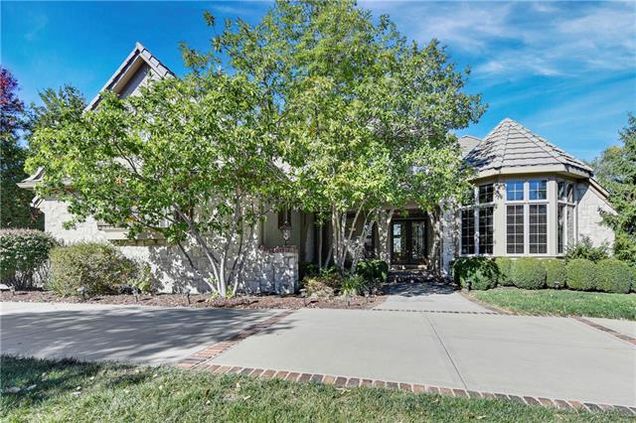5507 W 139th Terrace
Overland Park, KS 66223
Map
- 7 beds
- 6.5 baths
- 6,545 sqft
- ~1/2 acre lot
- $175 per sqft
- 2005 build
- – on site
More homes
Impressive 1.5 Story Asher Located on The Prestigious Jack Nicklaus Golf Club at Lionsgate w/GORGEOUS Views Of the 5th Fairway. This Charming French Country Design Offers A Desirable Open Spacious Floor Plan w Floor To Ceiling Windows & NO Neighbor in the Back & Fresh New Interior Paint. Gourmet Hearth/Kitchen with SS Appliances, Huge Center Island, Tons of Cabinetry and Walk in Pantry. Main Level Primary Suite + Private Den/Study Off The Entry w Custom Built Ins and Cozy Fireplace . BONUS 2nd Primary Suite Above Ideal For In Laws Quarters... Lovely Screened Porch, Useful Loft, and Dynamite Finished Walk Out Lower Level with 2 Beds , 2 Baths , Awesome Wetbar, Fireplace and Exercise Room . Oversized 3 Car Side Entry Garage & Stately Circle Drive, Handsome Beams & TILE Roof, 6 Fireplaces, Screened in Porch & Stamped Concrete Cover'd Patio, Lovely Landscaped Lot . Impressive Home Inside & Out and Located in One of Kansas City's Premier Communities! You Won't Want To Miss This Charming Residence! Annual HOA dues are $780 Yearly and Include Social Membership to the Club

Last checked:
As a licensed real estate brokerage, Estately has access to the same database professional Realtors use: the Multiple Listing Service (or MLS). That means we can display all the properties listed by other member brokerages of the local Association of Realtors—unless the seller has requested that the listing not be published or marketed online.
The MLS is widely considered to be the most authoritative, up-to-date, accurate, and complete source of real estate for-sale in the USA.
Estately updates this data as quickly as possible and shares as much information with our users as allowed by local rules. Estately can also email you updates when new homes come on the market that match your search, change price, or go under contract.
Checking…
•
Last updated Apr 4, 2025
•
MLS# 2406223 —
The Building
-
Year Built:2005
-
Age Description:16-20 Years
-
Builder Name:Bodine-Ashner
-
Architectural Style:Traditional
-
Construction Materials:Stone Veneer, Stucco
-
Roof:Tile
-
Basement:Basement BR, Finished, Walk Out, Walk Up
-
Basement:true
-
Window Features:Thermal Windows
-
Patio And Porch Features:Covered Deck, Patio, Screened Patio
-
Above Grade Finished Area:4775
-
Below Grade Finished Area:1770
Interior
-
Interior Features:Ceiling Fan(s), Kitchen Island, Pantry, Walk-In Closet(s), Wet Bar, Whirlpool Tub
-
Rooms Total:10
-
Flooring:Carpet, Wood
-
Fireplace:true
-
Fireplaces Total:6
-
Dining Area Features:Breakfast Area,Formal
-
Floor Plan Features:1.5 Stories
-
Laundry Features:Off The Kitchen
-
Fireplace Features:Basement, Great Room, Hearth Room, Master Bedroom, Other, Library
-
Other Room Features:Balcony/Loft,Breakfast Room,Den/Study,Enclosed Porch,Entry,Family Room,Great Room,Main Floor Master,Recreation Room
Room Dimensions
-
Living Area:6545
Financial & Terms
-
Listing Terms:Cash, Conventional, FHA
-
Possession:Immediate
-
Ownership:Private
Location
-
Directions:Nall to 139th Terrace, west to 1st home on right.
The Property
-
Property Type:Residential
-
Property Subtype:Single Family Residence
-
Parcel Number:NP85420000 0163
-
Lot Features:Adjoin Golf Course, Sprinkler-In Ground
-
Lot Size SqFt:19551
-
Lot Size Area:19551
-
Lot Size Units:Square Feet
-
In Flood Plain:No
Listing Agent
- Contact info:
- Agent phone:
- (913) 269-1740
- Office phone:
- (816) 280-2773
Taxes
-
Tax Total Amount:12000
Beds
-
Bedrooms Total:7
Baths
-
Full Baths:6
-
Half Baths:1
-
Total Baths:6.10
The Listing
-
Special Listing Conditions:Standard
Heating & Cooling
-
Cooling:Electric, Zoned
-
Cooling:true
-
Heating:Forced Air, Zoned
Utilities
-
Sewer:City/Public
-
Water Source:Public
Appliances
-
Appliances:Dishwasher, Disposal, Humidifier, Microwave, Built-In Oven
Schools
-
Elementary School:Overland Trail
-
Middle Or Junior School:Overland Trail
-
High School:Blue Valley North
-
High School District:Blue Valley
The Community
-
Subdivision Name:Lionsgate- The Links
-
Association:true
-
Association Amenities:Clubhouse, Golf Course, Play Area, Pool, Tennis Court(s), Trail(s)
-
Association Fee:780
-
Association Fee Includes:Curbside Recycle, Trash
-
Association Fee Frequency:Annually
Parking
-
Garage:true
-
Garage Spaces:3
-
Parking Features:Attached, Garage Faces Side
Soundscore™
Provided by HowLoud
Soundscore is an overall score that accounts for traffic, airport activity, and local sources. A Soundscore rating is a number between 50 (very loud) and 100 (very quiet).
Air Pollution Index
Provided by ClearlyEnergy
The air pollution index is calculated by county or urban area using the past three years data. The index ranks the county or urban area on a scale of 0 (best) - 100 (worst) across the United Sates.
Max Internet Speed
Provided by BroadbandNow®
View a full reportThis is the maximum advertised internet speed available for this home. Under 10 Mbps is in the slower range, and anything above 30 Mbps is considered fast. For heavier internet users, some plans allow for more than 100 Mbps.
Sale history
| Date | Event | Source | Price | % Change |
|---|---|---|---|---|
|
11/23/22
Nov 23, 2022
|
Sold | HMLS | $1,150,000 | |
|
11/10/22
Nov 10, 2022
|
Sold Subject To Contingencies | HMLS | $1,150,000 | |
|
11/4/22
Nov 4, 2022
|
Price Changed | HMLS | $1,150,000 | -4.2% |


























































