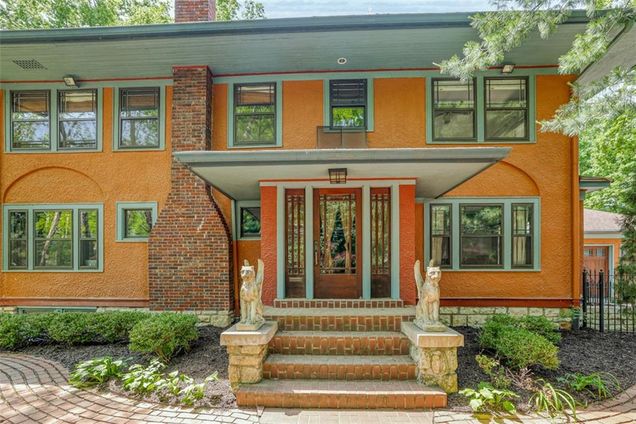5500 Wyandotte Street
Kansas City, MO 64113
Map
- 4 beds
- 2 baths
- 2,524 sqft
- 10,576 sqft lot
- $269 per sqft
- 1920 build
- – on site
More homes
Stunning home located in the desirable Brookside neighborhood, offering a prime location and an array of exceptional features. With four spacious bedrooms, beautiful architectural details, and numerous upgrades, this home is sure to impress even the most discerning buyer. As you enter the home, you'll immediately notice the meticulous craftsmanship and attention to detail. A large sunroom offers natural light, creating a warm and inviting atmosphere. The updated kitchen is a true highlight of this home. Featuring modern appliances (double ovens), ample cabinet space, and granite countertops, it's a chef's dream. The home also offers a main level office with built-in bookshelves, providing a quiet and productive space to work from home. The primary bedroom is a spacious retreat, offering a tranquil sanctuary at the end of a long day. Adjacent to the bedroom is a bonus room that could easily be converted into a walk-in closet, providing ample storage space for your wardrobe and accessories. The brand-new primary bathroom boasts elegant finishes. One of the standout features of this property is the newer detached two-car garage. A walk-out basement offers even more storage space. The fully fenced-in yard, enclosed by a wrought iron fence, offers privacy and security, making it the perfect space for outdoor activities. Situated on a large corner lot, the property boasts a newer deck where you can relax and enjoy the peaceful surroundings. The sprinkler system ensures that your lawn remains green and vibrant. The location of this home is truly unbeatable. Nestled in the highly sought-after Brookside neighborhood, you'll have easy access to a variety of amenities. Enjoy a stroll to the nearby shops, restaurants, & parks. Last but not least, this property boasts a newer HVAC system, ensuring year-round comfort and energy efficiency. WELCOME HOME!

Last checked:
As a licensed real estate brokerage, Estately has access to the same database professional Realtors use: the Multiple Listing Service (or MLS). That means we can display all the properties listed by other member brokerages of the local Association of Realtors—unless the seller has requested that the listing not be published or marketed online.
The MLS is widely considered to be the most authoritative, up-to-date, accurate, and complete source of real estate for-sale in the USA.
Estately updates this data as quickly as possible and shares as much information with our users as allowed by local rules. Estately can also email you updates when new homes come on the market that match your search, change price, or go under contract.
Checking…
•
Last updated Apr 19, 2025
•
MLS# 2435135 —
The Building
-
Year Built:1920
-
Age Description:101 Years/More
-
Architectural Style:Traditional
-
Construction Materials:Stucco & Frame
-
Roof:Composition
-
Basement:Stone/Rock
-
Basement:true
-
Patio And Porch Features:Deck, Porch
-
Above Grade Finished Area:2524
Interior
-
Interior Features:Ceiling Fan(s), Kitchen Island, Pantry
-
Rooms Total:12
-
Exclusions:See Disclosure
-
Flooring:Wood
-
Fireplace:true
-
Fireplaces Total:1
-
Dining Area Features:Formal
-
Floor Plan Features:2 Stories
-
Laundry Features:In Basement
-
Fireplace Features:Great Room
-
Other Room Features:Den/Study,Enclosed Porch
Room Dimensions
-
Living Area:2524
Financial & Terms
-
Listing Terms:Cash, Conventional, FHA, VA Loan
-
Possession:Negotiable
-
Ownership:Private
Location
-
Directions:Ward Parkway and 55th Street to East on 55th Street to 55/Wyandotte home on right. Welcome Home
The Property
-
Property Type:Residential
-
Property Subtype:Single Family Residence
-
Parcel Number:30-830-04-01-00-0-00-000
-
Lot Features:City Lot, Sprinkler-In Ground, Treed
-
Lot Size SqFt:10576
-
Lot Size Area:10576
-
Lot Size Units:Square Feet
-
Road Responsibility:Public Maintenance
-
Road Surface Type:Paved
-
Fencing:Metal, Wood
-
In Flood Plain:No
Listing Agent
- Contact info:
- Agent phone:
- (913) 980-2434
- Office phone:
- (913) 345-0700
Taxes
-
Tax Total Amount:6298
Beds
-
Bedrooms Total:4
Baths
-
Full Baths:2
-
Total Baths:2.00
The Listing
Heating & Cooling
-
Cooling:Electric, Zoned
-
Cooling:true
-
Heating:Radiant
Utilities
-
Sewer:City/Public
-
Water Source:Public
-
Telecom:Cable - Available,Fiber - Available,High Speed Internet - Available
Appliances
-
Appliances:Dishwasher, Disposal, Double Oven, Dryer, Microwave, Refrigerator, Built-In Oven, Gas Range, Stainless Steel Appliance(s), Washer
Schools
-
High School District:Kansas City Mo
The Community
-
Subdivision Name:South Country Side
-
Association Name:Country Side Homes Association
-
Association:true
-
Association Fee:166
-
Association Fee Frequency:Annually
Parking
-
Garage:true
-
Garage Spaces:2
-
Parking Features:Detached, Garage Door Opener
Bike Score®
Provided by WalkScore® Inc.
Bike Score evaluates a location's bikeability. It is calculated by measuring bike infrastructure, hills, destinations and road connectivity, and the number of bike commuters. Bike Scores range from 0 (Somewhat Bikeable) to 100 (Biker’s Paradise).
Transit Score®
Provided by WalkScore® Inc.
Transit Score measures a location's access to public transit. It is based on nearby transit routes frequency, type of route (bus, rail, etc.), and distance to the nearest stop on the route. Transit Scores range from 0 (Minimal Transit) to 100 (Rider’s Paradise).
Soundscore™
Provided by HowLoud
Soundscore is an overall score that accounts for traffic, airport activity, and local sources. A Soundscore rating is a number between 50 (very loud) and 100 (very quiet).
Air Pollution Index
Provided by ClearlyEnergy
The air pollution index is calculated by county or urban area using the past three years data. The index ranks the county or urban area on a scale of 0 (best) - 100 (worst) across the United Sates.
Sale history
| Date | Event | Source | Price | % Change |
|---|---|---|---|---|
|
7/3/23
Jul 3, 2023
|
Sold | HMLS | $680,000 | |
|
5/27/23
May 27, 2023
|
Pending | HMLS | $680,000 | |
|
5/19/23
May 19, 2023
|
Listed / Active | HMLS | $680,000 | 4.6% (2.2% / YR) |































































