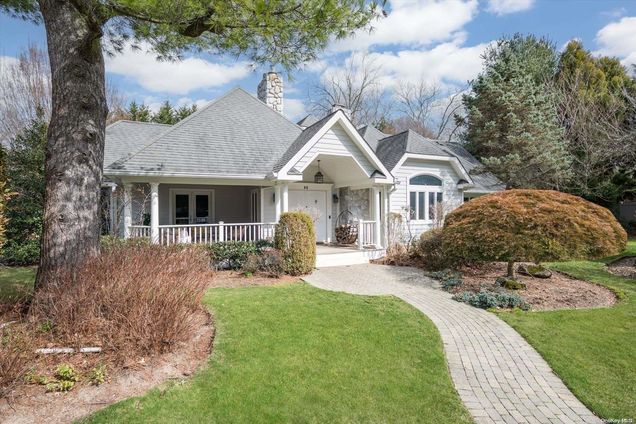55 Pasture Lane
Roslyn Heights, NY 11577
Map
- 5 beds
- 4 baths
- 3,859 sqft
- 15,538 sqft lot
- $466 per sqft
- 1951 build
- – on site
More homes
Move to the greenest "PASTURES", 55 Pasture Lane. This incredibly, chic, renovated, super charming home features the ultra current "coastal vibe" and even includes a lower level basement with work out gym. The grand entrance welcomes you into an expansive foyer leading into a stunning open floor plan. The large gourmet kitchen, with center island, is the heart of the home featuring high-end appliances, honed absolute counter tops, and cabinet space galore. The family room boasts a vaulted ceiling and a cozy fireplace, while the enormous living room is perfect for formal entertaining with its own focal fireplace. The primary en-suite is conveniently located on the main floor and includes luxurious dazzling white spa-like bathroom with double sinks and Jacuzzi tub. The second floor huge loft play area is the perfect spot for hanging out. Included on your second level are 4 generous sized bedrooms (plus loft area), perfect for family or guests. The over sized property is highlighted by beautiful decking throughout leading to spacious English gardens, magnificent private pool area perfect for hot summer days, BBQing and celebrations big and small. Bonus poolside cabana and easy accessible bathroom and shower, make it so no one has to ever leave the festivities. Located in a prestigious neighborhood, this home offers easy access to top rated schools, shopping, dining and close proximity to highways. Don't miss out on the opportunity to call this magnificent property your own., Additional information: Interior Features:Lr/Dr,Separate Hotwater Heater:y

Last checked:
As a licensed real estate brokerage, Estately has access to the same database professional Realtors use: the Multiple Listing Service (or MLS). That means we can display all the properties listed by other member brokerages of the local Association of Realtors—unless the seller has requested that the listing not be published or marketed online.
The MLS is widely considered to be the most authoritative, up-to-date, accurate, and complete source of real estate for-sale in the USA.
Estately updates this data as quickly as possible and shares as much information with our users as allowed by local rules. Estately can also email you updates when new homes come on the market that match your search, change price, or go under contract.
Checking…
•
Last updated Apr 21, 2025
•
MLS# L3467797 —
The Building
-
Year Built:1951
-
Basement:false
-
Architectural Style:Ranch
-
Construction Materials:Clapboard, Frame
-
Patio And Porch Features:Deck
-
# of Total Units:1
-
New Construction:false
-
Security Features:Fire Sprinkler System
-
Attic:Unfinished
Interior
-
Living Area:3859
-
Total Rooms:10
-
Interior Features:Cathedral Ceiling(s), Eat-in Kitchen, First Floor Bedroom, Master Downstairs, Primary Bathroom
-
Fireplaces Total:2
-
Fireplace:true
-
Flooring:Hardwood
-
Living Area Source:Public Records
-
Additional Rooms:Library/Den
-
Room Description:Entry Foyer, Large EIK, Family Room w/fireplace, Living Room w/fpl, Dining Room, Primary Ensuite, Full Bath||Loft Area, Bedroom, Bedroom,Bedroom, Bedroom, with bonus room, full bath, laundry||Finished, work out area...open to interpretation
-
# of Kitchens:1
Financial & Terms
-
Lease Considered:false
The Property
-
Fencing:Fenced
-
Parcel Number:2289-07-163-00-0001-0
-
Property Type:Residential
-
Property Subtype:Single Family Residence
-
Lot Size SqFt:15,538 Sqft
-
Property Attached:false
-
Additional Parcels:No
-
Lot Size Dimensions:102x140
Listing Agent
- Contact info:
- Agent phone:
- (516) 200-5700
- Office phone:
- (516) 200-5700
Taxes
-
Tax Annual Amount:28556.26
-
Tax Lot:1
-
Included In Taxes:Sewer,Trash
Beds
-
Total Bedrooms:5
Baths
-
Full Baths:3
-
Half Baths:1
-
Total Baths:4
Heating & Cooling
-
Heating:Baseboard, Hot Water, Oil
-
Cooling:Central Air
-
# of Heating Zones:3
Utilities
-
Utilities:Trash Collection Private
-
Water Source:Public
Appliances
-
Appliances:Dishwasher, Dryer, Electric Water Heater, Refrigerator, Washer
Schools
-
High School:Wheatley School
-
Elementary School:North Side School
-
High School District:East Williston
-
Middle School:Willets Road School
The Community
-
Association:false
-
Seasonal:No
-
Senior Community:false
-
Additional Fees:No
-
Pool Features:In Ground
-
Pool Private:true
-
Spa:false
Parking
-
Parking Features:Attached, Private
Soundscore™
Provided by HowLoud
Soundscore is an overall score that accounts for traffic, airport activity, and local sources. A Soundscore rating is a number between 50 (very loud) and 100 (very quiet).
Air Pollution Index
Provided by ClearlyEnergy
The air pollution index is calculated by county or urban area using the past three years data. The index ranks the county or urban area on a scale of 0 (best) - 100 (worst) across the United Sates.
Max Internet Speed
Provided by BroadbandNow®
This is the maximum advertised internet speed available for this home. Under 10 Mbps is in the slower range, and anything above 30 Mbps is considered fast. For heavier internet users, some plans allow for more than 100 Mbps.
Sale history
| Date | Event | Source | Price | % Change |
|---|---|---|---|---|
|
7/27/23
Jul 27, 2023
|
Sold | ONEKEY | $1,800,000 |


