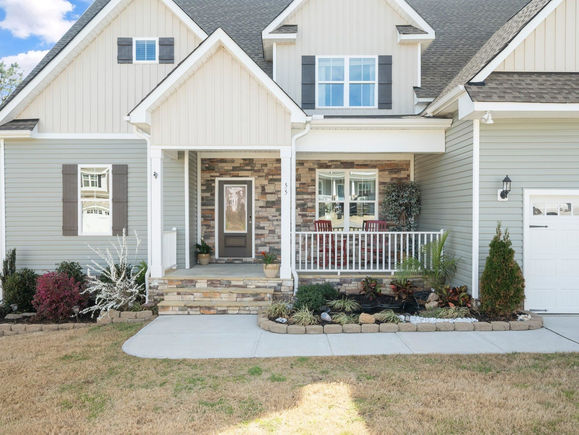55 Mims Drive
Youngsville, NC 27596
Map
- 4 beds
- 3 baths
- 2,928 sqft
- ~3/4 acre lot
- $187 per sqft
- 2019 build
- – on site
More homes
Welcome to your dream home! This stunning home sits on a 0.84-acre lot. Space is not a problem with 4 bedrooms, 3 bathrooms, a spacious bonus room, and an office in over 2,900 sq. ft. As you approach the home, you will notice a pond, balcony, and beautiful landscaping. Inside, you will find elegant finishes and abundance of natural light. The gourmet kitchen is a chef's delight with modern appliances and cabinetry. The 1st floor master suite is a true oasis, complete with a spa-like bathroom and a large walking closet. Wake up every morning to beautiful views of your own wooded land and pond. The deck and custom-made patio are designed for quiet family times or entertaining. At the pond, you can kayak, fish, or simply enjoy nature. The property has 2 fire pits and lush landscaping. There is family room fireplace. There is also a 700+ sq. ft. walk-in attic great for storage or perfect for creating a new space. Located in a highly desirable neighborhood, it is just minutes away from Wake Forest ‘s excellent shopping, dining, and entertainment. Don't miss out on the opportunity to make this house your forever home!

Last checked:
As a licensed real estate brokerage, Estately has access to the same database professional Realtors use: the Multiple Listing Service (or MLS). That means we can display all the properties listed by other member brokerages of the local Association of Realtors—unless the seller has requested that the listing not be published or marketed online.
The MLS is widely considered to be the most authoritative, up-to-date, accurate, and complete source of real estate for-sale in the USA.
Estately updates this data as quickly as possible and shares as much information with our users as allowed by local rules. Estately can also email you updates when new homes come on the market that match your search, change price, or go under contract.
Checking…
•
Last updated Jun 25, 2025
•
MLS# 2499305 —
The Building
-
Year Built:2019
-
New Construction:false
-
Construction Materials:Stone
-
Architectural Style:Traditional
-
Structure Type:Site Built
-
Levels:Two
-
Basement:false
-
Basement:Crawl Space
-
Patio And Porch Features:Deck
-
Building Area Total:2928
-
Building Area Units:Square Feet
-
Above Grade Finished Area:2928
-
Above Grade Finished Area Units:Square Feet
-
Below Grade Finished Area Units:Square Feet
Interior
-
Rooms Total:10
-
Interior Features:Bathtub/Shower Combination
-
Flooring:Carpet
-
Fireplace:true
-
Fireplaces Total:1
-
Fireplace Features:Gas Log
-
Laundry Features:Laundry Room
Room Dimensions
-
Living Area:2928
-
Living Area Units:Square Feet
Location
-
Directions:Capital Blvd/US-1 North through Wake Forest . Left Holden Road. Right Sid Mitchell. Addyson on Left. Left on Lockamy. Right onto Mims. Home is on the left.
-
Latitude:36.027485
-
Longitude:-78.527258
-
Coordinates:-78.527258, 36.027485
The Property
-
Property Type:Residential
-
Lot Features:Hardwood Trees
-
Property Subtype:Single Family Residence
-
Lot Size Acres:0.84
-
Lot Size Area:36590.4
-
Lot Size Dimensions:see plat
-
Lot Size SqFt:36590.4
-
Lot Size Units:Square Feet
-
View:true
Listing Agent
- Contact info:
- Agent phone:
- (919) 552-4517
- Office phone:
- (919) 552-4517
Taxes
-
Tax Annual Amount:3268
Beds
-
Bedrooms Total:4
Baths
-
Total Baths:3
-
Total Baths:3
-
Total Baths:3
-
Full Baths:3
The Listing
Heating & Cooling
-
Heating:Heat Pump
-
Heating:true
-
Cooling:Heat Pump
-
Cooling:true
Utilities
-
Sewer:Septic Tank
-
Water Source:Public
Appliances
-
Appliances:Dishwasher
Schools
-
Elementary School:Franklin - Long Mill
-
Middle Or Junior School:Franklin - Cedar Creek
-
High School:Franklin - Franklinton
The Community
-
Subdivision Name:Addyson at Holden Road
-
Association:true
-
Association Fee:532
-
Association Fee Frequency:Annually
-
Pool Private:false
Parking
-
Garage:false
-
Garage Spaces:2
-
Attached Garage:false
-
Carport:false
-
Parking Features:Garage
Walk Score®
Provided by WalkScore® Inc.
Walk Score is the most well-known measure of walkability for any address. It is based on the distance to a variety of nearby services and pedestrian friendliness. Walk Scores range from 0 (Car-Dependent) to 100 (Walker’s Paradise).
Air Pollution Index
Provided by ClearlyEnergy
The air pollution index is calculated by county or urban area using the past three years data. The index ranks the county or urban area on a scale of 0 (best) - 100 (worst) across the United Sates.
Max Internet Speed
Provided by BroadbandNow®
View a full reportThis is the maximum advertised internet speed available for this home. Under 10 Mbps is in the slower range, and anything above 30 Mbps is considered fast. For heavier internet users, some plans allow for more than 100 Mbps.
Sale history
| Date | Event | Source | Price | % Change |
|---|---|---|---|---|
|
6/29/23
Jun 29, 2023
|
Sold | DMLS | $550,000 | -2.6% |
|
5/11/23
May 11, 2023
|
Sold Subject To Contingencies | DMLS | $564,900 | |
|
4/26/23
Apr 26, 2023
|
Price Changed | DMLS | $564,900 | -0.9% |













































