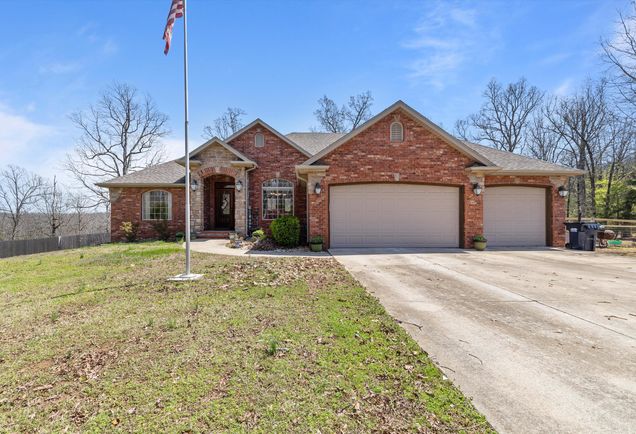5489 E Calberts Lane
Fair Grove, MO 65648
Map
- 5 beds
- 3 baths
- 3,222 sqft
- ~5 acre lot
- $197 per sqft
- 2008 build
- – on site
More homes
Prepare to be amazed by the spaciousness of this home, which offers a total of 4,062 square feet --including 840 square feet of unfinished storage space in the basement. This area encompasses the John Deere room, which features double doors to the exterior and could easily be finished to suit your needs. Don't miss the Matterport 3D virtual walkthrough link. Welcome to your private retreat at the end of a peaceful dead-end street, nestled on 5.14 acres of picturesque, partially wooded land. This stunning all-brick and stone custom-built home, completed in 2008, offers a serene escape just minutes north of Springfield and near Fellows Lake with scenic walking trails. The property offers breathtaking views of mature trees and tranquil nature, creating the perfect backdrop for relaxation. Whether you're sipping your morning coffee on the screened-in back deck or enjoying the view from the walk-out patio below, you'll feel immersed in natural beauty.Inside, you'll be greeted by soaring 10-foot ceilings and a spacious open-concept layout. The kitchen, with ample cabinet and counter space, connects seamlessly to the living and dining areas, making it perfect for both everyday living and entertaining. The private primary suite, located on the main floor, features a tray ceiling and a relaxing soaker tub, providing a peaceful sanctuary at the end of the day.The home boasts five bedrooms and three full bathrooms, with three bedrooms located upstairs and two downstairs. The split floor plan offers privacy for the primary suite, making it a perfect retreat. The walk-out basement includes two living areas and versatile spaces, including a John Deere room and a storm shelter, offering extra peace of mind during inclement weather.Situated in the highly regarded Fair Grove School District, this property offers a blend of indoor and outdoor living. The expansive yard is perfect for outdoor activities, and with no HOA, you'll enjoy privacy and tranquility while

Last checked:
As a licensed real estate brokerage, Estately has access to the same database professional Realtors use: the Multiple Listing Service (or MLS). That means we can display all the properties listed by other member brokerages of the local Association of Realtors—unless the seller has requested that the listing not be published or marketed online.
The MLS is widely considered to be the most authoritative, up-to-date, accurate, and complete source of real estate for-sale in the USA.
Estately updates this data as quickly as possible and shares as much information with our users as allowed by local rules. Estately can also email you updates when new homes come on the market that match your search, change price, or go under contract.
Checking…
•
Last updated Jun 13, 2025
•
MLS# 60291428 —
The Building
-
Year Built:2008
-
Architectural Style:Traditional
-
Construction Materials:Stone, Brick Full
-
Building Area Total:4062
-
Above Grade Finished Area:2023
-
Below Grade Finished Area:1199
-
Roof:Shingle
-
Foundation Details:Poured Concrete
-
Stories:1
-
Basement:Concrete, Exterior Entry, Storage Space, Interior Entry, Finished, Walk-Out Access, Full
-
Basement:true
-
Exterior Features:Rain Gutters, Garden
-
Window Features:Double Pane Windows
-
Patio And Porch Features:Enclosed, Covered, Deck, Screened, Patio
-
Below Grade Unfinished Area:840
Interior
-
Interior Features:High Speed Internet, Internet - Fiber Optic, W/D Hookup, Soaking Tub, Granite Counters, Tray Ceiling(s), High Ceilings, Walk-In Closet(s), Walk-in Shower
-
Flooring:Carpet, Other, Hardwood
-
Fireplace:true
-
Fireplace Features:Family Room, Wood Burning, Living Room
-
Laundry Features:Main Floor
Room Dimensions
-
Living Area:3222
Location
-
Directions:Going north on Hwy 65 from Springfield, turn left (west) on East State Hwy KK, turn right (north) on N Devonwood Ln, continue straight which turns into E Calberts Ln, home is on the left.
-
Cross Street:E. State Hwy KK
-
Longitude:-93.178189
-
Latitude:37.334535
The Property
-
Property Type:Residential
-
Property Subtype:Single Family Residence
-
Lot Features:Acreage, Mature Trees, Dead End Street, Secluded, Wooded, Landscaping
-
Lot Size Acres:5.14
-
Parcel Number:1007300027
-
Waterfront View:None
-
Fencing:Privacy, Wood
-
Road Surface Type:Asphalt
Listing Agent
- Contact info:
- Agent phone:
- (417) 838-2153
- Office phone:
- (417) 883-4900
Taxes
-
Tax Year:2024
-
Tax Annual Amount:3521.55
-
Tax Legal Description:5.14A M/L BEG 2022.22 FT SELY NW COR SW1/4 7/30/20 SELY 1002.87 FT W 500 FT NWLY 579.4 FT NELY TO BEG
Beds
-
Total Bedrooms:5
Baths
-
Total Baths:3
-
Full Baths:3
The Listing
-
Flood Insurance:Not Required
Heating & Cooling
-
Heating:Heat Pump, Central, Fireplace(s)
-
Cooling:Central Air, Ceiling Fan(s)
Utilities
-
Sewer:Septic Tank
-
Water Source:Private
Appliances
-
Appliances:Dishwasher, Free-Standing Electric Oven, Microwave, Water Softener Owned, Disposal
Schools
-
Elementary School:Fair Grove
-
Middle Or Junior School:Fair Grove
-
High School:Fair Grove
The Community
-
Subdivision Name:N/A
-
Docks Slips:No
Parking
-
Garage:true
-
Garage Spaces:3
-
Parking Features:Driveway, Paved, Garage Door Opener
Walk Score®
Provided by WalkScore® Inc.
Walk Score is the most well-known measure of walkability for any address. It is based on the distance to a variety of nearby services and pedestrian friendliness. Walk Scores range from 0 (Car-Dependent) to 100 (Walker’s Paradise).
Bike Score®
Provided by WalkScore® Inc.
Bike Score evaluates a location's bikeability. It is calculated by measuring bike infrastructure, hills, destinations and road connectivity, and the number of bike commuters. Bike Scores range from 0 (Somewhat Bikeable) to 100 (Biker’s Paradise).
Air Pollution Index
Provided by ClearlyEnergy
The air pollution index is calculated by county or urban area using the past three years data. The index ranks the county or urban area on a scale of 0 (best) - 100 (worst) across the United Sates.
Sale history
| Date | Event | Source | Price | % Change |
|---|---|---|---|---|
|
6/12/25
Jun 12, 2025
|
Sold | SOMO | $635,000 | |
|
4/20/25
Apr 20, 2025
|
Pending | SOMO | $635,000 | |
|
4/19/25
Apr 19, 2025
|
Relisted | SOMO | $635,000 |























































