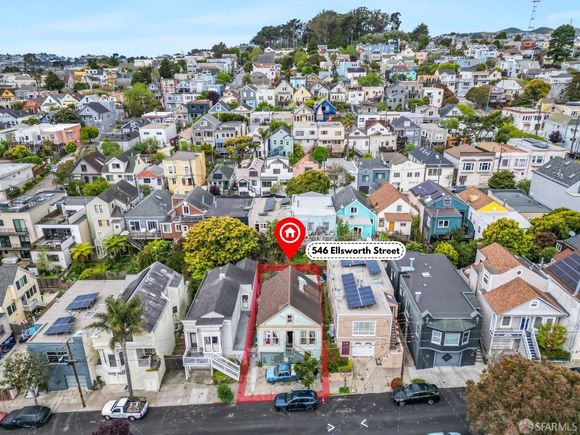546 Ellsworth Street
San Francisco, CA 94110
Map
- 3 beds
- 1 bath
- 2,257 sqft
- 2,100 sqft lot
- $442 per sqft
- 1904 build
- – on site
Introducing 546 Ellsworth Street, an exceptional fixer-upper in Bernal Heights. This detached home boasts three bedrooms, one bath, and a 276 sq ft attic space with 8-foot ceilings. Downstairs an 828 sq ft two-car garage with storage, laundry room provide the perfect foundation for expansion and the essentials for comfortable city living. Situated two blocks from the Bernal's vibrant corridor of Cortland Avenue this residence's central location effortlessly brings community to your doorstep with diverse restaurants, coffee shops, and boutiques and moments from Holly Park and Bernal Hill and easy access to 101 and 280. Ellsworth is a rare residence not to be overlooked. This is an opportunity to create your dream home in one of San Francisco's most sought-after neighborhoods.

Last checked:
As a licensed real estate brokerage, Estately has access to the same database professional Realtors use: the Multiple Listing Service (or MLS). That means we can display all the properties listed by other member brokerages of the local Association of Realtors—unless the seller has requested that the listing not be published or marketed online.
The MLS is widely considered to be the most authoritative, up-to-date, accurate, and complete source of real estate for-sale in the USA.
Estately updates this data as quickly as possible and shares as much information with our users as allowed by local rules. Estately can also email you updates when new homes come on the market that match your search, change price, or go under contract.
Checking…
•
Last updated Jul 18, 2025
•
MLS# 425055172 —
Upcoming Open Houses
-
Saturday, 7/19
2pm-4pm -
Tuesday, 7/22
2pm-4pm
The Building
-
Year Built:1904
-
Year Built Source:Assessor Auto-Fill
-
New Construction:false
-
Construction Materials:Shingle Siding
-
Architectural Style:Craftsman
-
Direction Faces:East
-
Roof:Asphalt
-
Basement:Partial
-
Basement:true
-
Foundation Details:Brick/Mortar
-
Security Features:Security Gate
-
Window Features:Skylight(s)
-
Accessibility Features:Kitchen Cabinets
-
Building Area Total:2257
-
Building Area Units:Square Feet
-
Building Area Source:Graphic Artist
Interior
-
Interior Features:Storage
-
Living Room Level:Main
-
Kitchen Level:Main
-
Kitchen Features:Breakfast Area, Other Counter
-
Dining Room Features:Space in Kitchen
-
Flooring:Carpet
-
Fireplace:false
-
Laundry Features:In Basement
Room Dimensions
-
Living Area:2257
-
Living Area Units:Square Feet
-
Living Area Source:Graphic Artist
Location
-
Directions:On Ellsworth, South of Tompkins Ave. and North of Ogden Ave.
-
Cross Street:Ogden
-
Latitude:37.7365273
-
Longitude:-122.4149781
The Property
-
Parcel Number:5724007
-
Property Type:Residential
-
Property Subtype:Single Family Residence
-
Property Condition:Fixer
-
Lot Size Area:2100
-
Lot Size Acres:0.0482
-
Lot Size Square Feet:2100
-
Lot Size Units:Square Feet
-
View:City
-
Fencing:Back Yard
-
Horse:false
-
Irrigation Water Rights:false
-
Irrigation Source:None
-
Elevation Units:Feet
-
Road Responsibility:Public Maintained Road
Listing Agent
- Contact info:
- No listing contact info available
Beds
-
Total Bedrooms:3
-
Master Bedroom Features:Closet
Baths
-
Total Baths:1
-
Full Baths:1
-
Bathroom Features:Tub w/Shower Over
The Listing
-
Home Warranty:false
Heating & Cooling
-
Heating:Central
-
Heating:true
Utilities
-
Sewer:Public Sewer
-
Water Source:Public
Appliances
-
Appliances:Range Hood
The Community
-
Senior Community:false
-
Pool Private:false
-
Association:false
Parking
-
Garage:true
-
Attached Garage:true
-
Carport:false
-
Parking Total:2
-
Parking Features:Driveway
-
Open Parking:true
Monthly cost estimate

Asking price
$999,000
| Expense | Monthly cost |
|---|---|
|
Mortgage
This calculator is intended for planning and education purposes only. It relies on assumptions and information provided by you regarding your goals, expectations and financial situation, and should not be used as your sole source of information. The output of the tool is not a loan offer or solicitation, nor is it financial or legal advice. |
$5,349
|
| Taxes | N/A |
| Insurance | $274 |
| Utilities | $218 See report |
| Total | $5,841/mo.* |
| *This is an estimate |
Soundscore™
Provided by HowLoud
Soundscore is an overall score that accounts for traffic, airport activity, and local sources. A Soundscore rating is a number between 50 (very loud) and 100 (very quiet).
Air Pollution Index
Provided by ClearlyEnergy
The air pollution index is calculated by county or urban area using the past three years data. The index ranks the county or urban area on a scale of 0 (best) - 100 (worst) across the United Sates.
Sale history
| Date | Event | Source | Price | % Change |
|---|---|---|---|---|
|
7/18/25
Jul 18, 2025
|
Listed / Active | SFMLS | $999,000 | 61.1% |
|
10/18/24
Oct 18, 2024
|
SFMLS | $620,000 | -31.0% | |
|
10/8/24
Oct 8, 2024
|
SFMLS | $899,000 |

75% of nearby similar homes sold for over asking price
Similar homes that sold in bidding wars went $177k above asking price on average, but some went as high as $554k over asking price.





