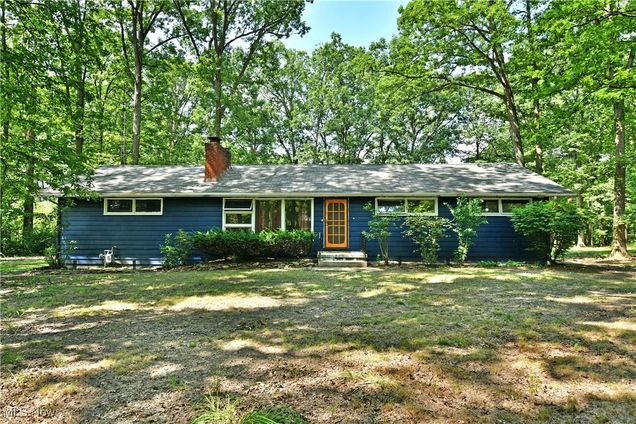5454 Lou Ida Boulevard
Austintown, OH 44515
Map
- 4 beds
- 2 baths
- 1,674 sqft
- $107 per sqft
- 1956 build
- – on site
Have you been on the hunt for something a little different? How does scenic natural seclusion sound? What if I told you it was just minutes away from various, highly desirable local attractions and easy freeway access for those daily commutes? Look no further, this potential packed Mineral Ridge ranch checks all the right boxes as it offers up a unique opportunity that you won’t find every day. The densely tree lined lot creates a leafy veil of privacy, opening to showcase the bold blue home, instantly grabbing your attention for added curb appeal. A park-like backyard enjoys a raised rear deck and a covered patio section that join a bonus storage shed, tucked away nearby. Inside, the colorful living room showcases a stone lined fireplace as formal dining stretches away with its decorative lighting. The central kitchen host plenty of cabinet and countertop space as wooden cabinets provide a warm accent. Meanwhile, a half bath hides around the corner near basement entry. Around the corner, the main hall outstretches to find an immediate trio of colorful bedrooms, each with hardwood flooring. A deep-set full bath sits at mid hall, providing pass through access to the oversized, rear master bedroom; bringing the total to four. At the basement level, laundry accompanies bonus rec space and storage to include a second fireplace. Call today for more!

Last checked:
As a licensed real estate brokerage, Estately has access to the same database professional Realtors use: the Multiple Listing Service (or MLS). That means we can display all the properties listed by other member brokerages of the local Association of Realtors—unless the seller has requested that the listing not be published or marketed online.
The MLS is widely considered to be the most authoritative, up-to-date, accurate, and complete source of real estate for-sale in the USA.
Estately updates this data as quickly as possible and shares as much information with our users as allowed by local rules. Estately can also email you updates when new homes come on the market that match your search, change price, or go under contract.
Checking…
•
Last updated Jul 16, 2025
•
MLS# 5140021 —
The Building
-
Year Built:1956
-
Year Built Source:PublicRecords
-
Construction Materials:WoodSiding
-
Architectural Style:Ranch
-
Roof:Asphalt,Fiberglass
-
Levels:One
-
Stories:1
-
Basement:Full
-
Basement:true
-
Above Grade Finished Area:1674.0
-
Above Grade Finished Area Source:Assessor
Interior
-
Rooms Total:6
-
Fireplace:true
-
Fireplaces Total:2
Room Dimensions
-
Living Area:1674.0
-
Living Area Units:SquareFeet
Financial & Terms
-
Possession:DeliveryOfDeed
Location
-
Directions:N Canfield Niles Rd. To Lou Ida And House Is On Left
-
Longitude:-80.765818
-
Latitude:41.128314
The Property
-
Property Type:Residential
-
Property Subtype:SingleFamilyResidence
-
Property Subtype Additional:SingleFamilyResidence
-
Parcel Number:48-042-0-044.00-0
-
Lot Size Acres:0.735
-
Lot Size Area:0.735
-
Lot Size Units:Acres
-
Lot Size Source:Assessor
-
Waterfront:false
-
Land Lease:false
Listing Agent
- Contact info:
- Agent phone:
- (330) 423-5442
- Office phone:
- (330) 726-9999
Taxes
-
Tax Year:2024
-
Tax Legal Description:LOT 7 134 X 190 IRR OAKWOOD ALLOT
-
Tax Annual Amount:$2,060
Beds
-
Bedrooms Total:4
-
Main Level Bedrooms:3
Baths
-
Total Baths:2
-
Full Baths:1
-
Half Baths:1
-
Main Level Baths:2
The Listing
-
Home Warranty:false
-
Virtual Tour URL Unbranded 3:https://www.propertypanorama.com/5454-Lou-Ida-Boulevard-Austintown-OH-44515/unbranded
Heating & Cooling
-
Heating:ForcedAir,Gas
-
Heating:true
-
Cooling:CentralAir
-
Cooling:true
Utilities
-
Sewer:SepticTank
-
Water Source:Public
Schools
-
Elementary School District:Austintown LSD - 5001
-
Middle School District:Austintown LSD - 5001
-
High School District:Austintown LSD - 5001
The Community
-
Subdivision Name:Oakwood
-
Association:false
-
Pool Private:false
Parking
-
Parking Features:Attached,Garage
-
Garage Spaces:1.0
-
Garage:true
-
Attached Garage:true
-
Carport:false
Monthly cost estimate

Asking price
$179,900
| Expense | Monthly cost |
|---|---|
|
Mortgage
This calculator is intended for planning and education purposes only. It relies on assumptions and information provided by you regarding your goals, expectations and financial situation, and should not be used as your sole source of information. The output of the tool is not a loan offer or solicitation, nor is it financial or legal advice. |
$963
|
| Taxes | $171 |
| Insurance | $49 |
| Utilities | $163 See report |
| Total | $1,346/mo.* |
| *This is an estimate |
Soundscore™
Provided by HowLoud
Soundscore is an overall score that accounts for traffic, airport activity, and local sources. A Soundscore rating is a number between 50 (very loud) and 100 (very quiet).
Air Pollution Index
Provided by ClearlyEnergy
The air pollution index is calculated by county or urban area using the past three years data. The index ranks the county or urban area on a scale of 0 (best) - 100 (worst) across the United Sates.
Max Internet Speed
Provided by BroadbandNow®
This is the maximum advertised internet speed available for this home. Under 10 Mbps is in the slower range, and anything above 30 Mbps is considered fast. For heavier internet users, some plans allow for more than 100 Mbps.
Sale history
| Date | Event | Source | Price | % Change |
|---|---|---|---|---|
|
7/16/25
Jul 16, 2025
|
Listed / Active | MLS_NOW | $179,900 | 75.5% |
|
4/1/25
Apr 1, 2025
|
Sold | Public Record | $102,500 | 36.8% (4.3% / YR) |
|
8/1/16
Aug 1, 2016
|
MLS_NOW | $74,900 |

32% of nearby similar homes sold for over asking price
Similar homes that sold in bidding wars went $5k above asking price on average, but some went as high as $25k over asking price.
















































